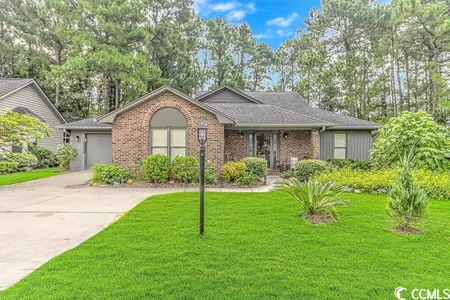$311,105*
●
House -
Off Market
183 Glenwood Dr.
Conway, SC 29526
3 Beds
2 Baths
$252,000 - $306,000
Reference Base Price*
11.51%
Since Dec 1, 2021
National-US
Primary Model
Sold Nov 24, 2021
$277,000
Buyer
Seller
$89,500
by Southwest Funding
Mortgage Due Jan 01, 2051
Sold Mar 16, 2010
$175,000
Buyer
Seller
About This Property
Enjoy living in Myrtle Trace, which is a 55 and older community
neighboring Burning Ridge Golf course. The updated amenities center
has a community swimming pool, bocce ball court, picnic area and
recreation center that provides a venue for countless homeowner's
activities. From the moment you arrive you will notice
standout features of this exceptionally well-maintained home
including established trees and shrubs, newly surfaced driveway,
and front porch entry with impressive brick front accents. The home
exterior has lighting, landscaping, lawn sprinkler and rain
gutters. The screened porch overlooking the rear yard and pond,
adds to the serene comfort of living in this home. Another nice
feature is the privacy offered by the wooded treed area beyond the
rear yard. This beautiful home has lots of updates including
a new roof with reinforced structural features and a new heating
and air-conditioning system. The open split bedroom floor plan
flows naturally from room to room. Continuing into the house from
the entry way is the open formal dining room. The homeowners used
this room as a music room with a piano. The Carolina room off the
kitchen is being used as a formal dining room. The open living room
view flows directly out to the screened porch overlooking the
tranquil rear yard and pond. The hallway between the dining
room and kitchen leads to the laundry room and attached double
vehicle garage. The owner's suite is spacious allowing for a king
size bed and furnishings. Other features include a walk-in closet,
ceiling fan and a lovely bay window. The bathroom features a
vanity, separate shower, and separate bathtub. On the opposite side
of the house are the two other bedrooms and bathroom. The kitchen
countertops provide well-designed work areas with plenty of base
and wall cabinets, a pantry and breakfast bar. The rear porch
and rear yard make the perfect venue for outdoor grilling and an
ideal place to relax and enjoy nature at its finest. The
flower beds provide a nice area for gardening and for the
enthusiastic gardeners, there is a community garden club. The yard
is landscaped with a variety of established planted shrubs, trees,
and flower beds. The recently surfaced driveway provides
added parking spaces. The community has multiple entrances and
exits throughout the neighborhood including a resident only entry
and exit gate. Above the attached two vehicle garage is an area for
light storage that will be appreciated for storing those
infrequently used items. These are just a few of many home
features. There is so much more to see and appreciate throughout
this house. Enjoy time in the comfort of your home or join
the many homeowners' activities and clubs. The activities often
include, exercise and dance classes, dining, movies, and
entertainment. The recreation center has a lending library of
books, puzzles, and DVD's. In addition to the gardening club, there
are 18-hole, miniature golf and bowling leagues, breakfast and
dining clubs, mystery book club, a choir, bingo, card games enough
activities that they are posted in a community newsletter on a
monthly calendar. Golf carts are allowed and can be driven to the
golf course practice range but are not allowed on the golf course.
This home is conveniently located to ocean beaches,
Intra-Coastal Waterway boat ramps, parks, medical facilities that
includes nearby major medical center and specialists. There are
entertainment venues, shopping, restaurants, performing arts,
theaters. nationally acclaimed public and private schools, top
rated golf courses, tennis, bowling, International Airport, top
rated colleges including Coastal Carolina University, Osher
Lifelong Learning Institute for adult education courses,
excursions, and much more to do and see. Living here is so much
more than a place to live, it is a lifestyle as it was meant to be.
Unit Size
-
Days on Market
-
Land Size
0.15 acres
Price per sqft
-
Property Type
House
Property Taxes
-
HOA Dues
$85
Year Built
1998
Price History
| Date / Event | Date | Event | Price |
|---|---|---|---|
| Nov 24, 2021 | No longer available | - | |
| No longer available | |||
| Nov 24, 2021 | Sold to James Schweer, Pauline Mackey | $277,000 | |
| Sold to James Schweer, Pauline Mackey | |||
| Oct 17, 2021 | Price Decreased |
$279,000
↓ $10K
(3.5%)
|
|
| Price Decreased | |||
| Oct 12, 2021 | Listed | $289,000 | |
| Listed | |||
| Mar 16, 2010 | Sold to Thomas A Craddock | $175,000 | |
| Sold to Thomas A Craddock | |||
Show More

Property Highlights
Air Conditioning
































































