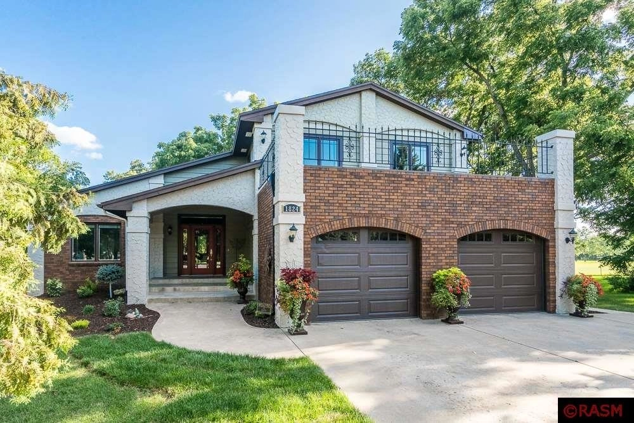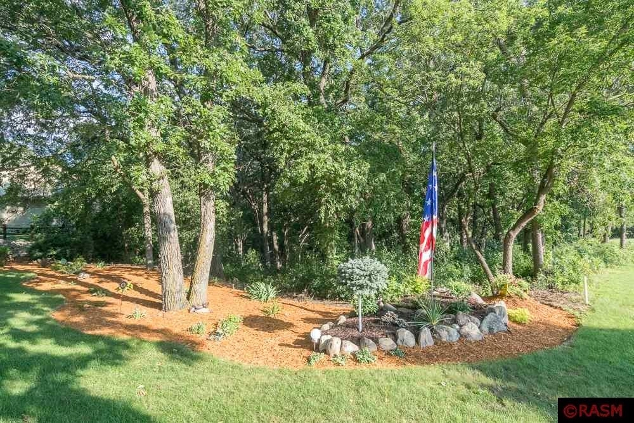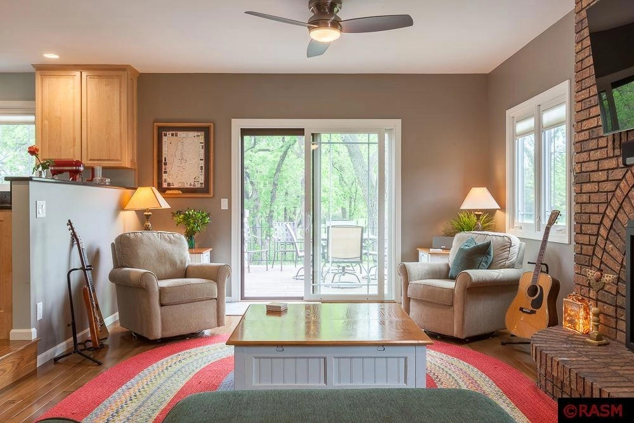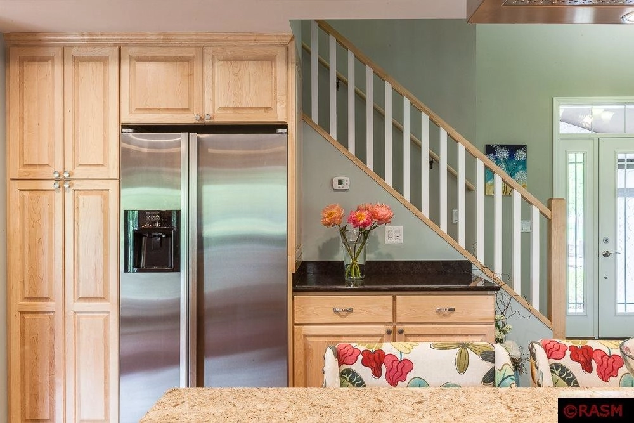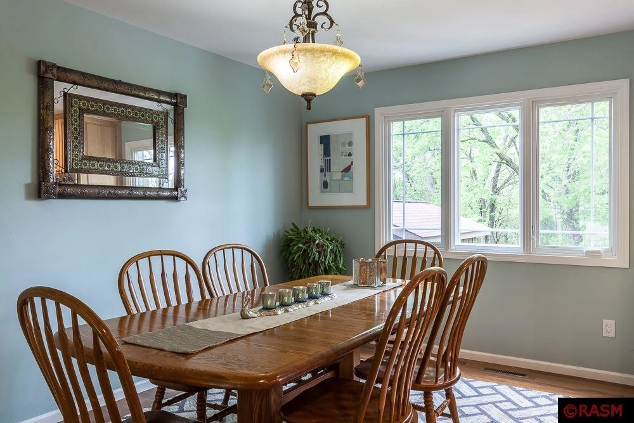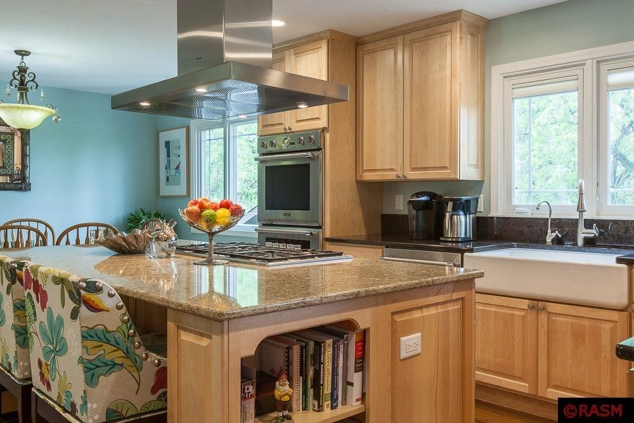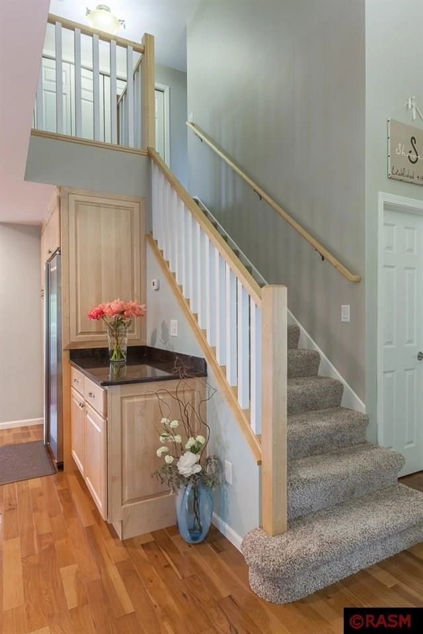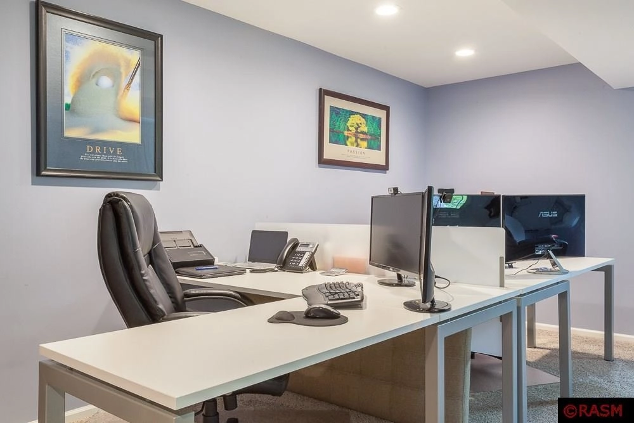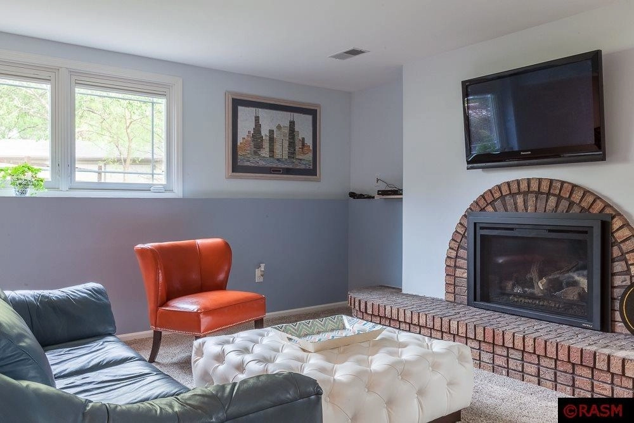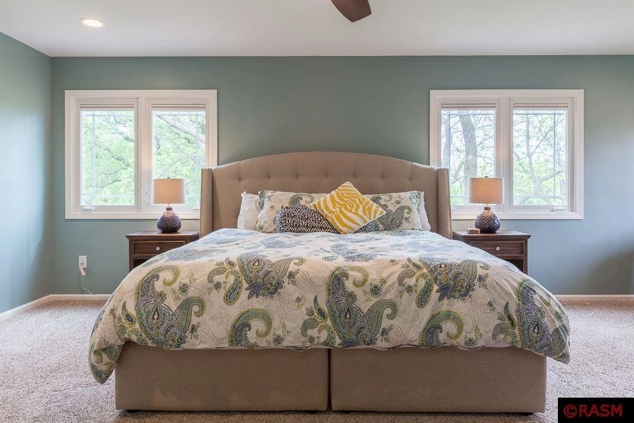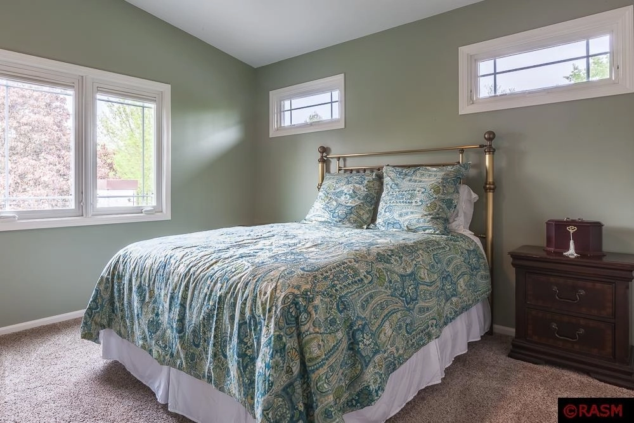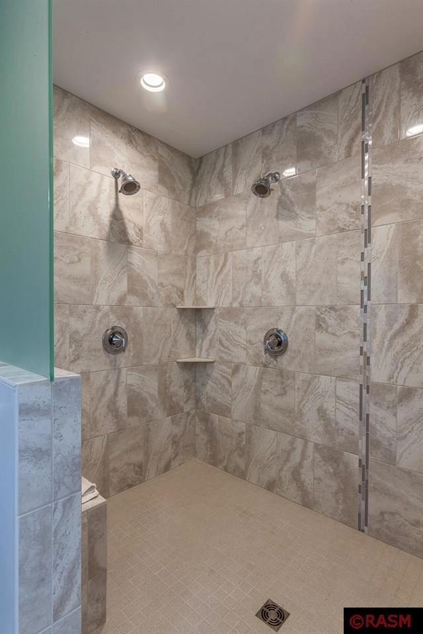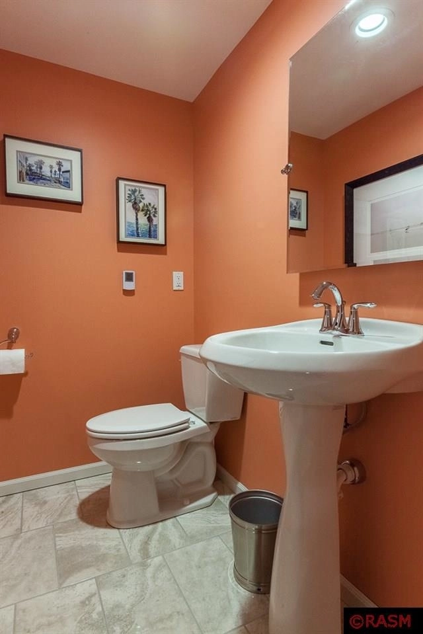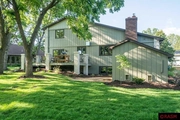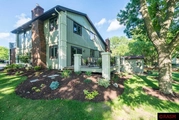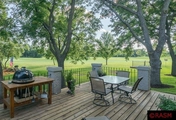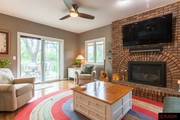$646,793*
●
House -
Off Market
1824 Southridge Road
New Ulm, MN 56073
3 Beds
5 Baths,
2
Half Baths
3575 Sqft
$396,000 - $482,000
Reference Base Price*
47.00%
Since Jul 1, 2019
National-US
Primary Model
Sold Jul 29, 2020
$399,994
Buyer
Seller
$299,995
by Keller Mortgage Llc
Mortgage Due Aug 01, 2050
Sold Oct 31, 2013
$221,000
Buyer
Seller
$176,800
by Wells Fargo Bank Na
Mortgage Due Nov 01, 2028
About This Property
Completely remodeled in 2014 This amazing home offers golf course
and sunset views, hardwood floors, vaulted ceilings, gas
fireplaces, a chef's kitchen featuring Cambria countertops,
Thermador appliances, maple cabinetry, water filtration system, 3
bedroom suites (featuring walk-in closets and en-suite private
baths with heated tile floors and natural lighting); new windows
and window treatments throughout entire home, and 2nd floor
laundry. The lower level offers a spacious recreation room, powder
room, and family room with a gas fireplace. Additional amenities
include a 2-stall attached heated garage, storage shed equipped for
golf cart storage, perennial garden, and a large deck. This
gorgeous property sits on a large landscaped ravine lot ready
for retreat, entertaining, and recreation. A membership at the New
Ulm Country Club to be included with an acceptable offer on this
home.http://www.youtube.com/watch?v=kOau3KnJkpk
The manager has listed the unit size as 3575 square feet.
The manager has listed the unit size as 3575 square feet.
Unit Size
3,575Ft²
Days on Market
-
Land Size
-
Price per sqft
$123
Property Type
House
Property Taxes
$4,676
HOA Dues
-
Year Built
1980
Price History
| Date / Event | Date | Event | Price |
|---|---|---|---|
| Jul 29, 2020 | Sold to Rebecca A Guzman | $399,994 | |
| Sold to Rebecca A Guzman | |||
| Jun 30, 2019 | No longer available | - | |
| No longer available | |||
| Dec 30, 2018 | Listed | $439,995 | |
| Listed | |||
| Jul 30, 2017 | Listed | $474,995 | |
| Listed | |||
|
|
|||
|
Completely remodeled in 2014 This amazing home offers golf course
and sunset views, hardwood floors, vaulted ceilings, gas
fireplaces, a chef's kitchen featuring Cambria countertops,
Thermador appliances, maple cabinetry, water filtration system, 3
bedroom suites (featuring walk-in closets and en-suite private
baths with heated tile floors and natural lighting); new windows
and window treatments throughout entire home, and 2nd floor
laundry. The lower level offers a spacious recreation…
|
|||
| Oct 31, 2013 | Sold to Leah Shaver, Mark D Shaver | $221,000 | |
| Sold to Leah Shaver, Mark D Shaver | |||
Property Highlights
Fireplace
Garage


