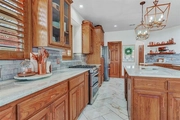





































1 /
38
Map
$925,000
↓ $25K (2.6%)
●
House -
For Sale
1824 Sandstone Drive
Frisco, TX 75034
4 Beds
1 Bath,
1
Half Bath
4249 Sqft
$5,479
Estimated Monthly
$58
HOA / Fees
2.68%
Cap Rate
About This Property
Absolutely stunning home in Lone Star Ranch w lovely curb appeal, 1
owner, well cared for both inside & out. This is a must see
gorgeous gem w an open versatile floorplan, outdoor living areas,
pool, spa & endless custom upgrades! Gourmet kitchen with TONS of
cabinet space, oversized island, recently renovated countertops,
backspash, custom pull outs, built in spice racks & more.
Incredible breakfast area w extra living area-sunroom overlooking
the beautiful outdoor area. 1st floor also inc formal dining,
office, primary bed w his & her closets, updated spa like bath inc
free standing tub, storage under the stairs & more! 3 beds up w
great closet space, lg game rm & media rm. Private backyard boasts
2 patio areas w 1 being a HUGE covered casita. Sparkling saltwater
pool & spa can be enjoyed all year long! Located close to Lone Star
Ranch amenities, Frisco ISD schools, parks. Close to shopping,
restaurants, Dallas Cowboy HQ.
Unit Size
4,249Ft²
Days on Market
62 days
Land Size
0.27 acres
Price per sqft
$218
Property Type
House
Property Taxes
$879
HOA Dues
$58
Year Built
2005
Listed By

Last updated: 3 days ago (NTREIS #20546429)
Price History
| Date / Event | Date | Event | Price |
|---|---|---|---|
| Apr 11, 2024 | Price Decreased |
$925,000
↓ $25K
(2.6%)
|
|
| Price Decreased | |||
| Mar 14, 2024 | Relisted | $965,000 | |
| Relisted | |||
| Mar 14, 2024 | Price Decreased |
$950,000
↓ $15K
(1.6%)
|
|
| Price Decreased | |||
| Mar 13, 2024 | No longer available | - | |
| No longer available | |||
| Mar 2, 2024 | Listed by Keller Williams Realty - Allen | $965,000 | |
| Listed by Keller Williams Realty - Allen | |||



|
|||
|
Absolutely stunning home in Lone Star Ranch w lovely curb appeal, 1
owner, well cared for both inside & out. This is a must see
gorgeous gem w an open versatile floorplan, outdoor living areas,
pool, spa & endless custom upgrades! Gourmet kitchen with TONS of
cabinet space, oversized island, recently renovated countertops,
backspash, custom pull outs, built in spice racks & more.
Incredible breakfast area w extra living area-sunroom overlooking
the beautiful outdoor area. 1st…
|
|||
Property Highlights
Air Conditioning
Fireplace
Garage
Parking Details
Has Garage
Attached Garage
Garage Length: 34
Garage Width: 19
Garage Spaces: 3
Parking Features: 0
Interior Details
Interior Information
Interior Features: Built-in Features, Cable TV Available, Cathedral Ceiling(s), Decorative Lighting, Double Vanity, Dry Bar, Eat-in Kitchen, Granite Counters, High Speed Internet Available, Kitchen Island, Natural Woodwork, Open Floorplan, Pantry, Sound System Wiring, Walk-In Closet(s)
Appliances: Dishwasher, Disposal, Gas Range, Microwave, Convection Oven, Double Oven, Plumbed For Gas in Kitchen
Flooring Type: Carpet, Ceramic Tile, Hardwood, Marble
Bedroom1
Dimension: 10.00 x 15.00
Level: 2
Features: Ensuite Bath
Bedroom2
Dimension: 12.00 x 14.00
Level: 2
Features: Ensuite Bath
Bedroom3
Dimension: 14.00 x 15.00
Level: 2
Bath-Full1
Level: 2
Features: Built-in Cabinets, Granite/Granite Type Countertop, Separate Shower
Bath-Full2
Level: 2
Features: Dual Sinks, Granite/Granite Type Countertop, Jack & Jill Bath, Medicine Cabinet
Bath-Half
Level: 2
Features: Dual Sinks, Granite/Granite Type Countertop, Jack & Jill Bath, Medicine Cabinet
Kitchen
Level: 2
Features: Dual Sinks, Granite/Granite Type Countertop, Jack & Jill Bath, Medicine Cabinet
Utility Room
Level: 2
Features: Dual Sinks, Granite/Granite Type Countertop, Jack & Jill Bath, Medicine Cabinet
Game Room
Level: 2
Features: Dual Sinks, Granite/Granite Type Countertop, Jack & Jill Bath, Medicine Cabinet
Media Room
Level: 2
Features: Dual Sinks, Granite/Granite Type Countertop, Jack & Jill Bath, Medicine Cabinet
Solarium/Sunrm
Level: 2
Features: Dual Sinks, Granite/Granite Type Countertop, Jack & Jill Bath, Medicine Cabinet
Dining Room
Level: 2
Features: Dual Sinks, Granite/Granite Type Countertop, Jack & Jill Bath, Medicine Cabinet
Office
Level: 2
Features: Dual Sinks, Granite/Granite Type Countertop, Jack & Jill Bath, Medicine Cabinet
Living Room
Level: 2
Features: Dual Sinks, Granite/Granite Type Countertop, Jack & Jill Bath, Medicine Cabinet
Breakfast Room
Level: 2
Features: Dual Sinks, Granite/Granite Type Countertop, Jack & Jill Bath, Medicine Cabinet
Family Room
Level: 2
Features: Dual Sinks, Granite/Granite Type Countertop, Jack & Jill Bath, Medicine Cabinet
Fireplace Information
Has Fireplace
Den, Gas Logs
Fireplaces: 1
Exterior Details
Building Information
Foundation Details: Slab
Roof: Composition
Window Features: Plantation Shutters
Construction Materials: Brick
Outdoor Living Structures: Covered, Patio, Side Porch
Pool Information
Pool Features: Heated, In Ground, Pool Sweep, Pool/Spa Combo, Pump, Salt Water, Separate Spa/Hot Tub, Water Feature, Waterfall
Lot Information
Interior Lot, Landscaped, Sprinkler System, Subdivision
Lot Size Acres: 0.2710
Financial Details
Tax Block: C
Tax Lot: 33
Unexempt Taxes: $10,545
Utilities Details
Cooling Type: Ceiling Fan(s), Central Air, Electric
Heating Type: Central, Fireplace(s), Natural Gas
Location Details
HOA/Condo/Coop Fee Includes: Full Use of Facilities, Management Fees
HOA Fee: $690
HOA Fee Frequency: Semi-Annual
Building Info
Overview
Building
Neighborhood
Geography
Comparables
Unit
Status
Status
Type
Beds
Baths
ft²
Price/ft²
Price/ft²
Asking Price
Listed On
Listed On
Closing Price
Sold On
Sold On
HOA + Taxes
Active
House
4
Beds
4.5
Baths
3,510 ft²
$270/ft²
$949,000
Apr 14, 2024
-
$185/mo
In Contract
House
4
Beds
3.5
Baths
3,587 ft²
$216/ft²
$775,000
Feb 16, 2024
-
$627/mo
Active
House
4
Beds
3.5
Baths
3,264 ft²
$245/ft²
$799,999
Apr 8, 2024
-
$690/mo
In Contract
House
4
Beds
5
Baths
3,275 ft²
$238/ft²
$779,900
Mar 31, 2024
-
$1,150/mo
Active
House
5
Beds
4.5
Baths
3,898 ft²
$254/ft²
$990,000
Apr 20, 2024
-
$1,380/mo
Active
House
5
Beds
4.5
Baths
4,632 ft²
$216/ft²
$1,000,000
Apr 19, 2024
-
$600/mo














































