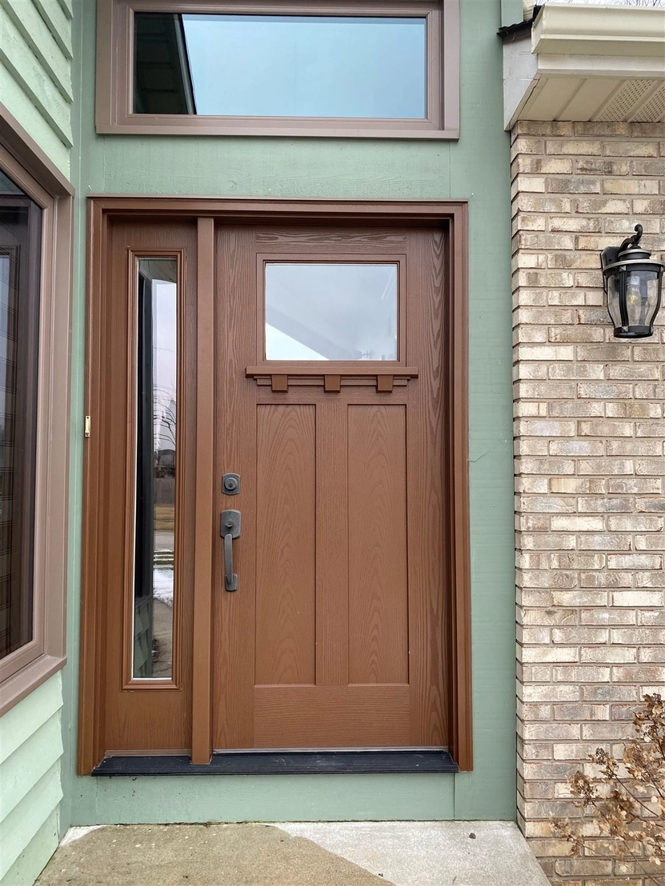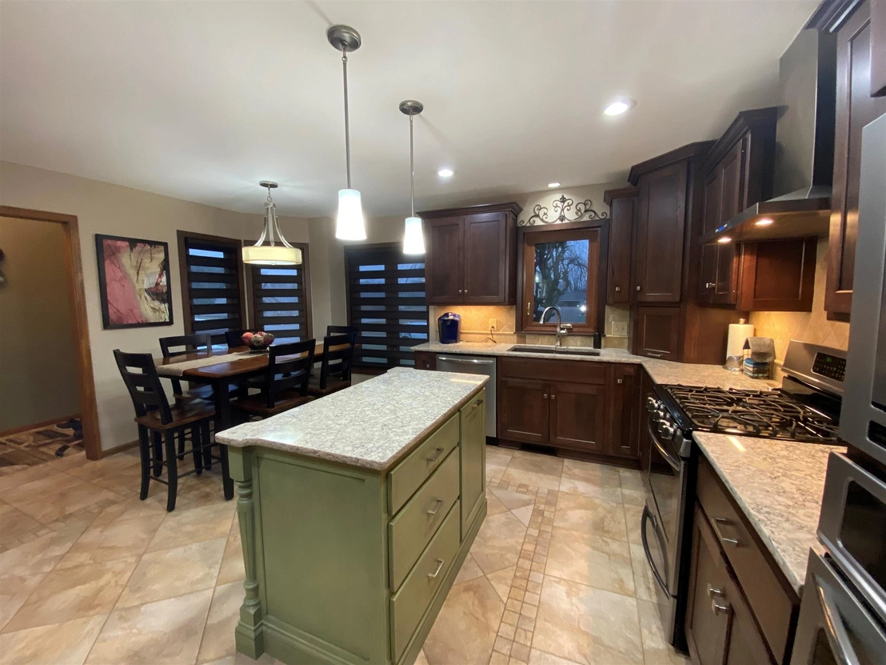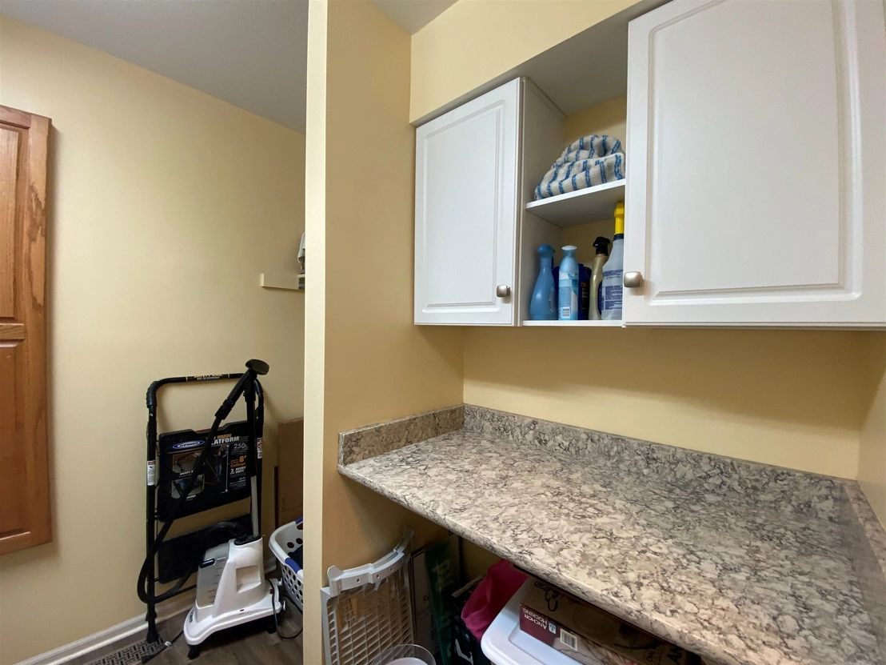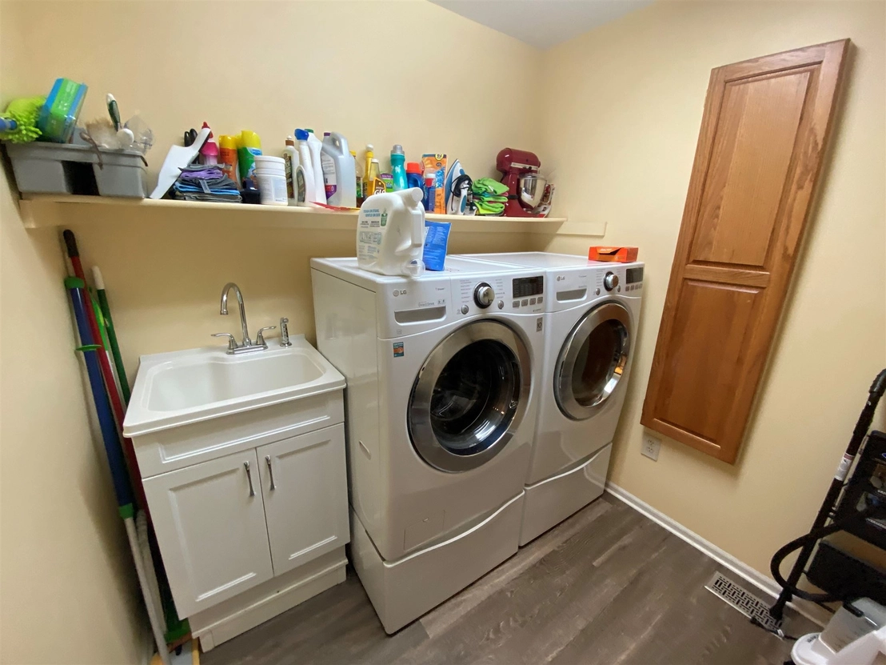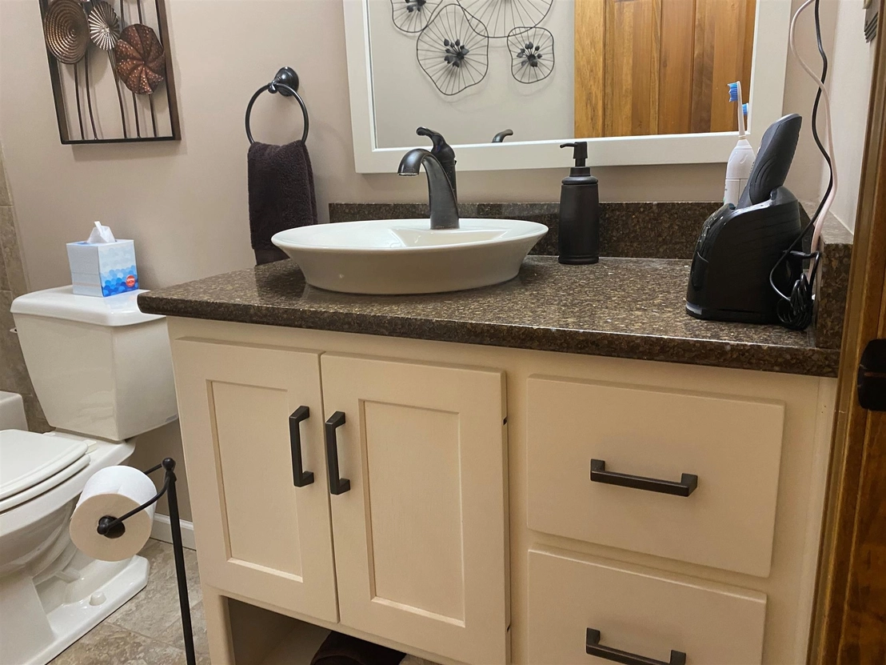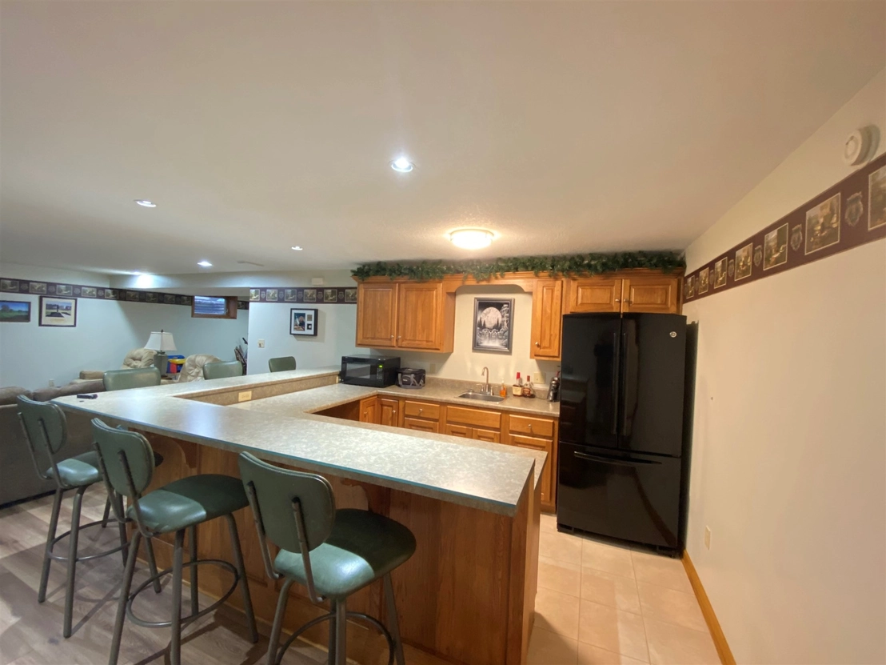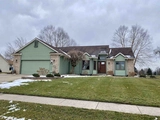






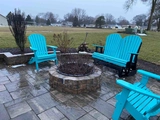

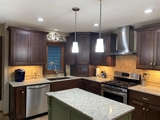


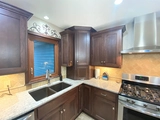
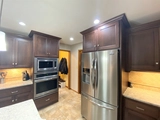














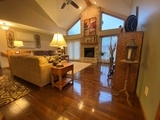



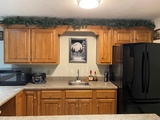
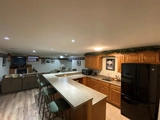

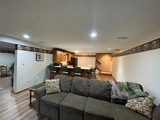
1 /
36
Map
$292,505*
●
House -
Off Market
1817 Mill Wheel Drive
Huntertown, IN 46748
3 Beds
3 Baths
2268 Sqft
$234,000 - $284,000
Reference Base Price*
12.55%
Since Nov 1, 2021
National-US
Primary Model
Sold Aug 27, 2021
$259,000
Seller
$264,518
by Mortgage Research Center Llc
Mortgage Due Sep 01, 2051
Sold Jun 17, 2020
$259,900
Buyer
Seller
$265,877
by Mortgage Research Center Llc
Mortgage Due Jul 01, 2050
About This Property
Back active 4/17. Absolute show stopper in NWAC Schools. You have
to see this split ranch home on a finished basement to appreciate
all of the updating this home has to offer. From the moment you
walk in, the home stops you in your tracks. Complete kitchen
overhaul with custom maple cabinetry built by Country Mill
Cabinetry with Quartz countertops. Guest bathroom features custom
built vanity by Country Mill Cabinetry with Quartz countertop, and
a tile surround tub/shower. The living room features wood flooring,
a vaulted ceiling and gas fireplace. To the master suite you'll
find an oversized master with enormous walk-in closet, and a
luxurious master bath. Tile flooring, tile walk-in shower, and yet
another custom built vanity by Country Mill with quartz top! Not
enough? Check out the sliding drawer pull outs in the vanity, and
the built-in plug for the hair dryer, and the heated bathroom
floor! Custom features galore! Still not enough? Head down to the
finished basement where you'll be overwhelmed by the wet bar custom
built by Grabill Cabinets! How about a second fireplace and another
full bath in the lower level? Need to entertain outdoors? No
problem, head outside to the composite deck, or to the custom
outdoor patio with firepit. Laundry is even made easy with a quartz
folding table, cabinetry, and sink for all your laundry day needs.
You will not find homes like this in this price range the rest of
2020. Don't miss your chance to move-in and live a life of
luxury.
The manager has listed the unit size as 2268 square feet.
The manager has listed the unit size as 2268 square feet.
Unit Size
2,268Ft²
Days on Market
-
Land Size
0.31 acres
Price per sqft
$115
Property Type
House
Property Taxes
$1,601
HOA Dues
$13
Year Built
1993
Price History
| Date / Event | Date | Event | Price |
|---|---|---|---|
| Oct 6, 2021 | No longer available | - | |
| No longer available | |||
| Aug 27, 2021 | Sold to Justin Meisner, Yvonne Beth... | $259,000 | |
| Sold to Justin Meisner, Yvonne Beth... | |||
| Jun 17, 2020 | Sold to Justin Meisner | $260,300 | |
| Sold to Justin Meisner | |||
| Apr 19, 2020 | In contract | - | |
| In contract | |||
| Apr 18, 2020 | Relisted | $259,900 | |
| Relisted | |||
Show More

Property Highlights
Fireplace
Air Conditioning
Garage
Building Info
Overview
Building
Neighborhood
Geography
Comparables
Unit
Status
Status
Type
Beds
Baths
ft²
Price/ft²
Price/ft²
Asking Price
Listed On
Listed On
Closing Price
Sold On
Sold On
HOA + Taxes
In Contract
House
3
Beds
2.5
Baths
1,485 ft²
$178/ft²
$265,000
Aug 11, 2023
-
$307/mo
In Contract
House
3
Beds
2
Baths
1,278 ft²
$176/ft²
$224,500
Sep 9, 2023
-
$286/mo
In Contract
House
3
Beds
2
Baths
1,243 ft²
$209/ft²
$259,900
Aug 30, 2023
-
$110/mo
Active
House
4
Beds
2.5
Baths
2,083 ft²
$139/ft²
$289,900
Sep 1, 2023
-
$144/mo
Active
House
4
Beds
2.5
Baths
1,643 ft²
$183/ft²
$300,000
Jul 27, 2023
-
$531/mo
Active
House
4
Beds
2.5
Baths
1,645 ft²
$188/ft²
$310,000
May 9, 2023
-
$525/mo
About Huntertown
Similar Homes for Sale
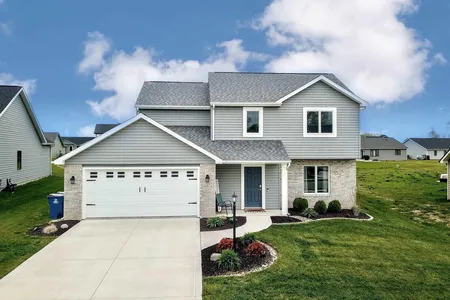
$310,000
- 4 Beds
- 2.5 Baths
- 1,645 ft²

$300,000
- 4 Beds
- 2.5 Baths
- 1,643 ft²




