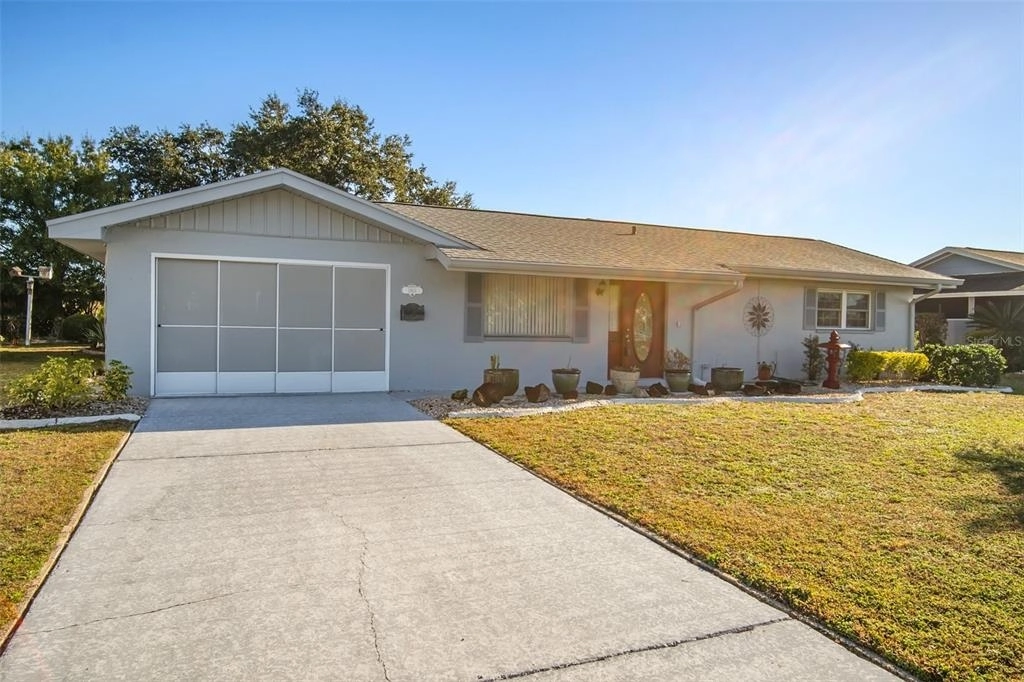


















1 /
19
Map
$252,714*
●
House -
Off Market
1813 ALLEGHENY DRIVE
SUN CITY CENTER, FL 33573
2 Beds
2 Baths
1163 Sqft
$216,000 - $264,000
Reference Base Price*
5.30%
Since Mar 1, 2022
National-US
Primary Model
Sold Apr 08, 2022
$240,000
Buyer
Seller
$216,000
by Home Point Financial Corporati
Mortgage Due May 01, 2052
Sold Jul 23, 2007
Transfer
Buyer
Seller
$54,000
by Rose M Colluci
Mortgage Due May 01, 2027
About This Property
This home is located in Sun City Center, a 55+ community with lots
of pools, activities, state of the art fitness center and many
events to for your entertainment. A second mode of
transportation allowed throughout the community are Golf Carts.
Professional landscaping surrounds the home. An A/C
large glassed in lanai as well as an oversized outdoor patio with
retaining wall ideal for entertaining. The home has 2
bedrooms, 2 baths, with a 1523 square foot living area with a large
family room and two rooms suitable for hobbies or storage.
Kitchen and bathrooms have been remodeled. Newer AC and
it is still under warranty. The roof is 4 years old new. This
home is actually $136 per square feet once you add in the extra
rooms. There's no HOA, fences allowed. Pets are all
welcome here! Come join the fun in the wonderful 55+ area
and experience the life here! Sun City Center is centrally
located to beaches, shopping, and many other activities in
Florida.
The manager has listed the unit size as 1163 square feet.
The manager has listed the unit size as 1163 square feet.
Unit Size
1,163Ft²
Days on Market
-
Land Size
0.19 acres
Price per sqft
$206
Property Type
House
Property Taxes
$69
HOA Dues
$309
Year Built
1973
Price History
| Date / Event | Date | Event | Price |
|---|---|---|---|
| Apr 8, 2022 | Sold to Kathleen Palmer | $240,000 | |
| Sold to Kathleen Palmer | |||
| Feb 16, 2022 | No longer available | - | |
| No longer available | |||
| Feb 7, 2022 | Relisted | $240,000 | |
| Relisted | |||
| Feb 3, 2022 | No longer available | - | |
| No longer available | |||
| Jan 27, 2022 | Price Decreased |
$240,000
↓ $5K
(2%)
|
|
| Price Decreased | |||
Show More

Property Highlights
Air Conditioning
Building Info
Overview
Building
Neighborhood
Zoning
Geography
Comparables
Unit
Status
Status
Type
Beds
Baths
ft²
Price/ft²
Price/ft²
Asking Price
Listed On
Listed On
Closing Price
Sold On
Sold On
HOA + Taxes
Sold
House
2
Beds
2
Baths
1,205 ft²
$219/ft²
$264,000
Jul 14, 2023
$264,000
Aug 21, 2023
$157/mo
Sold
House
2
Beds
2
Baths
1,266 ft²
$194/ft²
$245,000
Feb 28, 2023
$245,000
Aug 15, 2023
$228/mo
House
2
Beds
2
Baths
1,389 ft²
$169/ft²
$234,900
Jul 2, 2023
$234,900
Aug 18, 2023
$280/mo
Sold
House
2
Beds
2
Baths
1,705 ft²
$155/ft²
$265,000
Jun 7, 2023
$265,000
Aug 11, 2023
$469/mo
Sold
Condo
2
Beds
2
Baths
1,000 ft²
$277/ft²
$277,000
May 16, 2023
$277,000
Aug 15, 2023
$621/mo
Condo
2
Beds
2
Baths
974 ft²
$236/ft²
$230,000
Jul 7, 2023
$230,000
Aug 11, 2023
$59/mo
In Contract
House
2
Beds
2
Baths
1,185 ft²
$211/ft²
$250,000
Jul 30, 2023
-
$91/mo
In Contract
House
2
Beds
1
Bath
1,010 ft²
$242/ft²
$244,900
Apr 27, 2023
-
$258/mo
In Contract
House
2
Beds
2
Baths
1,203 ft²
$237/ft²
$285,000
Aug 10, 2023
-
$146/mo
In Contract
House
2
Beds
2
Baths
1,330 ft²
$192/ft²
$255,000
Jul 6, 2023
-
$254/mo
In Contract
House
2
Beds
2
Baths
1,344 ft²
$179/ft²
$240,000
Aug 9, 2023
-
$172/mo
About Sun City Center
Similar Homes for Sale
Nearby Rentals

$2,000 /mo
- 2 Beds
- 2 Baths
- 1,264 ft²

$2,045 /mo
- 3 Beds
- 2 Baths
- 1,610 ft²


















