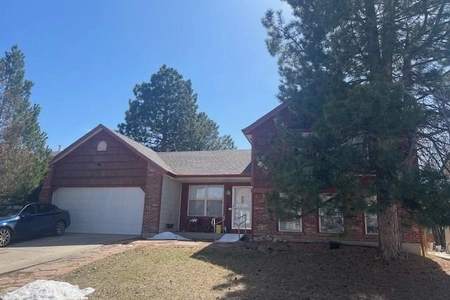

























1 /
26
Map
$475,000
●
House -
In Contract
1811 S Walden Way
Aurora, CO 80017
3 Beds
2 Baths
1753 Sqft
$2,534
Estimated Monthly
$0
HOA / Fees
5.91%
Cap Rate
About This Property
Lovely, updated home in Aurora Highlands with new exterior paint
and just a short drive from Buckley AFB, nearby schools, parks and
highways. Step inside and experience the warmth of a freshly
updated interior, featuring brand-new paint throughout and large,
sunny rooms. The upper level bathroom has been completely remodeled
with new flooring, tub and tile and the lower level bathroom has
new flooring as well. The open floorpan is great for entertaining
but it also flows well for daily living, offering plenty of space
for family members or roommates to spread out. Venture outside to
the spacious backyard and enjoy time on the brand new deck. Most of
the fence has been replaced as well and the rest of the yard is
waiting for your personal touches. Kitchen appliances, washer and
dryer and hot water heater are 3 1/2 years old. Home has an
assumable 2.75% VA loan!!
Unit Size
1,753Ft²
Days on Market
-
Land Size
0.16 acres
Price per sqft
$271
Property Type
House
Property Taxes
$201
HOA Dues
-
Year Built
1979
Listed By
Last updated: 10 days ago (REcolorado MLS #REC9538619)
Price History
| Date / Event | Date | Event | Price |
|---|---|---|---|
| Apr 12, 2024 | Listed by Morton Properties of Denver | $475,000 | |
| Listed by Morton Properties of Denver | |||
| Nov 30, 2020 | Sold to Asa Moore, Megan Haffner | $373,000 | |
| Sold to Asa Moore, Megan Haffner | |||
Property Highlights
Garage
Parking Details
Total Number of Parking: 1
Attached Garage
Parking Features: Oversized
Garage Spaces: 1
Interior Details
Bathroom Information
Full Bathrooms: 1
Interior Information
Interior Features: Entrance Foyer, Laminate Counters, Open Floorplan, Radon Mitigation System, Walk-In Closet(s)
Appliances: Dishwasher, Disposal, Dryer, Gas Water Heater, Oven, Refrigerator, Washer
Flooring Type: Carpet, Laminate
Exterior Details
Property Information
Property Type: Residential
Property Sub Type: Single Family Residence
Year Built: 1979
Building Information
Levels: Split Entry (Bi-Level)
Structure Type: House
Building Area Total: 1809
Construction Methods: Frame
Roof: Unknown
Lot Information
Lot Features: Level
Lot Size Acres: 0.16
Lot Size Square Feet: 7138
Land Information
Water Source: Public
Financial Details
Tax Year: 2022
Tax Annual Amount: $2,414
Utilities Details
Cooling: None
Heating: Forced Air
Sewer : Public Sewer
Location Details
Directions: South on Tower Rd. from Iliff. Left on Zeno Way, Left on South Yampa Way, Right on Walden Way. Home is on the left.
County or Parish: Arapahoe
Other Details
Selling Agency Compensation: 2.8
Building Info
Overview
Building
Neighborhood
Geography
Comparables
Unit
Status
Status
Type
Beds
Baths
ft²
Price/ft²
Price/ft²
Asking Price
Listed On
Listed On
Closing Price
Sold On
Sold On
HOA + Taxes
Active
House
3
Beds
2
Baths
1,875 ft²
$267/ft²
$499,900
Mar 20, 2024
-
$206/mo
In Contract
House
3
Beds
2
Baths
1,296 ft²
$365/ft²
$473,000
Apr 12, 2024
-
$199/mo
In Contract
House
3
Beds
2
Baths
1,320 ft²
$326/ft²
$430,000
Mar 27, 2024
-
$201/mo
In Contract
House
3
Beds
3
Baths
1,384 ft²
$332/ft²
$460,000
Mar 14, 2024
-
$196/mo
In Contract
House
3
Beds
2
Baths
1,320 ft²
$346/ft²
$457,000
Apr 12, 2024
-
$232/mo
Active
House
3
Beds
1
Bath
1,030 ft²
$427/ft²
$439,750
Apr 16, 2024
-
$182/mo
Active
House
4
Beds
2
Baths
1,823 ft²
$266/ft²
$485,000
Dec 8, 2023
-
$207/mo
Active
House
4
Beds
2
Baths
1,760 ft²
$274/ft²
$483,000
Apr 2, 2024
-
$202/mo
In Contract
House
4
Beds
2
Baths
2,014 ft²
$261/ft²
$525,000
Mar 28, 2024
-
$154/mo
Active
House
4
Beds
2
Baths
1,547 ft²
$315/ft²
$487,000
Apr 5, 2024
-
$196/mo
In Contract
House
4
Beds
3
Baths
1,584 ft²
$268/ft²
$425,000
Apr 4, 2024
-
$201/mo
Active
House
4
Beds
2
Baths
1,992 ft²
$235/ft²
$469,000
Aug 31, 2022
-
$214/mo

































