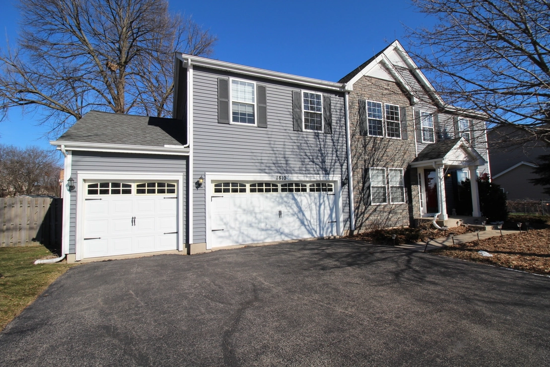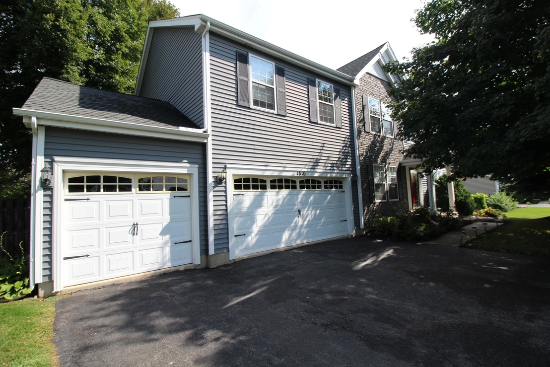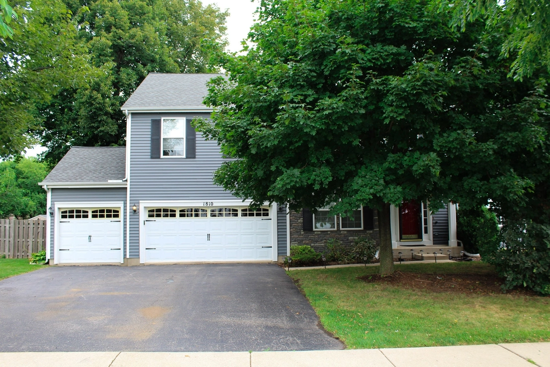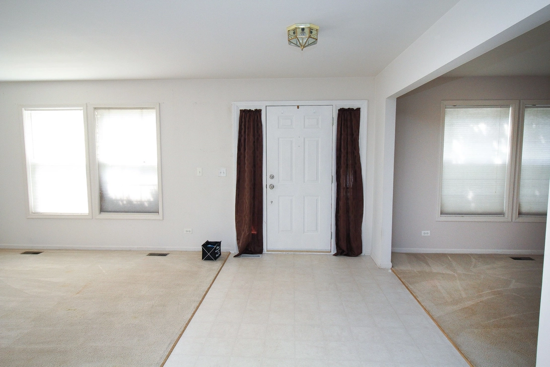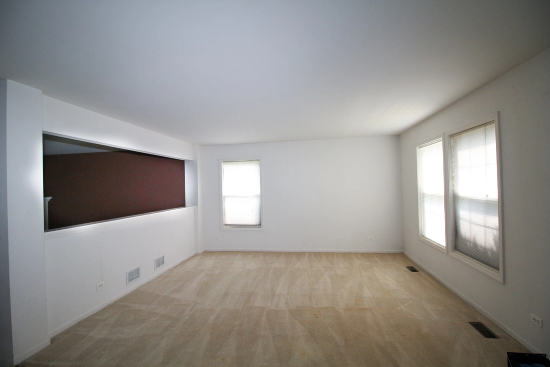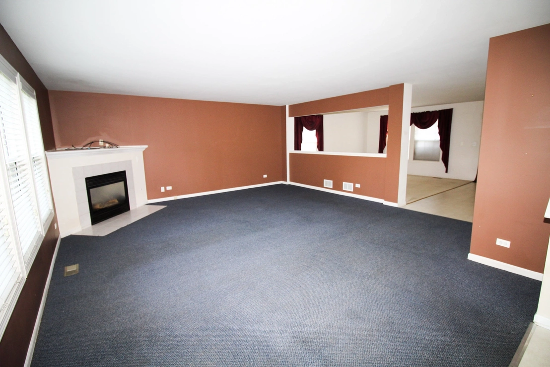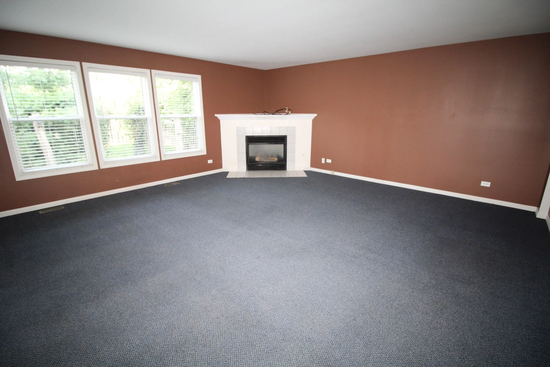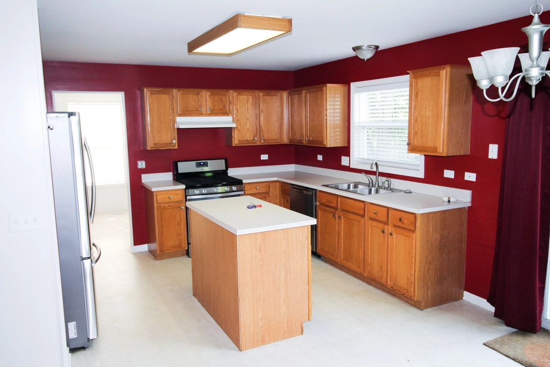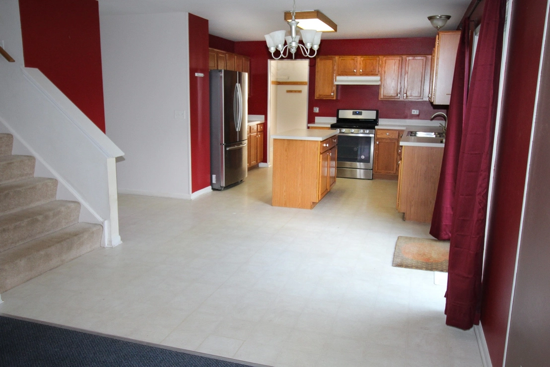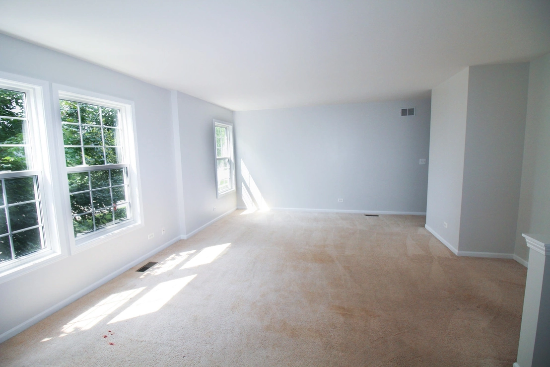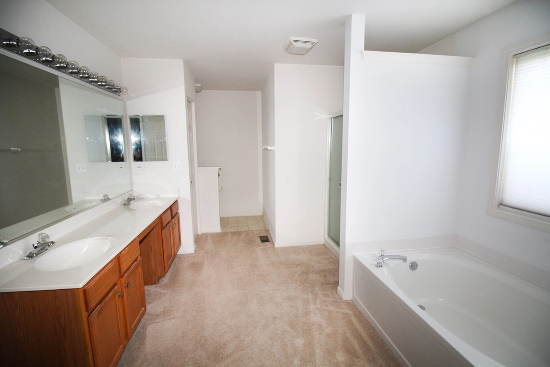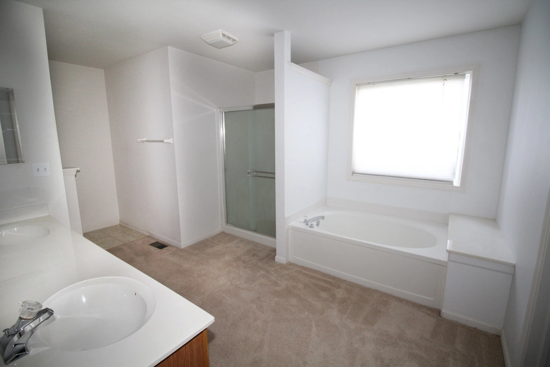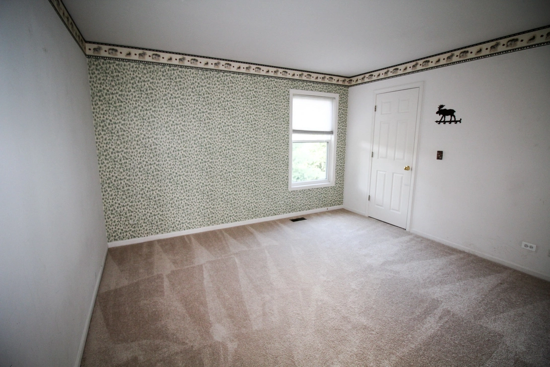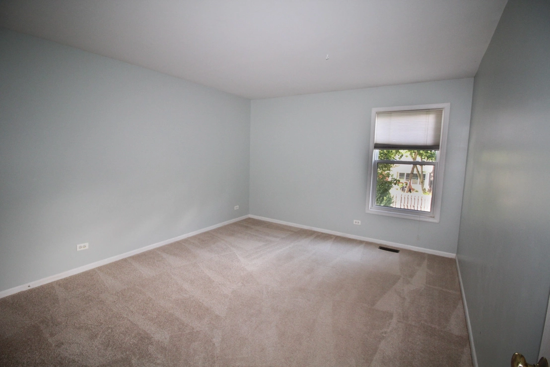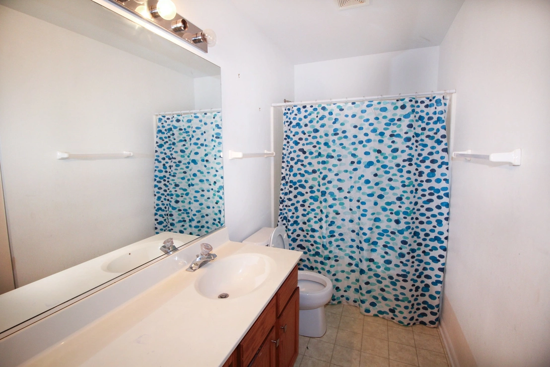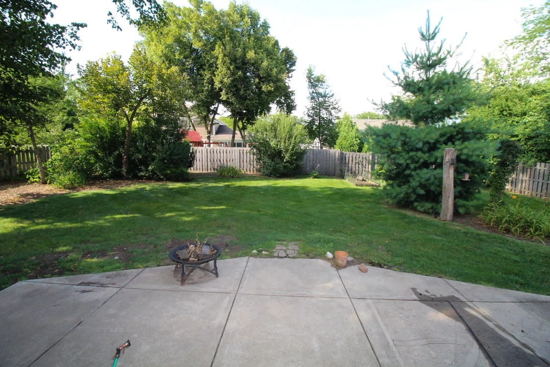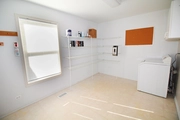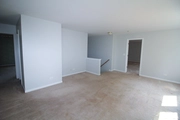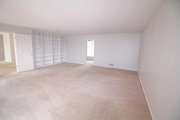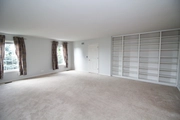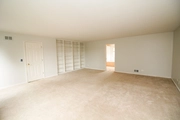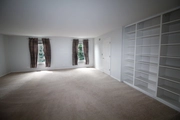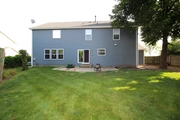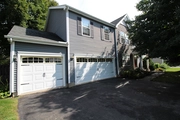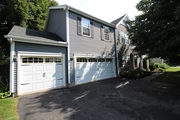$380,580*
●
House -
Off Market
1810 Huntington Drive North
Algonquin, IL 60102
4 Beds
3 Baths,
1
Half Bath
3190 Sqft
$234,000 - $286,000
Reference Base Price*
46.38%
Since Dec 1, 2019
National-US
Primary Model
Sold Dec 06, 2019
$265,000
Buyer
Seller
$212,000
by The Federal Savings Bank
Mortgage Due Dec 01, 2049
Sold Oct 13, 2015
$261,500
Seller
$267,122
by Veterans United Home Loans
Mortgage Due Nov 01, 2045
About This Property
MOTIVATED SELLERS!!! Don't miss this opportunity to be the proud
owner of this amazing home. Located at the desirable Arbor Hills
subdivision, this Hartford Model home has it all! Close to schools,
shopping, dining and gym! Walk in to the very inviting formal
dining room and beautiful sunny living room. Very big family room
with beautiful corner fireplace that is open to the kitchen with an
island and eat in area that leads to the gorgeous fenced yard.
Upstairs you will find a 2nd family room/loft with four spacious
bedrooms, all with walk in closets. 3 Car garage and full basement!
Newer roof, siding and Stainless Steel kitchen oven and dishwasher.
Incredible Short Sale Opportunity. Working with experienced
Attorney.
The manager has listed the unit size as 3190 square feet.
The manager has listed the unit size as 3190 square feet.
Unit Size
3,190Ft²
Days on Market
-
Land Size
0.31 acres
Price per sqft
$82
Property Type
House
Property Taxes
$9,610
HOA Dues
$5
Year Built
1998
Price History
| Date / Event | Date | Event | Price |
|---|---|---|---|
| Dec 6, 2019 | Sold to Manpreet Singh | $265,000 | |
| Sold to Manpreet Singh | |||
| Nov 29, 2019 | No longer available | - | |
| No longer available | |||
| May 17, 2019 | Price Decreased |
$260,000
↓ $10K
(3.7%)
|
|
| Price Decreased | |||
| May 4, 2019 | Price Decreased |
$270,000
↓ $5K
(1.8%)
|
|
| Price Decreased | |||
| Apr 26, 2019 | Relisted | $275,000 | |
| Relisted | |||
Show More

Property Highlights
Fireplace
Air Conditioning
Garage



