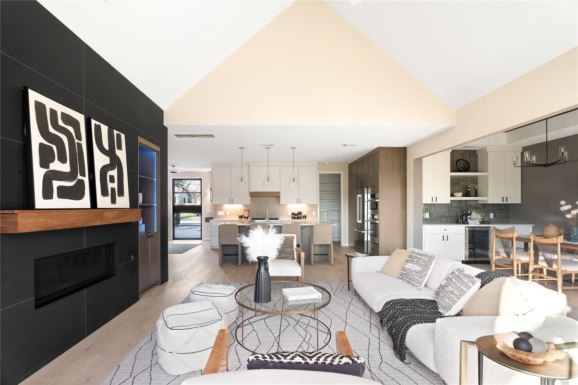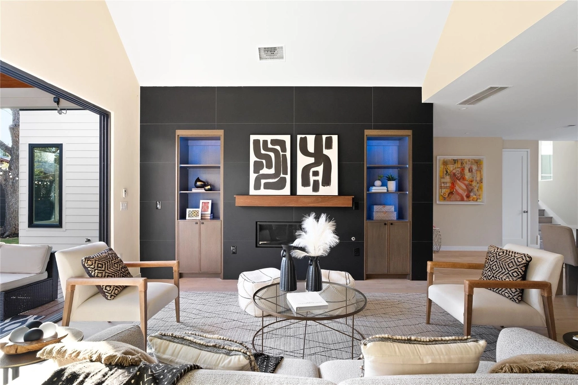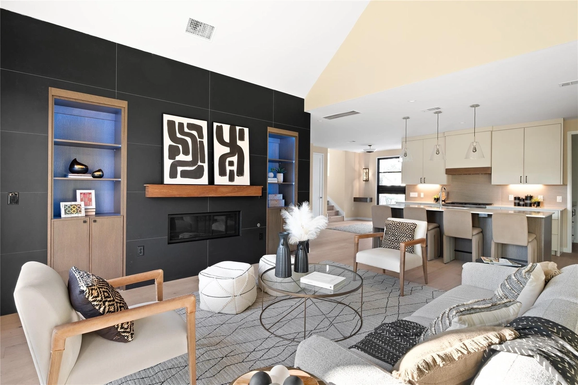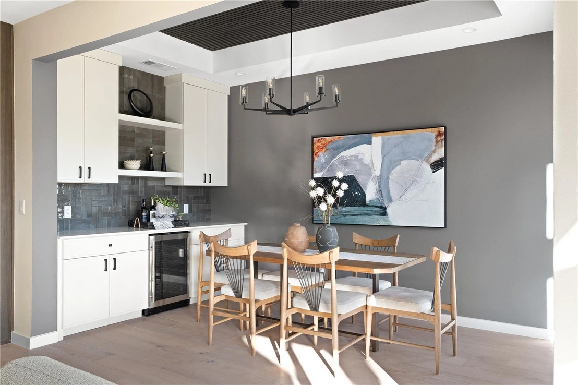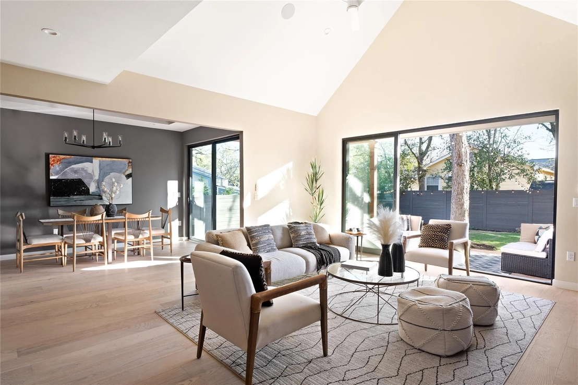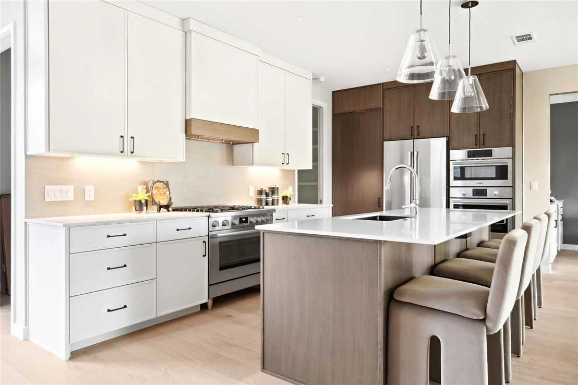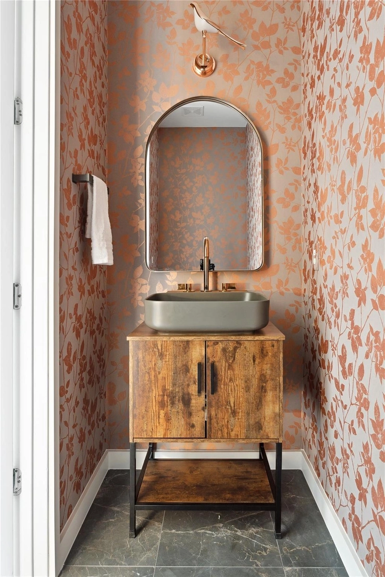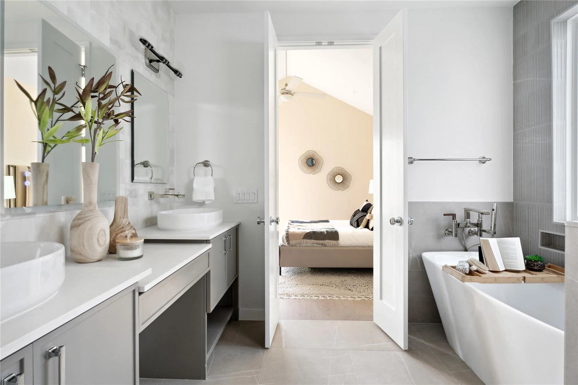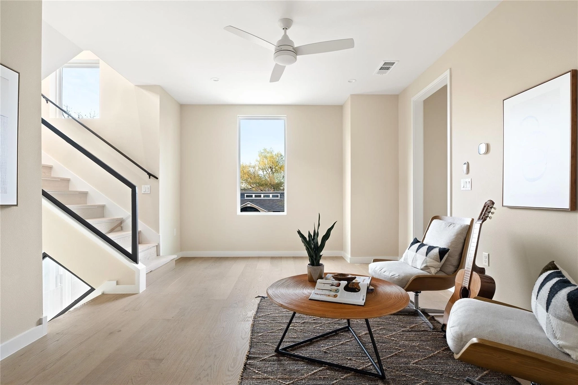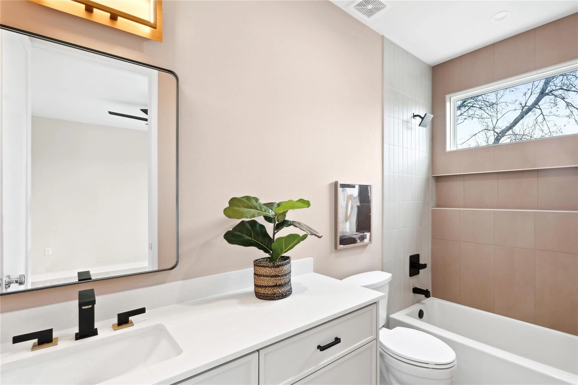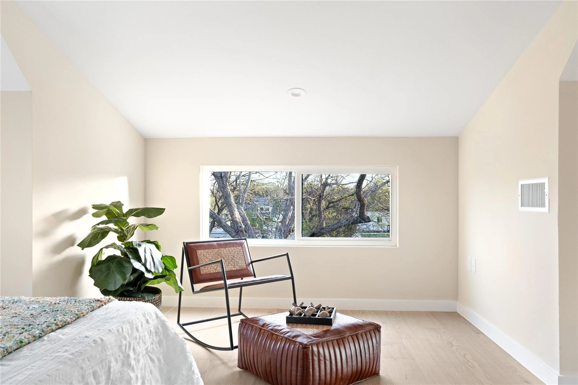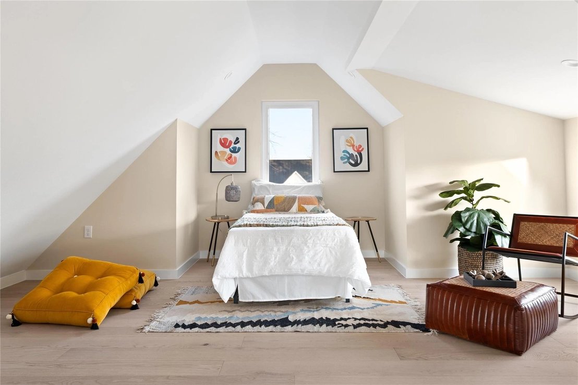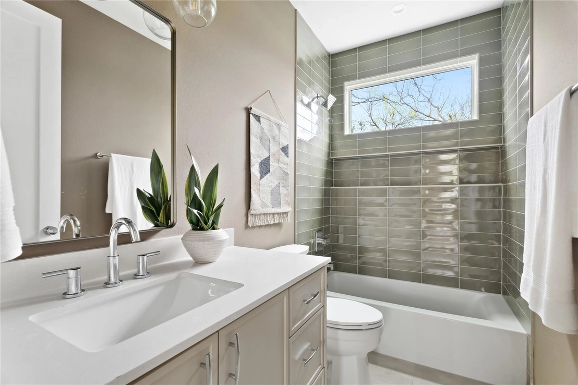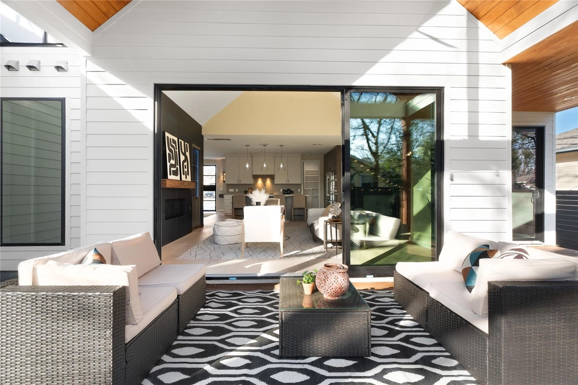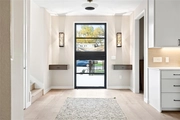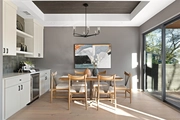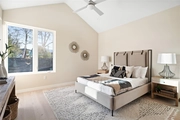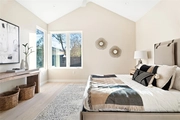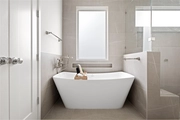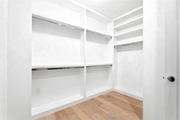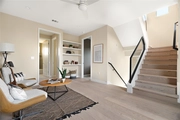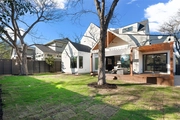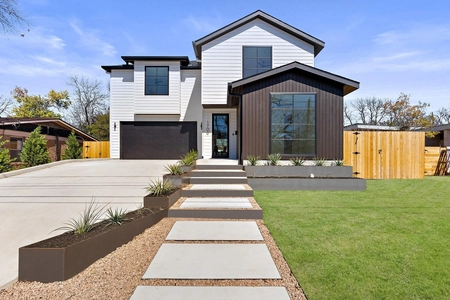$1,998,000
↓ $77K (3.7%)
●
House -
For Sale
1807 ROMERIA DR
Austin, TX 78757
4 Beds
5 Baths,
1
Half Bath
3250 Sqft
Upcoming Open House
3PM - 5PM, Fri, May 10 -
Book now
$9,987
Estimated Monthly
$0
HOA / Fees
2.36%
Cap Rate
About This Property
Welcome to 1807 Romeria Drive, an epitome of modern luxury and
innovative design nestled in the heart of the vibrant and highly
desirable Brentwood neighborhood in North Austin. This $2+ million
newly constructed sanctuary, presented by Talem Homes, offers an
unparalleled living experience, blending sophistication with the
latest in home technology and design.Upon arrival, the striking 8
ft pivoting door invites you into a world of elegance, revealing
the expansive 3,250 sqft of living space adorned with exquisite
white oak flooring that flows seamlessly throughout the home. The
ground level unveils an open-concept main room, designed for both
tranquil relaxation and grand entertaining. A state-of-the-art
stand-up shower and bespoke fixtures elevate the everyday to the
extraordinary, defining the essence of luxury living.The heart of
this home beats in its gourmet kitchen, boasting an ingenious
hidden room within the cabinets-a conversation starter that
effortlessly blends functionality with mystery. Integrated surround
sound systems envelope both indoor and outdoor spaces in rich,
immersive audio, ensuring that music and laughter are never
confined to just one room. Whether gathering around the warm
embrace of the living space fireplace or basking in the abundant
natural light that fills every corner, this home promises an
ambiance of warmth and welcoming.Venture upstairs to discover a
thoughtfully designed nook, two serene bedrooms, and a dedicated
in-law suite, each space crafted with privacy and comfort in mind.
The journey continues to the third floor, where a beautiful room
awaits, complete with dedicated flex space and its own private
bathroom-a perfect retreat for creativity or relaxation.Every
detail in this 4 bedroom, 4.5 bathroom masterpiece, from the fully
finished two-car garage to the luxurious standup shower and
meticulously selected fixtures, reflects a commitment to quality
and beauty.
Unit Size
3,250Ft²
Days on Market
56 days
Land Size
-
Price per sqft
$615
Property Type
House
Property Taxes
$176
HOA Dues
-
Year Built
1947
Listed By
Martha Molina Rodriguez
Third Coast Properties
Last updated: 2 days ago (Unlock MLS #ACT7258485)
Price History
| Date / Event | Date | Event | Price |
|---|---|---|---|
| Apr 23, 2024 | Price Decreased |
$1,998,000
↓ $77K
(3.7%)
|
|
| Price Decreased | |||
| Apr 4, 2024 | Price Decreased |
$2,075,000
↓ $50K
(2.4%)
|
|
| Price Decreased | |||
| Mar 14, 2024 | Listed by Third Coast Properties | $2,125,000 | |
| Listed by Third Coast Properties | |||
| Dec 16, 1999 | Sold to Linda J Clayton | $93,800 | |
| Sold to Linda J Clayton | |||
Property Highlights
Garage
Air Conditioning
Fireplace
Parking Details
Covered Spaces: 2
Total Number of Parking: 3
Parking Features: Garage, Garage Faces Side, Outside
Garage Spaces: 2
Interior Details
Bathroom Information
Half Bathrooms: 1
Full Bathrooms: 4
Interior Information
Interior Features: Bookcases, Ceiling Fan(s), Cathedral Ceiling(s), Quartz Counters, Electric Dryer Hookup, In-Law Floorplan, Kitchen Island, Multiple Living Areas, Natural Woodwork, Open Floorplan, Pantry, Primary Bedroom on Main, Recessed Lighting, Smart Home, Smart Thermostat, Sound System, Stackable W/D Connections, Storage, Track Lighting, Walk-In Closet(s), Washer Hookup, Wired for Data, Wired for Sound
Appliances: Built-In Electric Oven, Built-In Gas Oven, Built-In Oven(s), Cooktop, Dishwasher, Exhaust Fan, Gas Cooktop, Gas Range, Microwave, Gas Oven, Free-Standing Range, Trash Compactor, Vented Exhaust Fan, Tankless Water Heater, Water Softener Owned
Flooring Type: Tile, Wood
Cooling: Central Air
Heating: Central, Natural Gas
Living Area: 3250
Room 1
Level: Main
Type: Primary Bedroom
Features: Tile Counters
Room 2
Level: First
Type: Primary Bathroom
Features: Soaking Tub
Room 3
Level: First
Type: Bedroom
Features: High Ceilings
Room 4
Level: First
Type: Kitchen
Features: Breakfast Bar
Fireplace Information
Fireplace Features: Dining Room, Gas
Fireplaces: 1
Exterior Details
Property Information
Property Type: Residential
Property Sub Type: Single Family Residence
Green Energy Efficient
Property Condition: New Construction
Year Built: 2024
Year Built Source: Builder
Unit Style: 1st Floor Entry
View Desription: None
Fencing: Back Yard, Front Yard, Split Rail, Wood
Spa Features: None
Building Information
Levels: Three Or More
Construction Materials: Frame, HardiPlank Type, Stucco
Foundation: Slab
Roof: Composition, Metal, Shingle
Exterior Information
Exterior Features: Electric Car Plug-in, Exterior Steps, Lighting, Private Yard
Pool Information
Pool Features: None
Lot Information
Lot Features: Back Yard, Few Trees, Front Yard, Landscaped, Level, Sprinkler - Automatic, Sprinkler - In Rear, Sprinkler - In Front, Trees-Large (Over 40 Ft), Trees-Small (Under 20 Ft)
Lot Size Dimensions: 60.00 X 120.00
Land Information
Water Source: Public
Financial Details
Tax Year: 1999
Utilities Details
Water Source: Public
Sewer : Public Sewer
Utilities For Property: Electricity Available, Natural Gas Available
Location Details
Directions: FROM BURNET, HEAD EAST ON KOENIG, LEFT ON CAMINO REAL, RIGHT ON ROMERIA
Community Features: None
Other Details
Selling Agency Compensation: 3.000
Building Info
Overview
Building
Neighborhood
Geography
Comparables
Unit
Status
Status
Type
Beds
Baths
ft²
Price/ft²
Price/ft²
Asking Price
Listed On
Listed On
Closing Price
Sold On
Sold On
HOA + Taxes
Sold
House
4
Beds
4
Baths
3,139 ft²
$701/ft²
$2,199,000
Feb 2, 2024
-
Nov 30, -0001
$952/mo
Sold
House
4
Beds
4
Baths
2,923 ft²
$704/ft²
$2,059,000
Jan 5, 2024
-
Nov 30, -0001
-
Sold
House
4
Beds
3
Baths
3,144 ft²
$666/ft²
$2,095,000
Nov 10, 2023
-
Nov 30, -0001
$1,185/mo
Sold
House
5
Beds
4
Baths
3,412 ft²
$615/ft²
$2,099,000
Dec 7, 2023
-
Nov 30, -0001
$896/mo
Sold
House
5
Beds
4
Baths
3,189 ft²
$595/ft²
$1,899,000
Sep 29, 2023
-
Nov 30, -0001
$875/mo
House
4
Beds
4
Baths
2,355 ft²
$892/ft²
$2,100,000
Jan 4, 2024
-
Nov 30, -0001
$1,101/mo
Active
House
4
Beds
5
Baths
3,814 ft²
$628/ft²
$2,395,000
Jul 14, 2023
-
$1,098/mo
In Contract
House
4
Beds
4
Baths
3,127 ft²
$655/ft²
$2,049,000
Jan 5, 2024
-
$1,154/mo
Active
House
4
Beds
5
Baths
3,382 ft²
$650/ft²
$2,199,900
Jan 26, 2024
-
$1,555/mo






