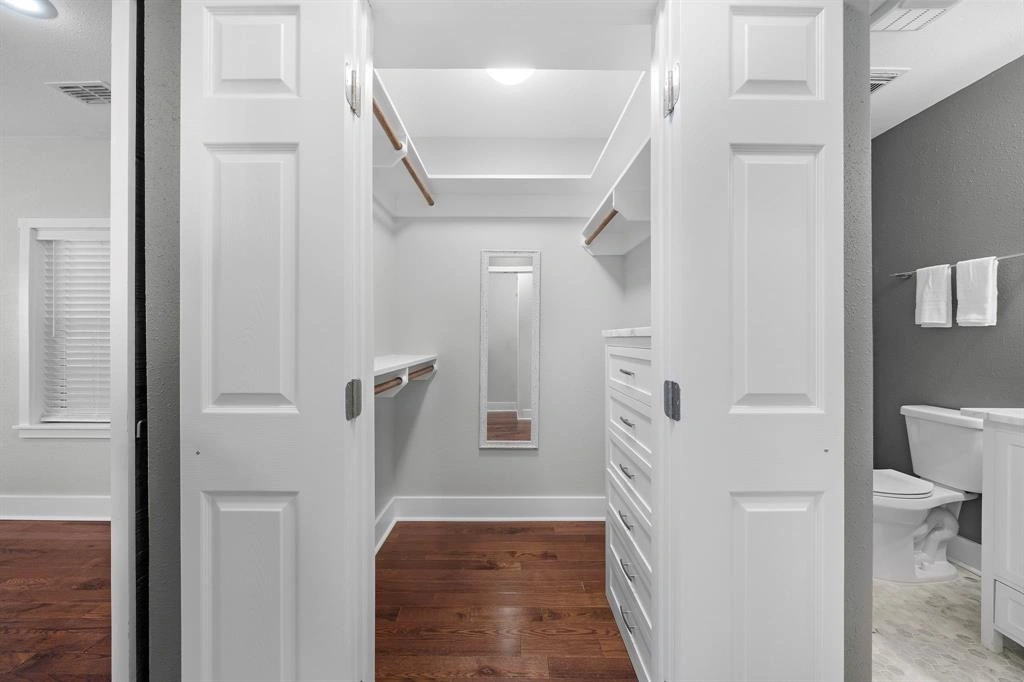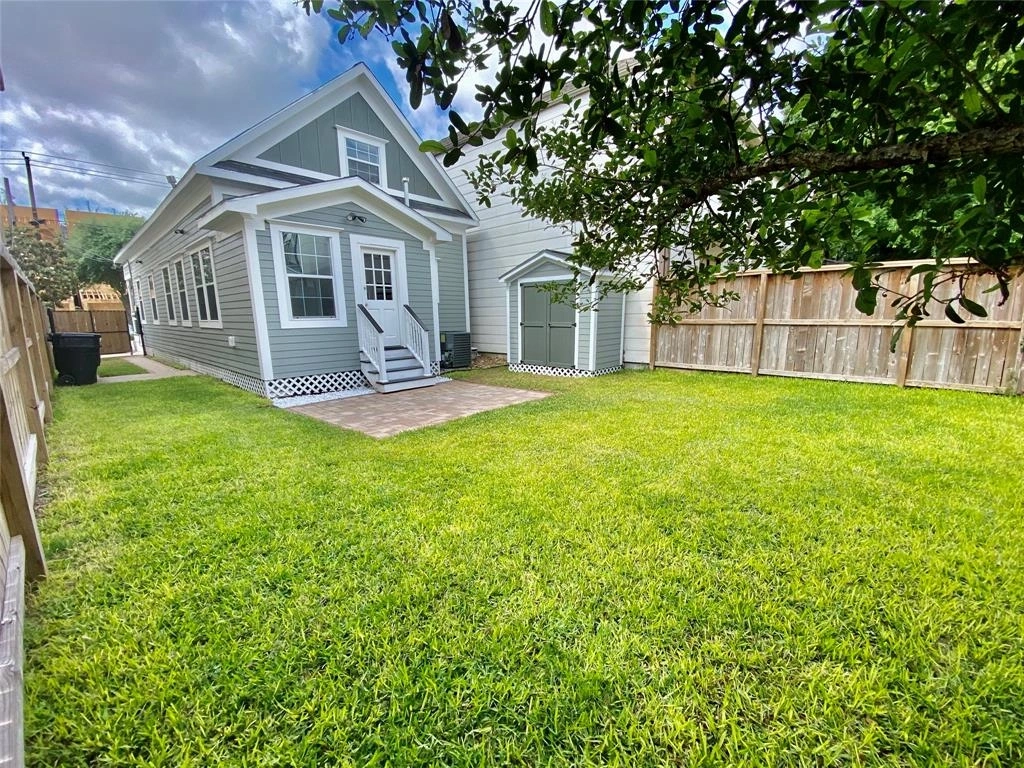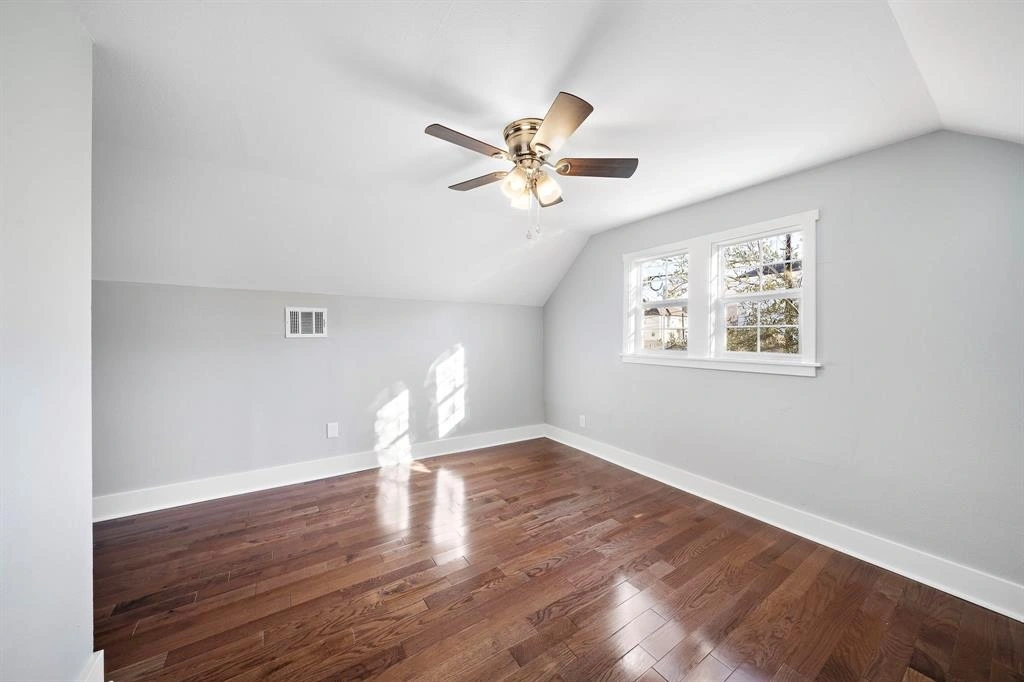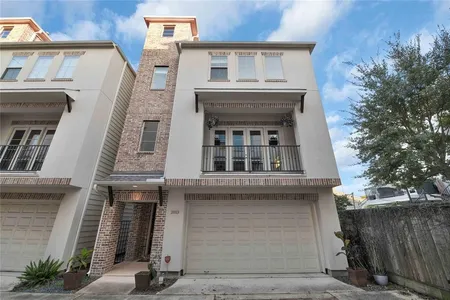










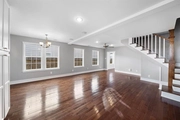









1 /
21
Map
$585,000
●
House -
For Sale
1806 Edwards Street
Houston, TX 77007
3 Beds
3 Baths,
1
Half Bath
1568 Sqft
$3,193
Estimated Monthly
$0
HOA / Fees
6.22%
Cap Rate
About This Property
Beautifully restored shotgun bungalow built in 1930. There are oak
hard wood floors throughout the home with craftsman style trim and
original shiplap entry way. Large primary suite located on the
first floor along with a marble primary bathroom that includes dual
sinks, a walk-in shower/steam sauna, & dual closets. The family
room, kitchen and dining room are presented in a open style concept
together along with a 1930s appropriate 1/2 bath. the kitchen
includes appliances and beautiful soap stone countertops. Mosaic
floor utility with washer/dryer hookups. Very large backyard for
area with paver patio porch. Mosaic and subway tile guest bath with
tub/shower combo. Small game room or office located upstairs with
two additional bedrooms. Located within walking distance to
multiple parks, restaurants, nightlife, Silver Street Station and
the Buffalo Bayou. Dont miss out on your chance to own this
Gorgeously Renovated and Charming home!
Unit Size
1,568Ft²
Days on Market
20 days
Land Size
0.07 acres
Price per sqft
$373
Property Type
House
Property Taxes
$320
HOA Dues
-
Year Built
1930
Listed By
Last updated: 3 days ago (HAR #83602051)
Price History
| Date / Event | Date | Event | Price |
|---|---|---|---|
| Apr 18, 2024 | Listed by Turbo Realty of Texas | $585,000 | |
| Listed by Turbo Realty of Texas | |||
| Mar 7, 2024 | No longer available | - | |
| No longer available | |||
| Jan 18, 2024 | Listed by Turbo Realty of Texas | $598,000 | |
| Listed by Turbo Realty of Texas | |||



|
|||
|
Beautifully restored shotgun bungalow built in 1930. There are oak
hard wood floors throughout the home with craftsman style trim and
original shiplap entry way. Large primary suite located on the
first floor along with a marble primary bathroom that includes dual
sinks, a walk-in shower/steam sauna, & dual closets. The family
room, kitchen and dining room are presented in a open style concept
together along with a 1930s appropriate 1/2 bath. the kitchen
includes appliances and…
|
|||
Property Highlights
Air Conditioning
Interior Details
Bedroom Information
Bedrooms: 3
Bedrooms: Primary Bed - 1st Floor, Walk-In Closet
Bathroom Information
Full Bathrooms: 2
Half Bathrooms: 1
Master Bathrooms: 0
Interior Information
Interior Features: Fire/Smoke Alarm, Formal Entry/Foyer, Refrigerator Included, Water Softener - Owned, Wired for Sound
Laundry Features: Electric Dryer Connections
Kitchen Features: Kitchen open to Family Room, Pots/Pans Drawers, Under Cabinet Lighting
Flooring: Marble Floors, Tile, Wood
Living Area SqFt: 1568
Exterior Details
Property Information
Year Built: 1930
Year Built Source: Appraisal District
Construction Information
Home Type: Single-Family
Architectural Style: Craftsman
Construction materials: Cement Board
Foundation: Pier & Beam
Roof: Built Up
Building Information
Exterior Features: Back Yard, Back Yard Fenced, Private Driveway, Storage Shed
Lot Information
Lot size: 0.0689
Financial Details
Total Taxes: $3,838
Tax Year: 2023
Tax Rate: 2.0148
Parcel Number: 005-132-000-0005
Compensation Disclaimer: The Compensation offer is made only to participants of the MLS where the listing is filed
Compensation to Buyers Agent: 3%
Utilities Details
Heating Type: Central Gas
Cooling Type: Central Electric
Sewer Septic: Public Sewer, Public Water
Location Details
Location: From I-10 take Sawyer St Exit, go South on Taylor/Sawyer St, turn left onto Edwards Street, home will be on your left hand side.
Subdivision: Shearn
Building Info
Overview
Building
Neighborhood
Geography
Comparables
Unit
Status
Status
Type
Beds
Baths
ft²
Price/ft²
Price/ft²
Asking Price
Listed On
Listed On
Closing Price
Sold On
Sold On
HOA + Taxes
Sold
House
3
Beds
4
Baths
2,253 ft²
$515,000
Jan 16, 2020
$464,000 - $566,000
Jun 15, 2020
-
Sold
House
3
Beds
3
Baths
2,203 ft²
$468,000
Oct 14, 2019
$422,000 - $514,000
Dec 20, 2019
-
Sold
House
3
Beds
4
Baths
2,253 ft²
$499,500
Jan 18, 2020
$450,000 - $548,000
Jul 15, 2020
-
Sold
House
3
Beds
4
Baths
2,253 ft²
$485,000
Jan 18, 2020
$437,000 - $533,000
Jun 29, 2020
-
Sold
House
3
Beds
4
Baths
2,315 ft²
$493,500
May 22, 2021
$444,000 - $542,000
Jun 29, 2021
$811/mo
Sold
House
3
Beds
4
Baths
2,416 ft²
$569,000
Jan 29, 2020
$513,000 - $625,000
Apr 7, 2020
$216/mo
In Contract
House
3
Beds
3
Baths
2,070 ft²
$246/ft²
$510,000
Mar 5, 2024
-
$712/mo
Active
House
3
Beds
4
Baths
2,197 ft²
$289/ft²
$635,000
Dec 1, 2023
-
$1,159/mo
In Contract
House
3
Beds
4
Baths
2,421 ft²
$227/ft²
$550,000
Mar 13, 2024
-
$932/mo







