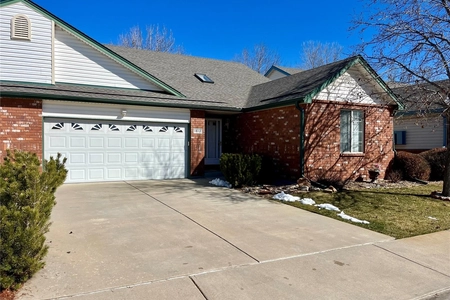$520,000
●
House -
Off Market
1805 Spencer Street
Longmont, CO 80501
3 Beds
3 Baths,
1
Half Bath
1596 Sqft
$2,776
Estimated Monthly
5.26%
Cap Rate
About This Property
Nestled in a serene locale, this captivating tri-level residence
harmoniously blends comfort and style. The main floor welcomes you
with soaring vaulted ceilings that amplify the sense of space,
while a luminous living room adorned with a charming bay window
creates an airy retreat. Step into the well-appointed kitchen,
boasting ample cabinet space and white appliances. Adjacent is the
dining space, fostering an ideal setting for shared meals and
gatherings. Descending to the lower level, discover a versatile
family room, a convenient 1/2 bath, and a thoughtfully
designed laundry room complete with a washer and dryer ensemble,
offering both functionality and ease of living. Ascending to the
upper level reveals a primary suite featuring a walk-in closet and
a 3/4 bath adorned with a refinished shower and dual sinks.
Additionally, two secondary bedrooms await, complemented by a full
bath showcasing a refinished shower, providing ample space for
personal sanctuaries or guest accommodations. Completing the
interior is a 432 sq. ft. unfinished basement awaiting your
personal touch. Utilize it for storage or customize the space to
suit your preferences creating additional living areas like a home
office, a fitness zone, or a cozy retreat-the possibilities are
endless. Unwind in the fenced backyard, adorned with a deck
offering an idyllic space for outdoor leisure, while a small shed
provides convenient outdoor storage. The attached 2-car garage
seamlessly blends convenience with functionality. Situated across
the street from the charming City of Longmont Garden Acres Park,
embrace the joys of easy access to green spaces and recreational
amenities. Noteworthy enhancements include a new water heater
installed in 2022, new gutters, vinyl siding and vinyl windows
installed in 2017. Moreover, the seller extends a generous 14 month
Blue Ribbon Gold Warranty and a $5,000 floor covering credit, a
testament to ensuring a seamless transition into this cherished
home.
Unit Size
1,596Ft²
Days on Market
42 days
Land Size
0.12 acres
Price per sqft
$326
Property Type
House
Property Taxes
$222
HOA Dues
-
Year Built
1993
Last updated: 2 months ago (REcolorado MLS #RECIR1000850)
Price History
| Date / Event | Date | Event | Price |
|---|---|---|---|
| Feb 5, 2024 | Sold to Danielle Feaster, Joshua Fe... | $520,000 | |
| Sold to Danielle Feaster, Joshua Fe... | |||
| Jan 1, 2024 | Listed by RE/MAX Professionals | $520,000 | |
| Listed by RE/MAX Professionals | |||



|
|||
|
Nestled in a serene locale, this captivating tri-level residence
harmoniously blends comfort and style. The main floor welcomes you
with soaring vaulted ceilings that amplify the sense of space,
while a luminous living room adorned with a charming bay window
creates an airy retreat. Step into the well-appointed kitchen,
boasting ample cabinet space and white appliances. Adjacent is the
dining space, fostering an ideal setting for shared meals and
gatherings. Descending to the lower level…
|
|||
| Dec 21, 2023 | Listed by RE/MAX Professionals Ken Caryl | $520,000 | |
| Listed by RE/MAX Professionals Ken Caryl | |||
| Mar 25, 2002 | Sold to Jeffrey S Stolte | $224,900 | |
| Sold to Jeffrey S Stolte | |||
| Nov 1, 1995 | Sold to Craig A Maccambridge | $149,000 | |
| Sold to Craig A Maccambridge | |||
Property Highlights
Garage
Air Conditioning
Building Info
Overview
Building
Neighborhood
Geography
Comparables
Unit
Status
Status
Type
Beds
Baths
ft²
Price/ft²
Price/ft²
Asking Price
Listed On
Listed On
Closing Price
Sold On
Sold On
HOA + Taxes
Sold
House
3
Beds
3
Baths
1,596 ft²
$326/ft²
$520,000
Jan 1, 2024
$520,000
Feb 1, 2024
$222/mo
Sold
House
3
Beds
3
Baths
1,436 ft²
$383/ft²
$550,320
Feb 1, 2024
$550,320
Mar 29, 2024
$239/mo
Sold
House
3
Beds
2
Baths
1,836 ft²
$245/ft²
$450,000
Feb 15, 2023
$450,000
Mar 28, 2023
$220/mo
Sold
House
3
Beds
2
Baths
1,870 ft²
$237/ft²
$444,000
Apr 4, 2021
$444,000
Apr 15, 2021
$179/mo
Sold
House
4
Beds
2
Baths
1,668 ft²
$339/ft²
$565,000
Mar 11, 2023
$565,000
Apr 13, 2023
$213/mo
Sold
House
4
Beds
2
Baths
1,516 ft²
$303/ft²
$460,000
Feb 22, 2024
$460,000
Mar 29, 2024
$157/mo
In Contract
House
3
Beds
1
Bath
1,500 ft²
$333/ft²
$499,500
Feb 11, 2024
-
$139/mo
In Contract
House
3
Beds
3
Baths
2,016 ft²
$297/ft²
$599,500
Mar 4, 2024
-
$254/mo
Active
Townhouse
3
Beds
3
Baths
2,000 ft²
$275/ft²
$549,000
Mar 20, 2024
-
$521/mo
About Longmont
Similar Homes for Sale
Nearby Rentals

$2,465 /mo
- 3 Beds
- 1.5 Baths
- 1,725 ft²

$2,495 /mo
- 3 Beds
- 1 Bath
- 1,000 ft²






































































