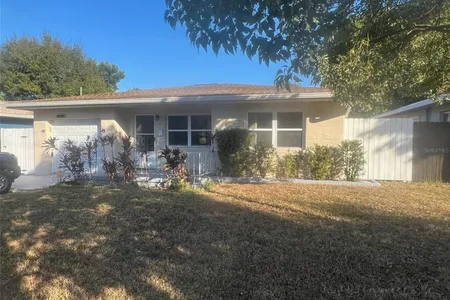
























1 /
25
Map
$409,900
●
House -
Off Market
1803 42nd WAY N
ST PETERSBURG, FL 33713
2 Beds
2 Baths
1421 Sqft
$2,092
Estimated Monthly
$0
HOA / Fees
5.63%
Cap Rate
About This Property
Charming Harshaw residence situated in a central suburban
neighborhood. This solid block construction home boasts 2 bedrooms,
2 baths, 1421 square feet of heated space, and an attached 1-car
garage. The kitchen has undergone a stylish update featuring wood
cabinetry, granite countertops, and a stone backsplash. Enjoy
the generously proportioned rooms that easily accommodate
contemporary furniture, including a spacious 12 x 25 family
room.
The seller is offering a $5,000 flooring allowance, providing the opportunity to refinish the terrazzo floors beneath the current carpet or choose alternative flooring to suit the buyer's preference. The AC system, installed in 2022, comes with a manufacturer's warranty valid through 9/30/32. The property sits on an oversized lot, offering ample space for a potential pool. A pre-listing 4-point inspection has been conducted and is available online to facilitate the buyer acquiring insurance.
Benefit from the proximity to St. Petersburg's stunning beaches, and enjoy a mere 10-minute drive to the dynamic downtown area of St. Pete, featuring shopping, restaurants, waterfront parks, and the Rays baseball. Conveniently accessible, Tampa airport is within a 25-minute commute, and southern points via I-275 are easily reached. No flood insurance is required for this property.
Buyer to verify all information.
The seller is offering a $5,000 flooring allowance, providing the opportunity to refinish the terrazzo floors beneath the current carpet or choose alternative flooring to suit the buyer's preference. The AC system, installed in 2022, comes with a manufacturer's warranty valid through 9/30/32. The property sits on an oversized lot, offering ample space for a potential pool. A pre-listing 4-point inspection has been conducted and is available online to facilitate the buyer acquiring insurance.
Benefit from the proximity to St. Petersburg's stunning beaches, and enjoy a mere 10-minute drive to the dynamic downtown area of St. Pete, featuring shopping, restaurants, waterfront parks, and the Rays baseball. Conveniently accessible, Tampa airport is within a 25-minute commute, and southern points via I-275 are easily reached. No flood insurance is required for this property.
Buyer to verify all information.
Unit Size
1,421Ft²
Days on Market
62 days
Land Size
0.21 acres
Price per sqft
$288
Property Type
House
Property Taxes
$79
HOA Dues
-
Year Built
1959
Last updated: 3 months ago (Stellar MLS #U8222788)
Price History
| Date / Event | Date | Event | Price |
|---|---|---|---|
| Feb 2, 2024 | Sold | $409,900 | |
| Sold | |||
| Dec 31, 2023 | In contract | - | |
| In contract | |||
| Dec 1, 2023 | Listed by MC HOMES REALTY, INC | $409,900 | |
| Listed by MC HOMES REALTY, INC | |||


|
|||
|
Charming Harshaw residence situated in a central suburban
neighborhood. This solid block construction home boasts 2 bedrooms,
2 baths, 1421 square feet of heated space, and an attached 1-car
garage. The kitchen has undergone a stylish update featuring wood
cabinetry, granite countertops, and a stone backsplash. Enjoy the
generously proportioned rooms that easily accommodate contemporary
furniture, including a spacious 12 x 25 family room. The seller is
offering a $5,000 flooring allowance…
|
|||
Property Highlights
Garage
Air Conditioning
Building Info
Overview
Building
Neighborhood
Geography
Comparables
Unit
Status
Status
Type
Beds
Baths
ft²
Price/ft²
Price/ft²
Asking Price
Listed On
Listed On
Closing Price
Sold On
Sold On
HOA + Taxes
House
2
Beds
2
Baths
1,328 ft²
$320/ft²
$425,000
Aug 11, 2023
$425,000
Sep 15, 2023
$349/mo
House
2
Beds
2
Baths
1,261 ft²
$345/ft²
$435,000
Oct 6, 2023
$435,000
Nov 29, 2023
$233/mo
House
2
Beds
2
Baths
1,370 ft²
$266/ft²
$365,000
Jul 21, 2023
$365,000
Aug 29, 2023
$397/mo
House
2
Beds
2
Baths
1,302 ft²
$376/ft²
$490,000
Sep 14, 2023
$490,000
Oct 2, 2023
$344/mo
House
2
Beds
2
Baths
1,225 ft²
$273/ft²
$335,000
Oct 18, 2023
$335,000
Dec 7, 2023
$92/mo
House
2
Beds
2
Baths
1,098 ft²
$392/ft²
$430,000
Aug 24, 2023
$430,000
Oct 19, 2023
$94/mo
Active
House
2
Beds
2
Baths
1,278 ft²
$333/ft²
$425,000
Nov 28, 2023
-
$338/mo
In Contract
House
2
Beds
1
Bath
1,248 ft²
$360/ft²
$449,000
Sep 28, 2023
-
$485/mo
In Contract
House
2
Beds
1
Bath
1,008 ft²
$396/ft²
$398,900
Sep 29, 2023
-
$41/mo
Active
House
2
Beds
2
Baths
1,267 ft²
$276/ft²
$350,000
Jan 2, 2024
-
$203/mo
About Disston Heights
Similar Homes for Sale

$350,000
- 2 Beds
- 2 Baths
- 1,267 ft²

$435,000
- 2 Beds
- 1 Bath
- 1,320 ft²
Nearby Rentals

$2,200 /mo
- 3 Beds
- 1 Bath
- 1,141 ft²

$2,200 /mo
- 2 Beds
- 1 Bath
- 798 ft²





























