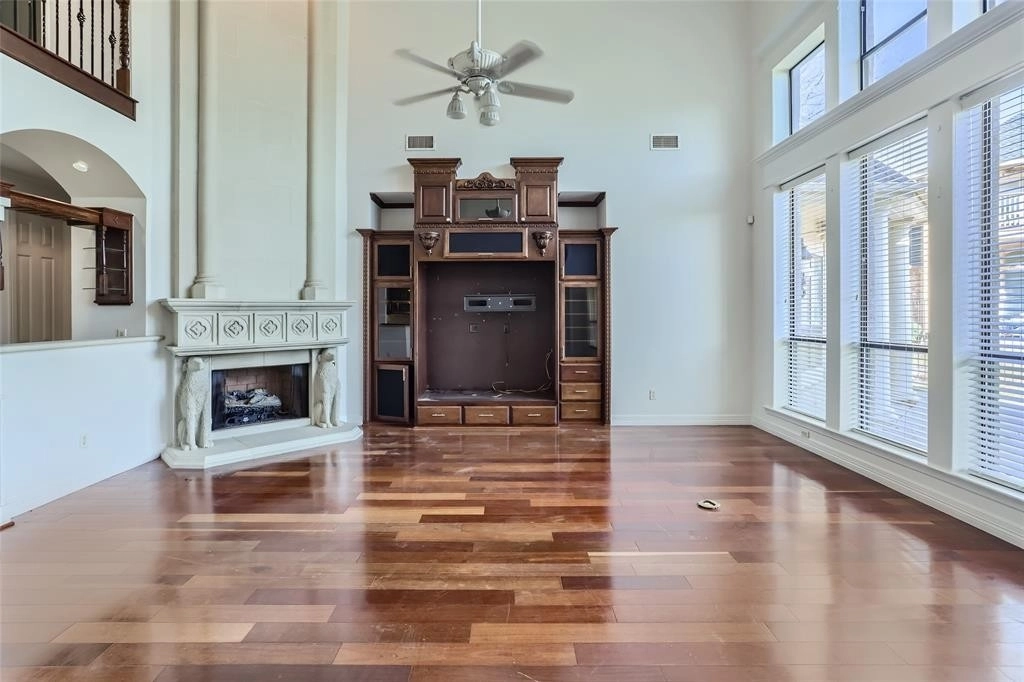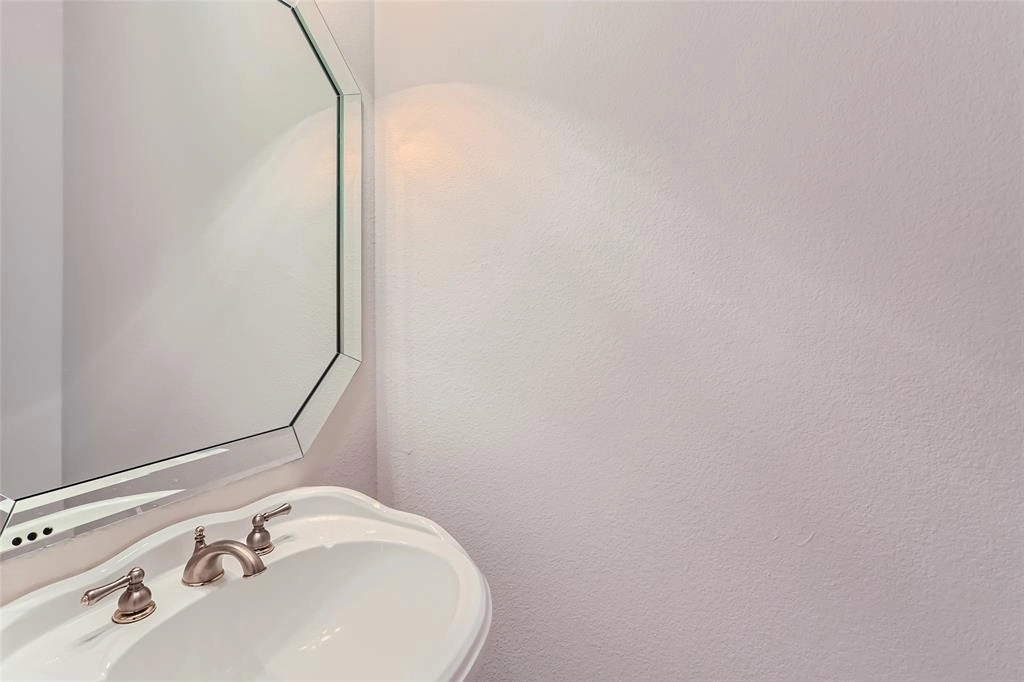





































1 /
38
Map
$635,000 - $775,000
●
House -
Off Market
1802 Richlen Way
Duncanville, TX 75115
4 Beds
4.5 Baths,
1
Half Bath
4301 Sqft
Sold Jul 14, 2020
$293,800
Seller
$235,000
by Eustis Mortgage Corp
Mortgage Due Jul 01, 2030
Sold Apr 24, 2018
$480,000
Buyer
Seller
$384,000
by Cmg Mortgage Inc
Mortgage Due May 01, 2048
About This Property
Click the Virtual Tour link to view the 3D walkthrough. Discover
this home in a quiet neighborhood, nestled beside a scenic golf
course. The grand entrance beckons with a curved staircase and high
ceilings, setting an elegant tone. A formal dining room adds
sophistication, while the kitchen boasts granite countertops, wine
shelves, a kitchen island, breakfast bar, and a charming breakfast
nook. Opening up to the living room with soaring ceilings and a
sculptured fireplace. A wet bar, game room, and a bonus sitting
room provide versatility. The main floor hosts the primary bedroom
with tray ceilings, an ensuite bathroom featuring an open shower
and a jetted tub. An additional main floor bedroom has a full
bathroom. Upstairs, 2 spacious bedrooms each have their own
full-size bathrooms. The upper level also features a theater room
with tray ceilings and a covered balcony. The fully fenced backyard
offers a private oasis, with a covered patio complementing the
inviting pool and spa.
The manager has listed the unit size as 4301 square feet.
The manager has listed the unit size as 4301 square feet.
Unit Size
4,301Ft²
Days on Market
-
Land Size
0.39 acres
Price per sqft
$164
Property Type
House
Property Taxes
-
HOA Dues
$100
Year Built
2002
Price History
| Date / Event | Date | Event | Price |
|---|---|---|---|
| Apr 30, 2024 | No longer available | - | |
| No longer available | |||
| Mar 15, 2024 | In contract | - | |
| In contract | |||
| Mar 12, 2024 | Relisted | $705,000 | |
| Relisted | |||
| Feb 21, 2024 | In contract | - | |
| In contract | |||
| Jan 18, 2024 | Listed | $705,000 | |
| Listed | |||
Show More

Property Highlights
Fireplace
Air Conditioning
Building Info
Overview
Building
Neighborhood
Zoning
Geography
Comparables
Unit
Status
Status
Type
Beds
Baths
ft²
Price/ft²
Price/ft²
Asking Price
Listed On
Listed On
Closing Price
Sold On
Sold On
HOA + Taxes
In Contract
House
3
Beds
3
Baths
3,214 ft²
$187/ft²
$600,000
Jan 16, 2024
-
$390/mo














































