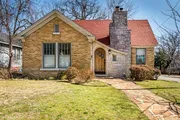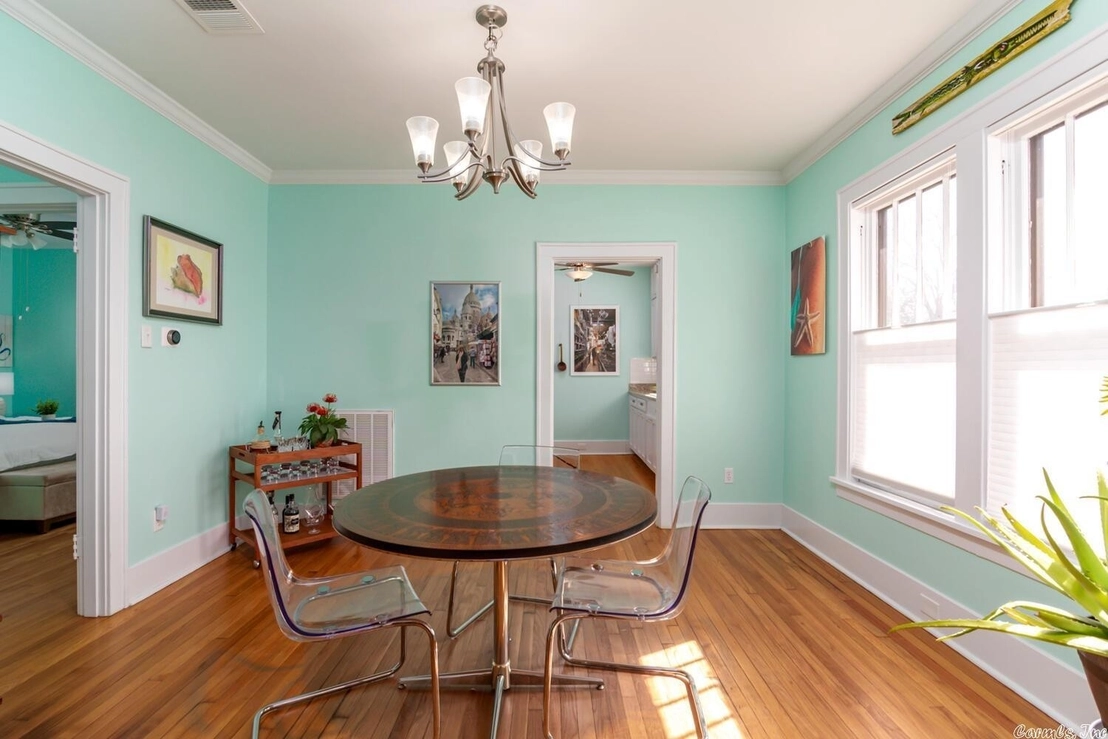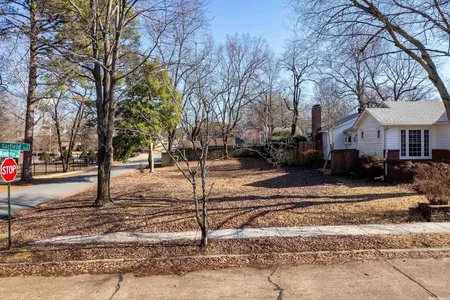









































1 /
42
Map
$377,920*
●
House -
Off Market
1801 N Harrison Street
Little Rock, AR 72207
2 Beds
2 Baths
1580 Sqft
$338,000 - $412,000
Reference Base Price*
0.78%
Since Jun 1, 2022
National-US
Primary Model
Sold May 11, 2022
$365,000
Buyer
$328,464
by Encore Bank
Mortgage Due Jun 01, 2032
Sold Jul 31, 2018
$265,000
Seller
$251,750
by Eagle Bank & Trust Co
Mortgage Due Aug 01, 2048
About This Property
Adorable Heights bungalow with master suite, second bedroom, office
and updated baths. Original sets of French doors between DR/LR and
between office/guest bedroom. Master has a large bath w/shower and
two closets. Hardwood floors are original and recently refinished.
Kitchen is updated with stainless appliances. The laundry has
abundant storage. But wait until you see that huge garage - 2 car
with alley access and actual stairs to a second floor. Walk to all
things "Heights". New roof in 2018. See remarks.
The manager has listed the unit size as 1580 square feet.
The manager has listed the unit size as 1580 square feet.
Unit Size
1,580Ft²
Days on Market
-
Land Size
0.15 acres
Price per sqft
$237
Property Type
House
Property Taxes
$260
HOA Dues
-
Year Built
1940
Price History
| Date / Event | Date | Event | Price |
|---|---|---|---|
| May 11, 2022 | No longer available | - | |
| No longer available | |||
| May 11, 2022 | Sold to Tyler Heimert-train | $365,000 | |
| Sold to Tyler Heimert-train | |||
| Mar 10, 2022 | Listed | $375,000 | |
| Listed | |||
| Aug 14, 2018 | No longer available | - | |
| No longer available | |||
| Jul 31, 2018 | Sold to Charlotte Gomlicker, Christ... | $265,000 | |
| Sold to Charlotte Gomlicker, Christ... | |||
Show More

Property Highlights
Fireplace
Air Conditioning
Garage
Building Info
Overview
Building
Neighborhood
Geography
Comparables
Unit
Status
Status
Type
Beds
Baths
ft²
Price/ft²
Price/ft²
Asking Price
Listed On
Listed On
Closing Price
Sold On
Sold On
HOA + Taxes
Active
House
3
Beds
3
Baths
1,784 ft²
$224/ft²
$399,900
Feb 5, 2023
-
$336/mo
In Contract
House
2
Beds
2
Baths
2,702 ft²
$167/ft²
$449,900
Nov 10, 2022
-
-
Active
Townhouse
4
Beds
3
Baths
2,292 ft²
$161/ft²
$368,000
Feb 23, 2023
-
$827/mo




















































