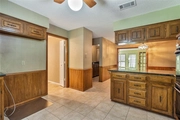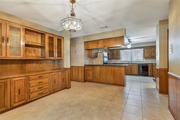







































1 /
40
Map
$675,000 - $825,000
●
House -
Off Market
1801 Avondale Drive
Colleyville, TX 76034
4 Beds
3 Baths
3664 Sqft
Sold Mar 04, 2024
$674,975
Buyer
Seller
$507,500
by First United Bk&tr Company
Mortgage Due Mar 01, 2054
About This Property
Single story ranch home in Colleyville NO HOA! Lush 0.45 acre tree
lined lot in Chelsea Park. Spacious interior - soaring beamed
ceiling in main living area with stone fireplace for warm cozy
evenings. Roomy lightfilled sunroom overlooks the shaded back patio
with pool and outdoor stone fireplace -enjoy the backyard views all
year round. Primary bedroom & bath plus 2 secondary bedrooms &
Jack-Jill bath have seen major updates plus a walk in cedar closet!
You'll find an oversize dining room and large study that both
overlook the shaded front yard. Cooks will enjoy the roomy kitchen
with many cabinets and granite counters with views of both the
front and the back yards. Plus an adjacent breakfast bar and
eat in area with built-ins and a wet bar! Plantation shutters
throughout. 3 car garage with storage room and more parking
in driveway. Waiting on final updates from you to make this home
your special place! Award winning GCISD schools.
The manager has listed the unit size as 3664 square feet.
The manager has listed the unit size as 3664 square feet.
Unit Size
3,664Ft²
Days on Market
-
Land Size
0.45 acres
Price per sqft
$205
Property Type
House
Property Taxes
-
HOA Dues
-
Year Built
1975
Price History
| Date / Event | Date | Event | Price |
|---|---|---|---|
| Apr 29, 2024 | No longer available | - | |
| No longer available | |||
| Feb 10, 2024 | In contract | - | |
| In contract | |||
| Jan 12, 2024 | Price Decreased |
$750,000
↓ $25K
(3.2%)
|
|
| Price Decreased | |||
| Dec 1, 2023 | Listed | $775,000 | |
| Listed | |||
Property Highlights
Fireplace
Air Conditioning














































