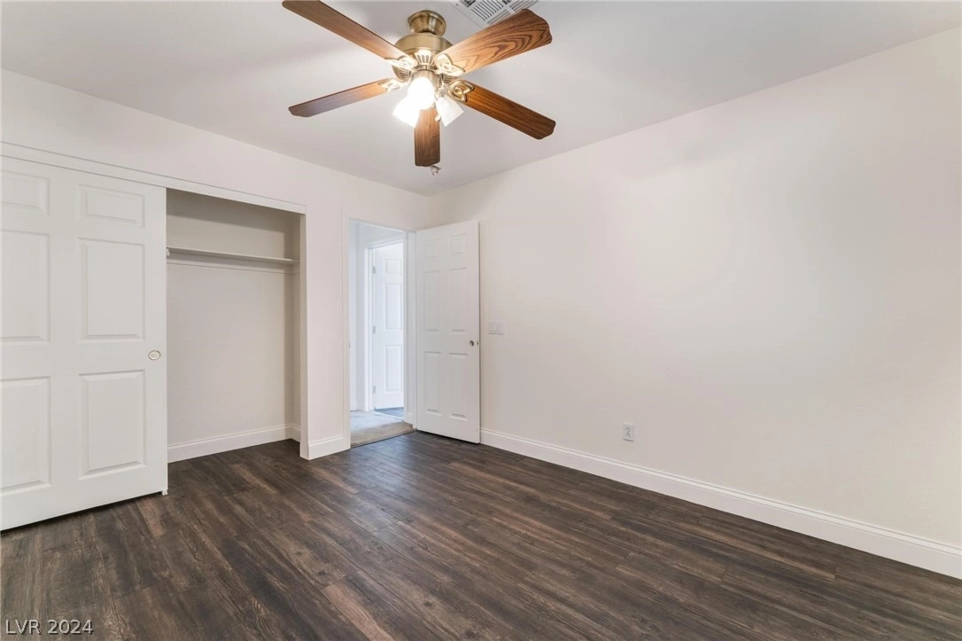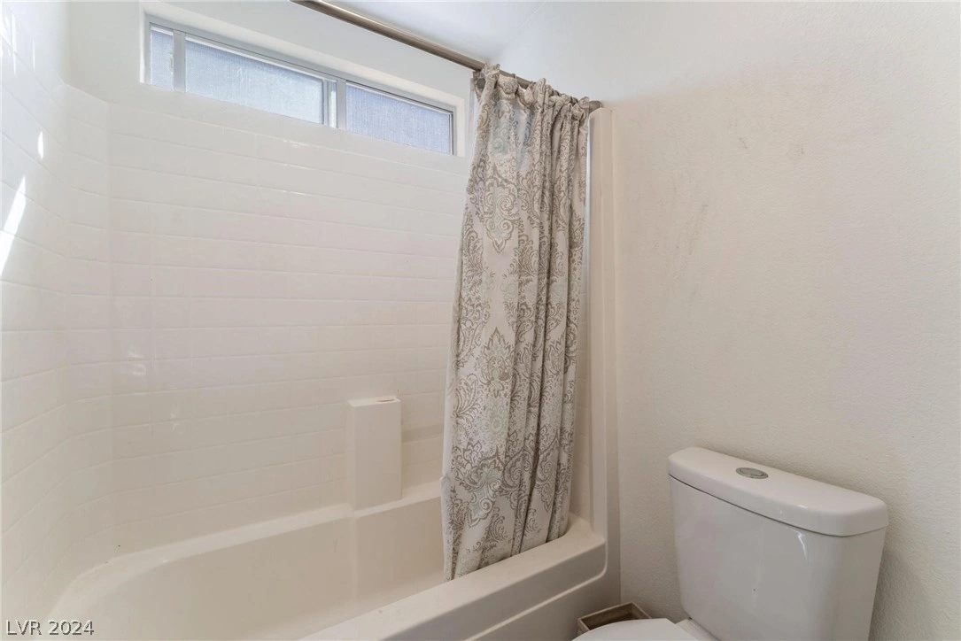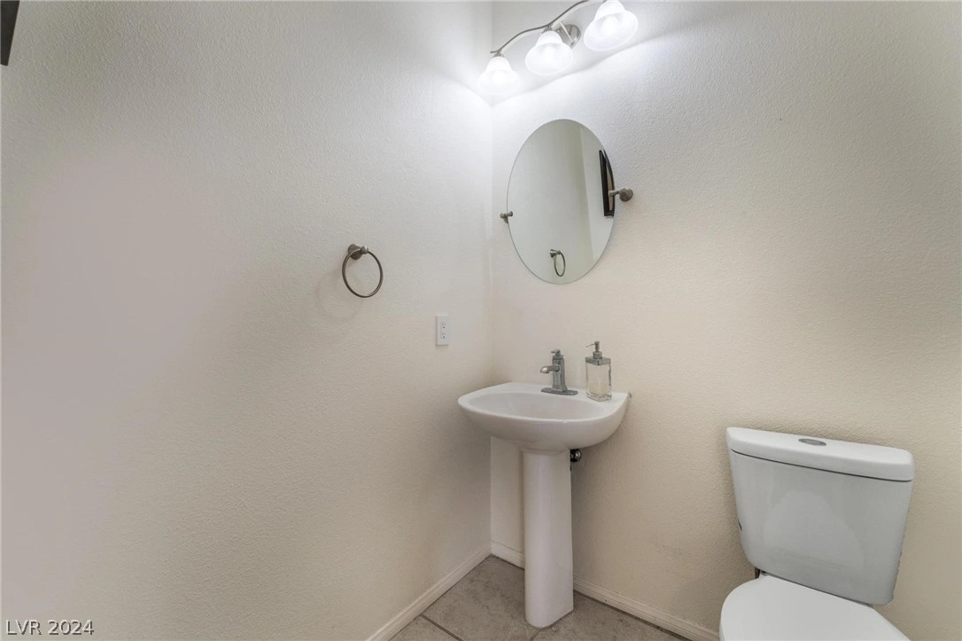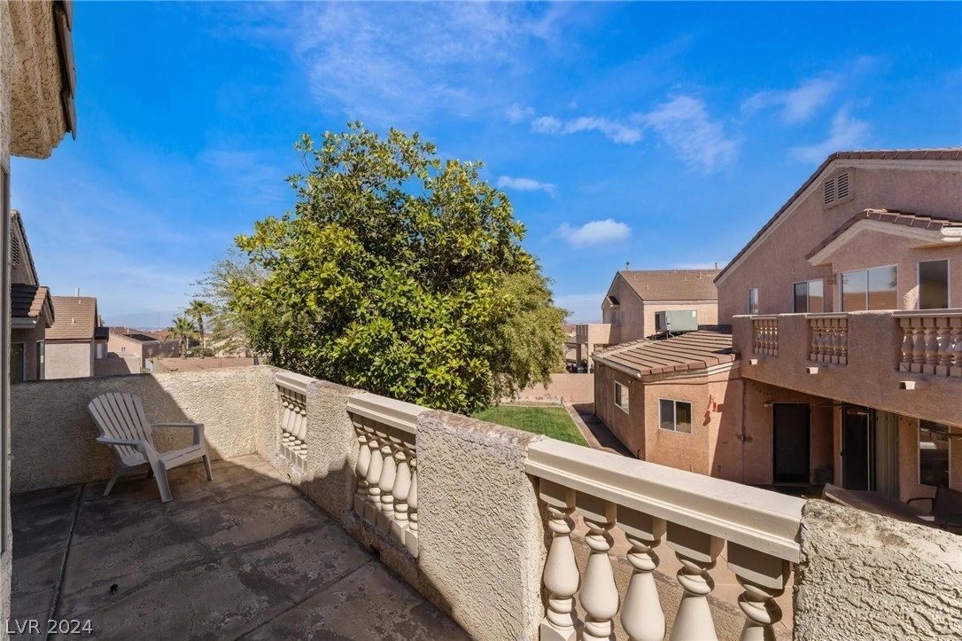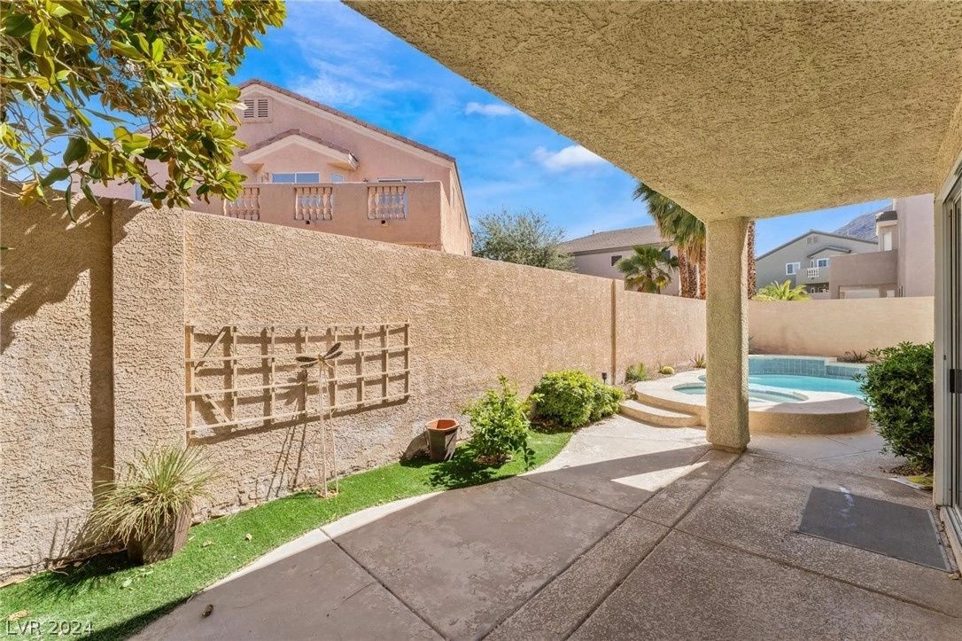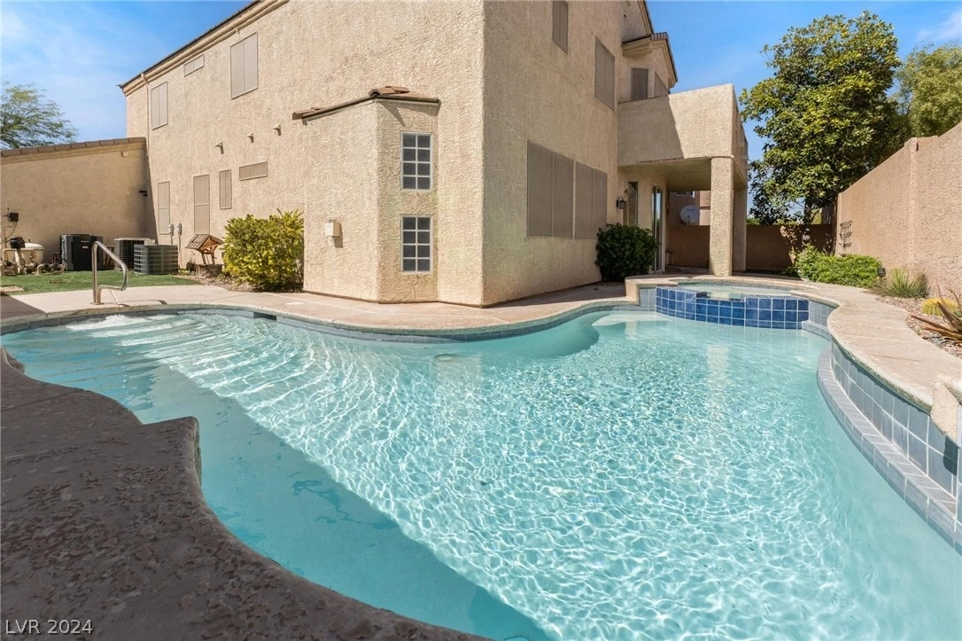





















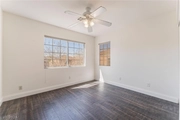


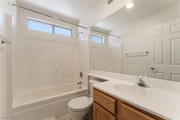


















1 /
44
Map
$640,000
↓ $25K (3.8%)
●
House -
For Sale
180 Mount Saint Helens Drive
Henderson, NV 89012
6 Beds
5 Baths,
1
Half Bath
$3,479
Estimated Monthly
$32
HOA / Fees
6.49%
Cap Rate
About This Property
THIS TWO STORY THREE CAR GARAGE HAS 3437SF AND LOTS OF POTENTIAL.
THIS SIX BEDROOM FOUR AND A HALF BATH FIXER HAS A DUAL
PRIMARY, ONE UP AND ONE DOWN. AN OPEN KITCHEN WITH ISLAND,
ALL KITCHEN APPLIANCES INCLUDED. THE BACKYARD HAS A COVERED PATIO
AND WRAP AROUND POOL. PLEASE CALL AGENT WITH ANY QUESTIONS.
Unit Size
-
Days on Market
55 days
Land Size
0.14 acres
Price per sqft
-
Property Type
House
Property Taxes
$304
HOA Dues
$32
Year Built
2000
Listed By
Last updated: 11 days ago (GLVAR #2567300)
Price History
| Date / Event | Date | Event | Price |
|---|---|---|---|
| Apr 27, 2024 | Price Decreased |
$640,000
↓ $25K
(3.8%)
|
|
| Price Decreased | |||
| Apr 4, 2024 | Price Decreased |
$665,000
↓ $10K
(1.5%)
|
|
| Price Decreased | |||
| Mar 14, 2024 | Listed by EVOLVE REALTY | $675,000 | |
| Listed by EVOLVE REALTY | |||



|
|||
|
THIS TWO STORY THREE CAR GARAGE HAS 3437SF AND LOTS OF POTENTIAL.
THIS SIX BEDROOM FOUR AND A HALF BATH FIXER HAS A DUAL PRIMARY, ONE
UP AND ONE DOWN. AN OPEN KITCHEN WITH ISLAND, ALL KITCHEN
APPLIANCES INCLUDED. THE BACKYARD HAS A COVERED PATIO AND WRAP
AROUND POOL. PLEASE CALL AGENT WITH ANY QUESTIONS.
The manager has listed the unit size as 3437 square feet.
|
|||
| Sep 30, 2021 | No longer available | - | |
| No longer available | |||
| Aug 6, 2021 | Listed by Realty ONE Group, Inc | $610,000 | |
| Listed by Realty ONE Group, Inc | |||



|
|||
|
This amazing 2-story 6B/4.5BA home sits on .14 acre w/ sparkling
pool & spa, grass area for the Fam. Balcony, Covered patio perfect
for year round BBQ's. As you enter the home in the Formal LV/Dining
you'll fall in love with the modern fireplace and built-ins. The
kitchen is a dream w/ pantry, island & bar seating that overlook
the Fam Room. Dual master bedrooms. Upstairs you will love cozy
LOFT , the upstairs MASTER suite is LRG w/ dbl sinks and MASSIVE
walk-in closet. Downstairs…
|
|||
Show More

Property Highlights
Garage
Air Conditioning
Fireplace
Parking Details
Has Garage
Parking Features: Attached, Garage, Inside Entrance, Shelves
Garage Spaces: 3
Interior Details
Bedroom Information
Bedrooms: 6
Bathroom Information
Full Bathrooms: 4
Half Bathrooms: 1
Interior Information
Interior Features: Bedroomon Main Level, Ceiling Fans, Primary Downstairs
Appliances: Built In Electric Oven, Double Oven, Dishwasher, Gas Cooktop, Disposal, Microwave, Refrigerator
Flooring Type: Carpet, CeramicTile, Laminate
Room Information
Laundry Features: Electric Dryer Hookup, Gas Dryer Hookup, Main Level, Laundry Room
Rooms: 12
Fireplace Information
Has Fireplace
Gas, Great Room, Primary Bedroom, Multi Sided
Fireplaces: 2
Exterior Details
Property Information
Property Condition: Resale
Year Built: 2000
Building Information
Roof: Tile
Window Features: Blinds, Double Pane Windows
Outdoor Living Structures: Balcony, Covered, Patio
Pool Information
Private Pool
Pool Features: Heated, In Ground, Private
Lot Information
DripIrrigationBubblers, DesertLandscaping, Landscaped, Item14Acre
Lot Size Acres: 0.14
Lot Size Square Feet: 6098
Financial Details
Tax Annual Amount: $3,650
Utilities Details
Cooling Type: Central Air, Electric, Item2 Units
Heating Type: Central, Gas, Multiple Heating Units
Utilities: Cable Available, High Speed Internet Available
Location Details
Association Fee Includes: AssociationManagement
Association Fee: $32
Association Fee Frequency: Monthly
Building Info
Overview
Building
Neighborhood
Zoning
Geography
Comparables
Unit
Status
Status
Type
Beds
Baths
ft²
Price/ft²
Price/ft²
Asking Price
Listed On
Listed On
Closing Price
Sold On
Sold On
HOA + Taxes
About Henderson
Similar Homes for Sale
Nearby Rentals

$1,150 /mo
- 2 Beds
- 1.5 Baths
- 992 ft²

$2,100 /mo
- 3 Beds
- 2.5 Baths
- 1,371 ft²
















