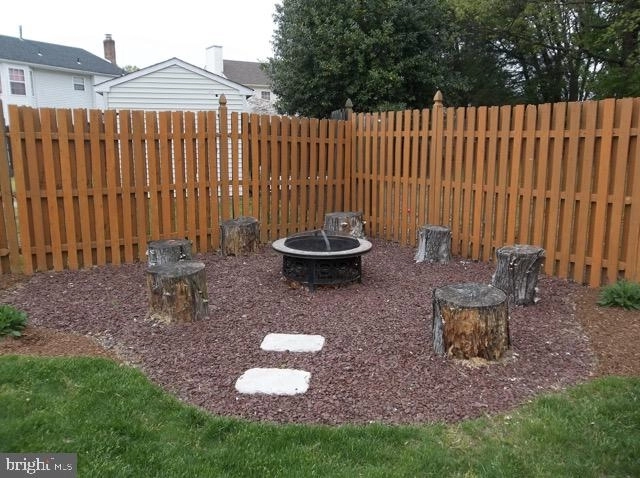














































1 /
47
Map
$334,000
●
House -
Off Market
18 UPTON WAY
SEWELL, NJ 08080
3 Beds
3 Baths,
1
Half Bath
2958 Sqft
$469,037
RealtyHop Estimate
44.36%
Since Mar 1, 2020
National-US
Primary Model
About This Property
Welcome Home to this meticulously kept Rider Elite model home in
Bateman Farms. Brick and stucco exterior are complemented by a new
roof (11/19) and professional landscape leads you from the
expansive driveway to the front door. Upon entry, vaulted ceilings
and floor to ceiling windows really emphasize the bright and
spacious foyer. Step into the cozy formal living room with neutral
carpet, gas fireplace with custom stone surround spanning up to the
ceiling and charming window seat. On the opposite side of the
foyer, step down to the formal dining room with stylish chair rail
molding. Continue through to the kitchen which underwent a reno
just 3 short years ago. An abundance of 42" cabinetry is topped in
granite countertops atop maintenance-free tile flooring. Stainless
steel appliances, walk-in pantry are added features. The breakfast
room is adjacent to the kitchen overlooks the massive family room.
Family room has carpet and sliding glass doors to the
sun-room. The sun-room has vaulted ceilings with skylights and
ceiling fan. A wonderful place to entertain when the weather
doesn't allow the use of the stunning back yard. Back yard includes
stamped concrete patio off the sun-room which leads to a 6-person
Sunrise hot tub and professionally landscaped yard that includes a
custom-designed Fire Pit, grilling area and herb garden. Excellent
for your Summer BBQs! There's also a lawn sprinkler system for the
entire property to help keep the lawn lush and green in the hot
Summer! Back inside, a laundry room and newly renovated powder room
complete the main level. Upstairs, the master suite includes a
spacious bathroom retreat with brand new laminate flooring,
cabinets, granite countertop, double sinks, light fixtures, and
mirrors. Refresh in the separate whirlpool tub or shower. The
Master Bedroom also offers a ceiling fan and plenty of storage in
the walk-in his and her closets. Two additional bedrooms are tucked
down the hall and share a spacious renovated bathroom that features
granite counters, dual sinks, light fixtures and mirrors with a
subway tile shower and bath. Down to the huge basement, you have a
multitude of options. Family room, game room, multipurpose,
office, exercise, playroom, man cave, the list just goes on and can
easily suit your personal needs. While the majority of the basement
is finished, a small, unfinished space houses the heater, water
heater, sump pump and has an abundance of shelving for storage!
Additional storage is available upstairs in the partially floored
attic, accessed via pull-down stairs. The entire house has been
freshly painted and brand new carpet throughout. It shows like a
model home! For energy efficiency, there are newer vinyl windows
throughout, with a transferable lifetime warranty to help keep your
utility bills down. The owner is including the Homeowners 'Choice
Warranty' One Year Warranty at settlement! More added features
include: Terminix treated for termite prevention, hardwired alarm
system, newer outside condenser & attic fan. This large home is
perfect for family gatherings and entertaining friends. You'll want
to add this to the top of your list!
Unit Size
2,958Ft²
Days on Market
36 days
Land Size
0.24 acres
Price per sqft
$110
Property Type
House
Property Taxes
$933
HOA Dues
-
Year Built
1991
Last updated: 2 years ago (Bright MLS #NJGL253014)
Price History
| Date / Event | Date | Event | Price |
|---|---|---|---|
| Jun 6, 2020 | No longer available | - | |
| No longer available | |||
| Feb 25, 2020 | Sold to Christi J Elmer, Edward L E... | $334,000 | |
| Sold to Christi J Elmer, Edward L E... | |||
| Jan 14, 2020 | Listed | $324,900 | |
| Listed | |||



|
|||
|
Welcome Home to this meticulously kept Rider Elite model home in
Bateman Farms. Brick and stucco exterior are complemented by a new
roof (11/19) and professional landscape leads you from the
expansive driveway to the front door. Upon entry, vaulted ceilings
and floor to ceiling windows really emphasize the bright and
spacious foyer. Step into the cozy formal living room with neutral
carpet, gas fireplace with custom stone surround spanning up to the
ceiling and charming window seat. On the…
|
|||
| Dec 3, 2019 | No longer available | - | |
| No longer available | |||
| Sep 23, 2019 | Price Decreased |
$327,700
↓ $200
(0.1%)
|
|
| Price Decreased | |||
Show More

Property Highlights
Air Conditioning



















































