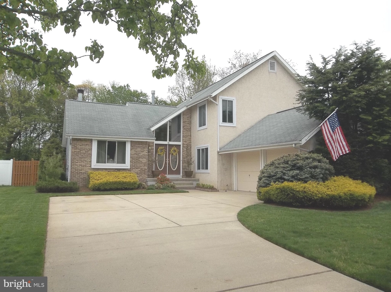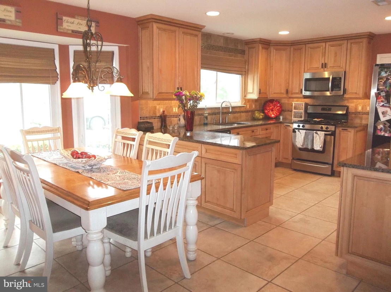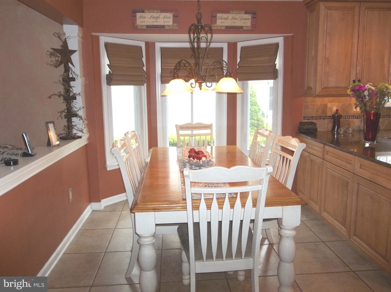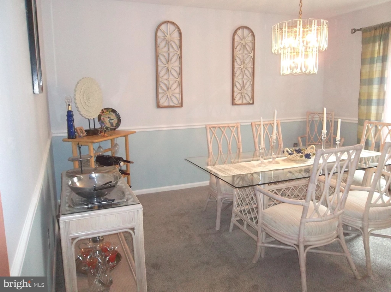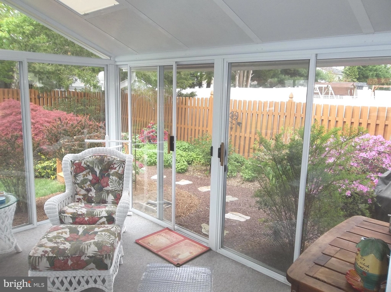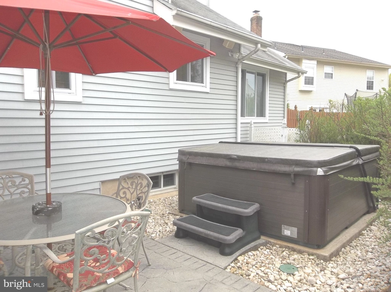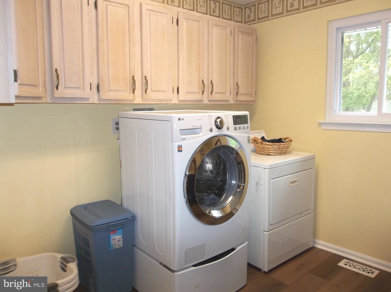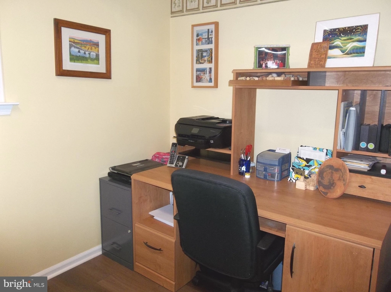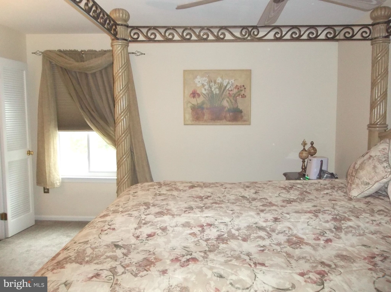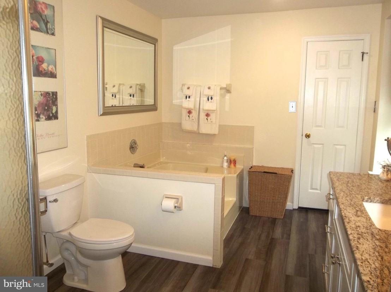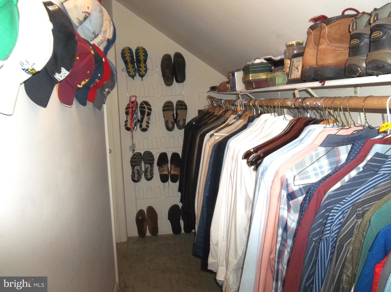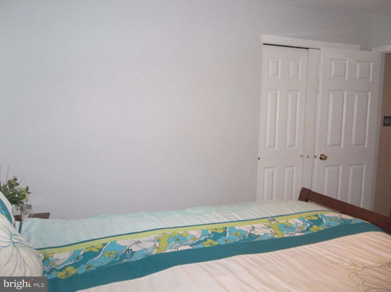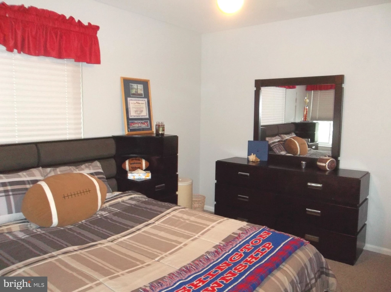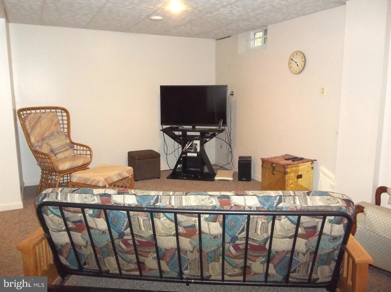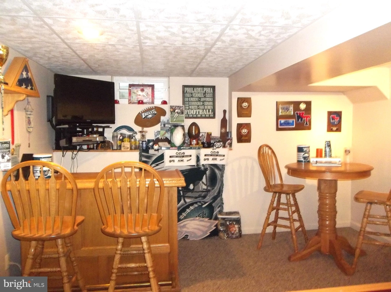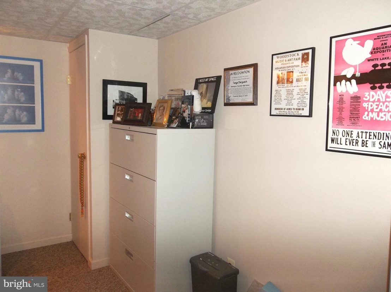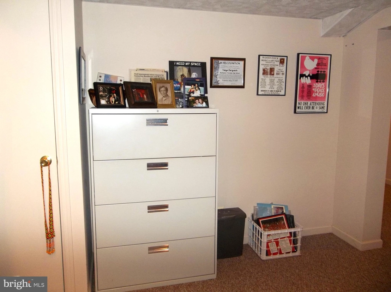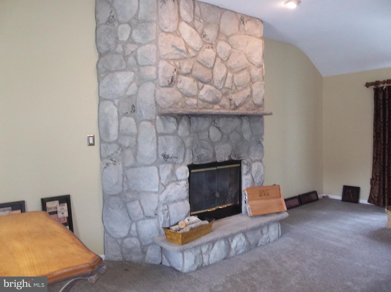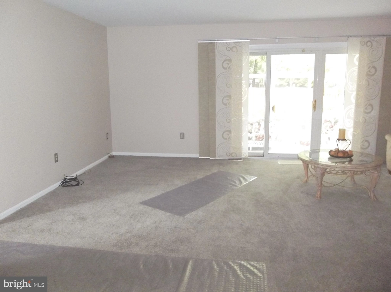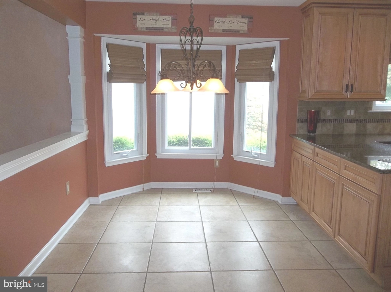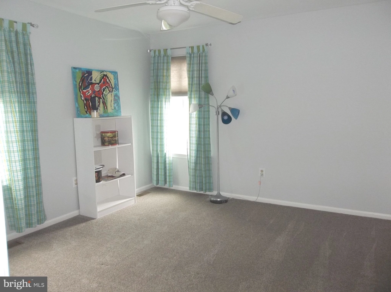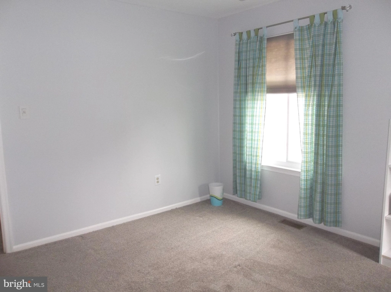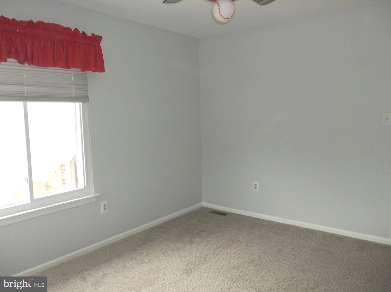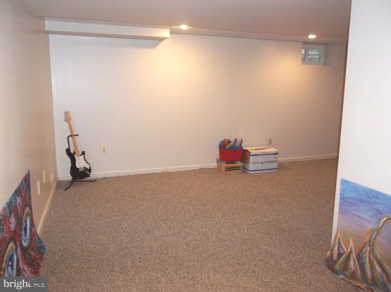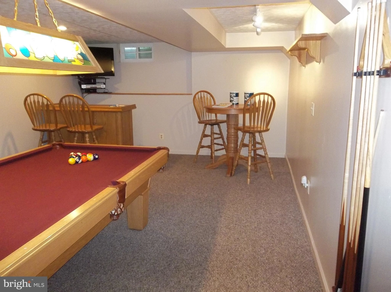
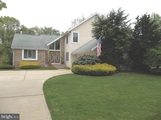








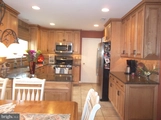


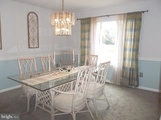





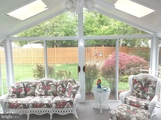









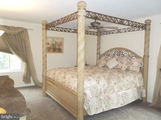






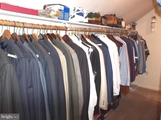




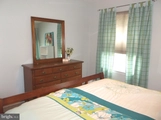







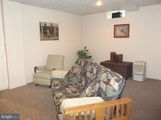

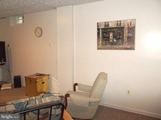
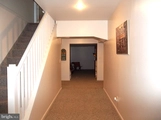
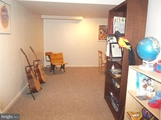

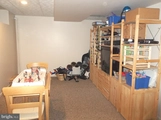
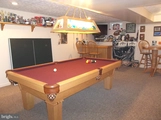
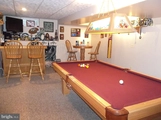









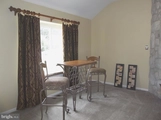
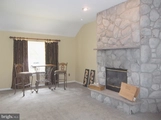
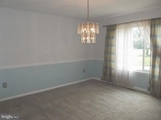
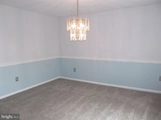






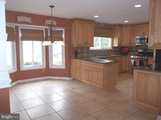


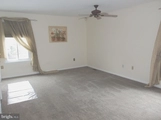
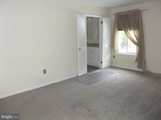
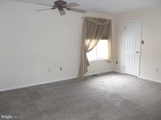

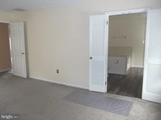

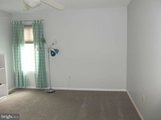

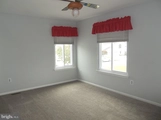


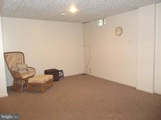






1 /
98
Map
$479,315*
●
House -
Off Market
18 UPTON
SEWELL, NJ 08080
3 Beds
3 Baths,
1
Half Bath
2638 Sqft
$295,000 - $359,000
Reference Base Price*
46.27%
Since Jan 1, 2020
National-US
Primary Model
About This Property
New Roof installed 11/11/19 ! Don't let this one slip by,
4,000+ square feet when you add in the full finished basement and
sunroom, a Must see! Spectacular Renovated/Upgraded 'Rider
Elite' model in Desirable 'Bateman Farms'. This home boosts a huge
spralling 1,200 SF Full Basement under the entire house giving you
5 separate rooms of additional living, office, exercise and
entertainment space. Plenty of room for a Man Cave if desired! This
home is larger than most 4 bedroom houses in the area. In addition,
the attached 320 SF Sunroom extends the open concept, recently
renovated large eat in Kitchen and Family Room. This is
perfect for family gatherings and entertaining friends. Attached
off the 3 Season all glass Sunroom, you'll find a Large stamped
concrete patio, a 6 seat Sunrise Hot Tub and professionally
landscaped yard that includes a specially designed Fire Pit,
grilling area and herb garden. Excellent for your Summer BBQs! Back
inside, you'll enjoy the Newer Kitchen, 3 years old, with granite
counter tops and 42" to the ceiling cabinets, tile flooring,
stainless steal appliances and walk in pantry. The entrance to this
spacious home has spectacular brand new hard wood laminate flooring
in the two story foyer. It extends through the hallway, laundry
room and newly renovated powder room with a new granite counter
top, fixtures, lights and mirror. Also from the front foyer, you
will see the centerpiece of the living room. This custom built
impressive Stone gas Fireplace reaches all the way to the high
vaulted ceiling. The entire house has been freshly painted and
brand new carpet throughout. It shows like a model home! Upstairs,
the King size Master Bedroom offers a spacious bathroom retreat
with brand new laminate flooring, cabinets, granite counter top,
double sinks, light fixtures and mirrors. Refresh in the separate
whirlpool tub or shower. The Master Bedroom also offers a ceiling
fan and walk in and walk through his and her closets for all the
space your shoes and cloths will ever need! For the rest of the
family, there are two other large bedrooms and a spacious bathroom
that features a brand new granite counter top, dual sinks, light
fixtures and mirrors with a subway tile shower and bath. Perfect
for a family of 4. For energy efficiency there are newer vinyl
windows throughout, with a transferable Lifetime Warranty to help
keep your utility bills down. Upstairs is an attic pull down stairs
to a partially floored attic for seasonal items. There's also also
a lawn sprinkler system for the entire property to help keep the
lawn green in the hot Summer! The owner is including the Homeowners
'Choice Warranty' at settlement good until 10/20! More added
features include: Terminix treated for termite prevention,
hardwired alarm system, newer outside condenser, attic fan, bedroom
ceiling fans, sump pump in basement to keep it dry! You'll want to
add this to the top of your list to see the other great features,
layout and size before making your decision! Photos with rooms
furnished and now unfurnished to compare!!!
The manager has listed the unit size as 2638 square feet.
The manager has listed the unit size as 2638 square feet.
Unit Size
2,638Ft²
Days on Market
-
Land Size
0.24 acres
Price per sqft
$124
Property Type
House
Property Taxes
$11,072
HOA Dues
-
Year Built
1991
Price History
| Date / Event | Date | Event | Price |
|---|---|---|---|
| Jun 6, 2020 | No longer available | - | |
| No longer available | |||
| Feb 25, 2020 | Sold to Christi J Elmer, Edward L E... | $334,000 | |
| Sold to Christi J Elmer, Edward L E... | |||
| Jan 14, 2020 | Listed | $324,900 | |
| Listed | |||



|
|||
|
Welcome Home to this meticulously kept Rider Elite model home in
Bateman Farms. Brick and stucco exterior are complemented by a new
roof (11/19) and professional landscape leads you from the
expansive driveway to the front door. Upon entry, vaulted ceilings
and floor to ceiling windows really emphasize the bright and
spacious foyer. Step into the cozy formal living room with neutral
carpet, gas fireplace with custom stone surround spanning up to the
ceiling and charming window seat. On the…
|
|||
| Dec 3, 2019 | No longer available | - | |
| No longer available | |||
| Sep 23, 2019 | Price Decreased |
$327,700
↓ $200
(0.1%)
|
|
| Price Decreased | |||
Show More

Property Highlights
Fireplace
Air Conditioning
Comparables
Unit
Status
Status
Type
Beds
Baths
ft²
Price/ft²
Price/ft²
Asking Price
Listed On
Listed On
Closing Price
Sold On
Sold On
HOA + Taxes
Past Sales
| Date | Unit | Beds | Baths | Sqft | Price | Closed | Owner | Listed By |
|---|---|---|---|---|---|---|---|---|
|
01/14/2020
|
|
3 Bed
|
3 Bath
|
2958 ft²
|
$324,900
3 Bed
3 Bath
2958 ft²
|
$334,000
+2.80%
02/19/2020
|
-
|
Daniel Mauz
KELLER WILLIAMS REALTY - Washington Twp
|
|
05/02/2019
|
|
3 Bed
|
3 Bath
|
2638 ft²
|
$349,900
3 Bed
3 Bath
2638 ft²
|
$334,000
-4.54%
02/25/2020
|
Johnson Yerkes
|
Building Info



