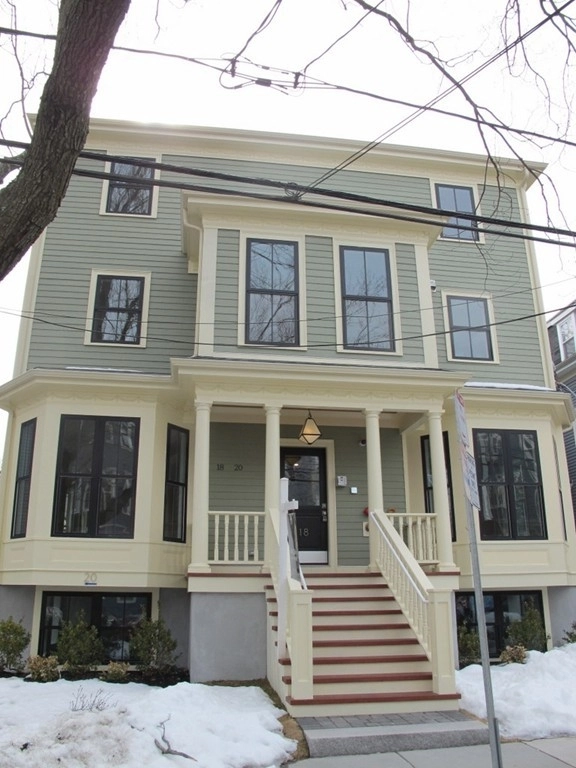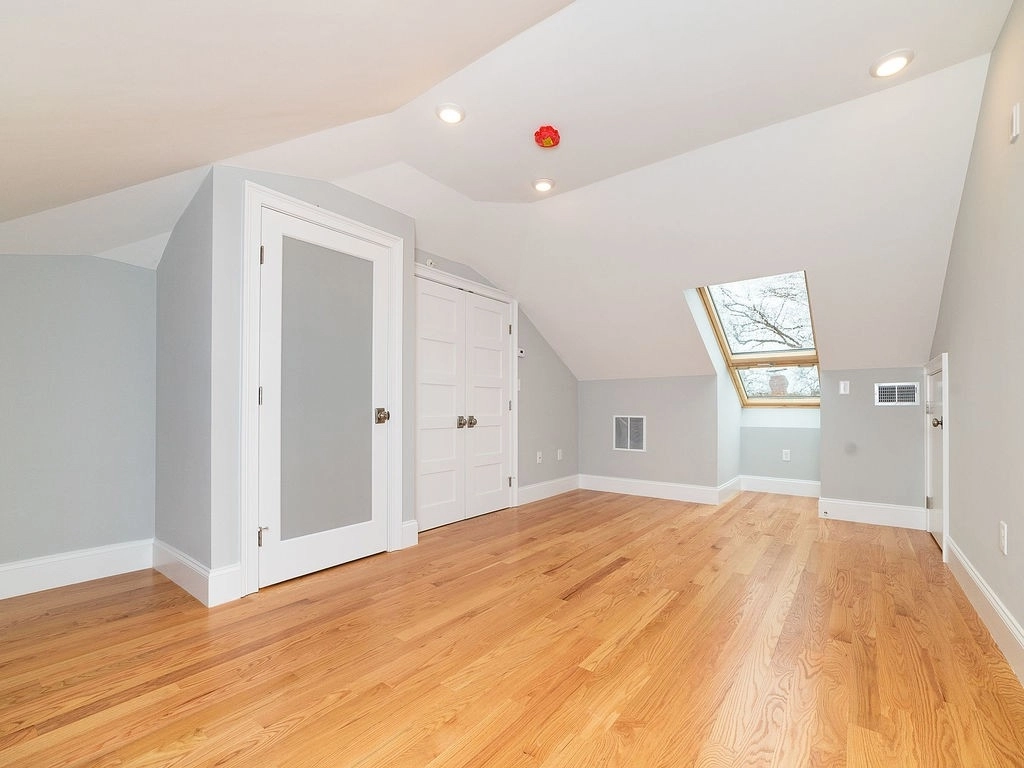
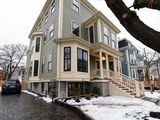















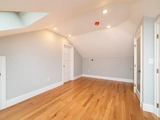





1 /
23
Map
$1,175,000
●
Condo -
Off Market
18 Tufts St #5
Cambridge, MA 02139
3 Beds
3 Baths
$1,676,664
RealtyHop Estimate
42.69%
Since Jul 1, 2019
MA-Boston
Primary Model
About This Property
You will love this architect-designed, completely renovated condo
in one of Cambridge's most desirable neighborhoods, Cambridgeport.
The high level of craftsmanship and amenities will exceed your
expectations. The main level is warm and inviting with an open
living and dining layout that is flooded with natural light. The
gourmet kitchen shines with an over-sized custom built granite
island, two-tone cabinets, stainless appliances, designer fixtures,
an over the stove pot filler, and a stylish vented hood. Also on
this level are 2 full sized bedrooms, one with a private deck, and
two full bathrooms. Retreat to the upper-level penthouse master
bedroom with en-suite bathroom with designer tilework, a skylight,
and a double closet. Features include: tankless on-demand Navien
hot water, laundry hook-ups in unit, 2-zone heat and a/c, and
Anderson windows. Take advantage of this excellent location. Live
close to parks, restaurants, shops, Harvard, MIT, BU, and the Red
and Green Line T-Stops
Unit Size
-
Days on Market
126 days
Land Size
-
Price per sqft
-
Property Type
Condo
Property Taxes
$83
HOA Dues
$169
Year Built
-
Last updated: 2 years ago (MLSPIN #72455090)
Price History
| Date / Event | Date | Event | Price |
|---|---|---|---|
| Jun 5, 2020 | No longer available | - | |
| No longer available | |||
| Jun 3, 2020 | Listed | $1,250,000 | |
| Listed | |||

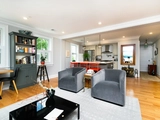

|
|||
|
You will love this architect-designed, completely renovated condo
in one of Cambridge's most desirable neighborhoods, Cambridgeport.
The high level of craftsmanship and amenities will exceed your
expectations. The main level is warm and inviting with an open
living and dining layout that is flooded with natural light. The
gourmet kitchen shines with an over-sized custom built granite
island, two-tone cabinets, stainless appliances, designer fixtures,
an over the stove pot filler, and a…
|
|||
| Jun 26, 2019 | Sold | $1,175,000 | |
| Sold | |||
| Feb 20, 2019 | Listed by RE/MAX Destiny | $1,175,000 | |
| Listed by RE/MAX Destiny | |||
Property Highlights
Air Conditioning
Interior Details
Kitchen Information
Level: Third
Features: Flooring - Hardwood, Countertops - Stone/Granite/Solid, Kitchen Island, Open Floorplan, Recessed Lighting, Stainless Steel Appliances, Pot Filler Faucet, Gas Stove, Lighting - Pendant
Bathroom #2 Information
Level: Third
Bedroom #2 Information
Level: Third
Features: Flooring - Hardwood
Bedroom #3 Information
Features: Flooring - Hardwood
Level: Third
Dining Room Information
Features: Flooring - Hardwood, Open Floorplan, Recessed Lighting
Level: Third
Master Bedroom Information
Features: Bathroom - Double Vanity/Sink, Skylight, Flooring - Hardwood, Closet - Double
Level: Fourth Floor
Living Room Information
Level: Third
Features: Flooring - Hardwood, Open Floorplan, Recessed Lighting
Bathroom #3 Information
Level: Fourth Floor
Bathroom #1 Information
Level: Third
Master Bathroom Information
Features: Yes
Bathroom Information
Full Bathrooms: 3
Interior Information
Appliances: Range, Oven, Dishwasher, Disposal, Microwave, Refrigerator, Washer, Dryer, Tank Water Heaterless, Plumbed For Ice Maker, Utility Connections for Gas Range, Utility Connections for Gas Oven, Utility Connections for Electric Dryer
Flooring Type: Tile, Hardwood
Laundry Features: In Unit, Washer Hookup
Room Information
Rooms: 6
Basement Information
Basement: N
Exterior Details
Property Information
Entry Level: 3
Security Features: Intercom
Year Built Source: Public Records
Year Built Details: Actual
PropertySubType: Condominium
Building Information
Structure Type: Low-Rise
Stories (Total): 2
Building Area Units: Square Feet
Construction Materials: Frame
Patio and Porch Features: Deck
Lead Paint: Unknown
Lot Information
Lot Size Units: Acres
Zoning: 9999
Land Information
Water Source: Public
Financial Details
Tax Assessed Value: $9,999
Tax Annual Amount: $999
Utilities Details
Utilities: for Gas Range, for Gas Oven, for Electric Dryer, Washer Hookup, Icemaker Connection
Cooling Type: Central Air
Heating Type: Central, Forced Air
Sewer : Public Sewer
Location Details
HOA/Condo/Coop Fee Includes: Water, Sewer, Insurance, Maintenance Structure, Maintenance Grounds, Snow Removal, Reserve Funds
Association Fee Frequency: Monthly
HOA Fee: $169
Community Features: Public Transportation, Shopping, Pool, Tennis Court(s), Park, Walk/Jog Trails, Bike Path, House of Worship, Public School, T-Station, University
Pets Allowed: Yes
Comparables
Unit
Status
Status
Type
Beds
Baths
ft²
Price/ft²
Price/ft²
Asking Price
Listed On
Listed On
Closing Price
Sold On
Sold On
HOA + Taxes
Past Sales
| Date | Unit | Beds | Baths | Sqft | Price | Closed | Owner | Listed By |
|---|---|---|---|---|---|---|---|---|
|
06/03/2020
|
3 Bed
|
3 Bath
|
1316 ft²
|
$1,250,000
3 Bed
3 Bath
1316 ft²
|
-
-
|
-
|
-
|
|
|
03/20/2019
|
3 Bed
|
3 Bath
|
-
|
$995,000
3 Bed
3 Bath
|
$995,000
05/31/2019
|
-
|
William Rubio
William R. Rubio
|
|
|
03/14/2019
|
3 Bed
|
3 Bath
|
-
|
$1,325,000
3 Bed
3 Bath
|
$1,325,000
04/05/2019
|
-
|
David Lilley
RE/MAX Destiny
|
|
|
02/20/2019
|
3 Bed
|
3 Bath
|
-
|
$1,175,000
3 Bed
3 Bath
|
$1,175,000
06/26/2019
|
-
|
David Lilley
RE/MAX Destiny
|
|
|
02/20/2019
|
3 Bed
|
3 Bath
|
-
|
$1,095,000
3 Bed
3 Bath
|
$1,095,000
08/28/2019
|
-
|
David Lilley
RE/MAX Destiny
|
Building Info
