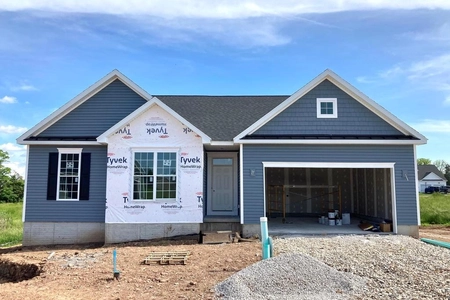$460,000
●
House -
In Contract
18 THRUSH CT
GETTYSBURG, PA 17325
4 Beds
3 Baths,
1
Half Bath
2440 Sqft
$2,509
Estimated Monthly
$250
HOA / Fees
5.87%
Cap Rate
About This Property
A must-see! Beautifully maintained and move-in-ready 4 bedroom
Colonial situated on a cul-de-sac lot in the desirable Cumberland
Village community. This 2,440 sq. ft. home features an inviting and
open floor plan perfect for entertaining, a two-story
entryway, separate living and dining rooms, a bright
eat-in kitchen with white cabinetry and granite countertops,
and a spacious family room. The second floor features a primary
suite with ensuite bath with double sinks and a soaking tub. There
are also three additional bedrooms including one attached to the
other full bathroom, and a convenient bedroom-level
laundry room. The lower level is unfinished offering ample space
for storage or could be finished for even more living space.
Outdoors features a rear deck, stamped concrete patio, and large
open backyard perfect for outdoor enjoyment and entertaining.
Gettysburg Area Schools and close to shopping, dining, and all of
the amenities Gettysburg has to offer. This one won't last long!
Contact to schedule your private tour today!
Unit Size
2,440Ft²
Days on Market
-
Land Size
0.26 acres
Price per sqft
$189
Property Type
House
Property Taxes
$532
HOA Dues
$250
Year Built
2016
Listed By

Last updated: 14 days ago (Bright MLS #PAAD2012992)
Price History
| Date / Event | Date | Event | Price |
|---|---|---|---|
| May 16, 2024 | In contract | - | |
| In contract | |||
| May 10, 2024 | Listed by Keller Williams Keystone Realty | $460,000 | |
| Listed by Keller Williams Keystone Realty | |||
|
|
|||
|
A must-see! Beautifully maintained and move-in-ready 4 bedroom
Colonial situated on a cul-de-sac lot in the desirable Cumberland
Village community. This 2,440 sq. ft. home features an inviting and
open floor plan perfect for entertaining, a two-story entryway,
separate living and dining rooms, a bright eat-in kitchen with
white cabinetry and granite countertops, and a spacious family
room. The second floor features a primary suite with ensuite bath
with double sinks and a soaking tub…
|
|||
| Jul 20, 2016 | Sold to Eric M Walker, Randi B Walker | $299,279 | |
| Sold to Eric M Walker, Randi B Walker | |||
Property Highlights
Garage
Air Conditioning
Parking Details
Has Garage
Garage Features: Garage - Front Entry, Garage Door Opener
Parking Features: Attached Garage, Driveway, Off Street
Attached Garage Spaces: 2
Garage Spaces: 2
Total Garage and Parking Spaces: 2
Interior Details
Bedroom Information
Bedrooms on 1st Upper Level: 4
Bathroom Information
Full Bathrooms on 1st Upper Level: 2
Interior Information
Interior Features: Breakfast Area, Family Room Off Kitchen, Floor Plan - Open, Formal/Separate Dining Room, Kitchen - Eat-In, Kitchen - Island, Pantry, Primary Bath(s), Recessed Lighting, Soaking Tub, Tub Shower, Upgraded Countertops, Walk-in Closet(s)
Appliances: Oven/Range - Gas, Stainless Steel Appliances
Flooring Type: Laminated, Carpet
Living Area Square Feet Source: Assessor
Wall & Ceiling Types
Room Information
Laundry Type: Upper Floor
Basement Information
Has Basement
Full, Unfinished, Space For Rooms, Sump Pump
Exterior Details
Property Information
Total Below Grade Square Feet: 1120
Ownership Interest: Fee Simple
Property Condition: Very Good
Year Built Source: Assessor
Building Information
Foundation Details: Permanent
Other Structures: Above Grade, Below Grade
Roof: Architectural Shingle
Structure Type: Detached
Construction Materials: Vinyl Siding
Outdoor Living Structures: Porch(es), Deck(s), Patio(s)
Pool Information
No Pool
Lot Information
Cul-de-sac, Cleared, Landscaping
Tidal Water: N
Lot Size Source: Assessor
Land Information
Land Assessed Value: $357,500
Above Grade Information
Finished Square Feet: 2440
Finished Square Feet Source: Assessor
Below Grade Information
Unfinished Square Feet: 1120
Unfinished Square Feet Source: Assessor
Financial Details
County Tax: $1,587
County Tax Payment Frequency: Annually
City Town Tax: $768
City Town Tax Payment Frequency: Annually
Tax Assessed Value: $357,500
Tax Year: 2023
Tax Annual Amount: $6,380
Year Assessed: 2024
Utilities Details
Central Air
Cooling Type: Central A/C
Heating Type: Forced Air
Cooling Fuel: Electric
Heating Fuel: Natural Gas
Hot Water: Natural Gas
Sewer Septic: Public Sewer
Water Source: Public
Location Details
HOA Fee: $250
HOA Fee Frequency: Annually
Building Info
Overview
Building
Neighborhood
Geography
Comparables
Unit
Status
Status
Type
Beds
Baths
ft²
Price/ft²
Price/ft²
Asking Price
Listed On
Listed On
Closing Price
Sold On
Sold On
HOA + Taxes
Sold
House
4
Beds
4
Baths
2,398 ft²
$206/ft²
$495,000
Feb 3, 2024
$495,000
Mar 7, 2024
$250/mo
Sold
House
4
Beds
3
Baths
2,212 ft²
$188/ft²
$415,000
May 11, 2023
$415,000
Jun 30, 2023
$25/mo
House
4
Beds
3
Baths
2,731 ft²
$183/ft²
$499,900
Aug 27, 2023
$499,900
Feb 14, 2024
$450/mo
Sold
House
4
Beds
3
Baths
2,278 ft²
$224/ft²
$510,000
Jun 8, 2023
$510,000
Jul 24, 2023
$25/mo
House
4
Beds
3
Baths
2,201 ft²
$214/ft²
$470,665
Mar 31, 2022
$470,665
Nov 22, 2022
$450/mo
House
3
Beds
3
Baths
2,239 ft²
$212/ft²
$473,674
Jun 3, 2022
$473,674
May 26, 2023
$450/mo
In Contract
House
4
Beds
3
Baths
2,553 ft²
$199/ft²
$507,674
Feb 7, 2024
-
$450/mo
In Contract
House
3
Beds
2
Baths
1,919 ft²
$230/ft²
$441,541
Mar 13, 2024
-
$1,500/mo
In Contract
House
3
Beds
2
Baths
1,976 ft²
$241/ft²
$475,488
Jan 30, 2024
-
$450/mo
Active
House
3
Beds
2
Baths
1,984 ft²
$218/ft²
$432,017
May 6, 2024
-
$1,500/mo
In Contract
House
3
Beds
2
Baths
1,976 ft²
$243/ft²
$479,317
Apr 8, 2024
-
$450/mo


















































































