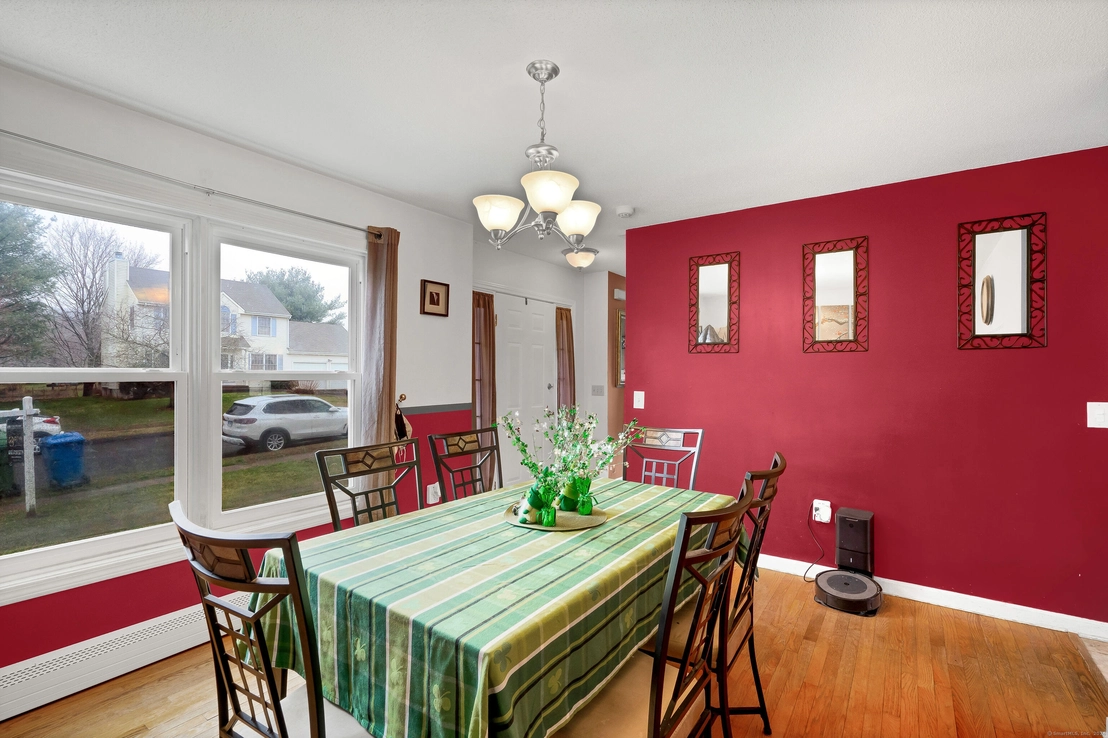





























1 /
30
Map
$329,900
●
House -
In Contract
18 Baldwin Drive
Middletown, Connecticut 06457
3 Beds
2 Baths,
1
Half Bath
2056 Sqft
$2,275
Estimated Monthly
$0
HOA / Fees
4.89%
Cap Rate
About This Property
Lovely corner lot colonial with 2 car attached garage in a
desirable subdivision waiting for your personal touches. New roof,
gutters, boiler and hot water heater!!! First floor features a
living room with fireplace, formal dining room, eat in kitchen with
sliders leading to the back deck and first floor laundry room with
half bathroom. Upstairs you'll find 3 bedrooms and a full bathroom.
The primary bedroom features vaulted ceilings and a walk-in closet.
The finished basement space offers additional space to use as a
playroom, family room, man-cave, etc... Large fully fenced in
backyard is great for gatherings or letting your fur babies run
around. Property will shine with new paint and carpets!!
Unit Size
2,056Ft²
Days on Market
-
Land Size
0.37 acres
Price per sqft
$160
Property Type
House
Property Taxes
$655
HOA Dues
-
Year Built
1993
Listed By
Last updated: 2 months ago (Smart MLS #170626121)
Price History
| Date / Event | Date | Event | Price |
|---|---|---|---|
| Mar 12, 2024 | In contract | - | |
| In contract | |||
| Feb 23, 2024 | Listed by KW Legacy Partners | $329,900 | |
| Listed by KW Legacy Partners | |||
| Aug 26, 2011 | Sold to Juan A Perez, Vanessa Perez | $250,000 | |
| Sold to Juan A Perez, Vanessa Perez | |||
Property Highlights
Garage
Fireplace
Parking Details
Has Garage
Garage Spaces: 2
Garage Features: Attached Garage
Interior Details
Bedroom Information
Bedrooms: 3
Bathroom Information
Full Bathrooms: 1
Half Bathrooms: 1
Total Bathrooms: 2
Interior Information
Appliances: Oven/Range, Microwave, Refrigerator, Dishwasher
Room Information
Total Rooms: 6
Additional Rooms: Laundry Room
Bedroom1
Level: Upper
Bedroom2
Level: Upper
Family Room
Level: Upper
Kitchen
Level: Upper
Primary Bedroom
Level: Upper
Dining Room
Level: Upper
Fireplace Information
Has Fireplace
Fireplaces: 1
Basement Information
Has Basement
Full, Fully Finished
Exterior Details
Property Information
Total Heated Below Grade Square Feet: 600
Total Heated Above Grade Square Feet: 1456
Year Built Source: Public Records
Year Built: 1993
Building Information
Foundation Type: Concrete
Roof: Asphalt Shingle
Architectural Style: Colonial
Exterior: Deck
Financial Details
Property Tax: $7,859
Tax Year: July 2023-June 2024
Assessed Value: $223,910
Utilities Details
Cooling Type: Window Unit
Heating Type: Baseboard
Heating Fuel: Oil
Hot Water: 40 Gallon Tank
Sewage System: Public Sewer Connected
Water Source: Public Water Connected
Building Info
Overview
Building
Neighborhood
Zoning
Geography
Comparables
Unit
Status
Status
Type
Beds
Baths
ft²
Price/ft²
Price/ft²
Asking Price
Listed On
Listed On
Closing Price
Sold On
Sold On
HOA + Taxes
Sold
House
3
Beds
2
Baths
1,940 ft²
$175/ft²
$340,000
Jun 19, 2023
$340,000
Aug 23, 2023
$670/mo
Sold
House
3
Beds
2
Baths
1,360 ft²
$246/ft²
$335,000
Jan 23, 2024
$335,000
Mar 1, 2024
$639/mo
Sold
House
3
Beds
1
Bath
1,136 ft²
$264/ft²
$300,000
Aug 10, 2023
$300,000
Nov 15, 2023
$437/mo
In Contract
House
4
Beds
2
Baths
1,683 ft²
$208/ft²
$349,900
Feb 2, 2024
-
$698/mo
































