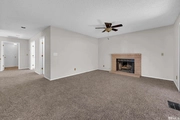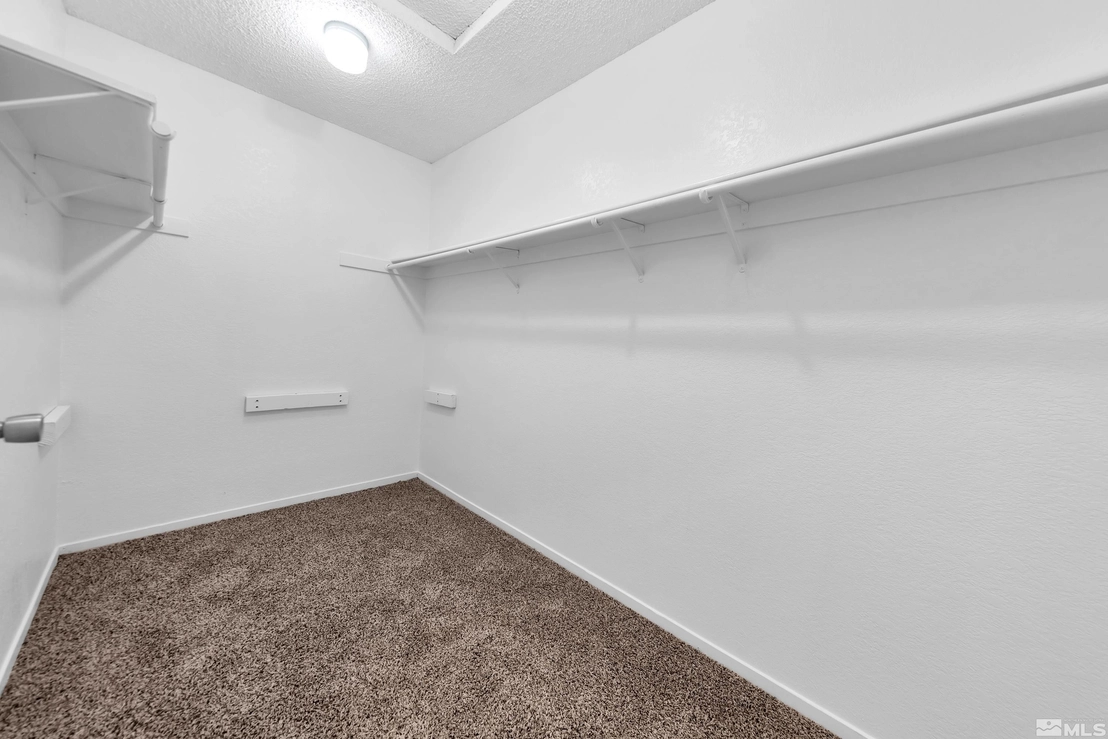







































1 /
40
Map
$589,000*
●
House -
Off Market
1799 Terrace Heights Ln
Reno, NV 89523
4 Beds
3 Baths
2272 Sqft
$531,000 - $647,000
Reference Base Price*
0.00%
Since Dec 1, 2023
National-US
Primary Model
Sold Nov 27, 2023
$620,000
Buyer
Seller
$568,100
by Mason Mcduffie Mortgage Corp
Mortgage Due Dec 01, 2053
Sold May 03, 2001
$203,000
Buyer
Seller
$182,700
by Countrywide Home Loans Inc
Mortgage Due Jun 01, 2031
About This Property
Exciting New Pricing Opportunity: This great property has just
become an even more attractive option. Don't miss out on this
chance to own this property in a highly desirable location at an
even more compelling price point. Welcome to the quintessential NW
Reno home with lots of new features and systems throughout. Step
inside and be greeted by a fresh, vibrant ambiance with all-new
paint and carpet.
The manager has listed the unit size as 2272 square feet.
The manager has listed the unit size as 2272 square feet.
Unit Size
2,272Ft²
Days on Market
-
Land Size
0.29 acres
Price per sqft
$259
Property Type
House
Property Taxes
$265
HOA Dues
-
Year Built
1988
Price History
| Date / Event | Date | Event | Price |
|---|---|---|---|
| Nov 27, 2023 | Sold to Kelly Eiletha Ogilvie | $620,000 | |
| Sold to Kelly Eiletha Ogilvie | |||
| Nov 2, 2023 | No longer available | - | |
| No longer available | |||
| Oct 25, 2023 | Price Decreased |
$589,000
↓ $20K
(3.3%)
|
|
| Price Decreased | |||
| Oct 12, 2023 | Price Decreased |
$609,000
↓ $21K
(3.3%)
|
|
| Price Decreased | |||
| Oct 11, 2023 | Relisted | $629,900 | |
| Relisted | |||
Show More

Property Highlights
Fireplace














































