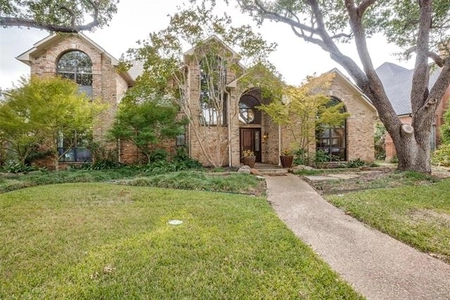



























1 /
28
Map
$999,000
↓ $90K (8.3%)
●
House -
For Sale
17916 Castle Bend Drive
Dallas, TX 75287
4 Beds
2 Baths,
2
Half Baths
4407 Sqft
$6,361
Estimated Monthly
$28
HOA / Fees
2.22%
Cap Rate
About This Property
**HIGHLY DESIRABLE ESTATES OF BENT TREE WEST** **THE PERFECT FLOOR
PLAN WITH JUST OVER 4400 SQUARE FEET** *A MUST SEE HOME**
**PLANO ISD** Upon entering you will see soaring ceiling and
gleaming wood flooring along with tons of natural light with a wall
of glass. Beautiful kitchen with circular design.
White cabinetry with quartz countertops. Built-in Viking
refrigerator and double oven. Coffee bar with second sink.
Step-down formal dining room. First floor office.
Primary suite with its own covered patio facing the pool.
Large primary ensuite with dual vanities, classic circular
shower with glass blocks and jetted tub. Step-down to another
cozy living area with second fireplace, wet bar and French doors to
your pool! Second floor offers game room with built-in
shelving. Two bedrooms share a bathroom. Other bedroom
has its own ensuite ideal for older child or extended family.
Step-out to your private back yard with pool! Perfect
location with easy access to DNT.
Unit Size
4,407Ft²
Days on Market
61 days
Land Size
0.23 acres
Price per sqft
$227
Property Type
House
Property Taxes
$1,427
HOA Dues
$28
Year Built
1992
Listed By
Last updated: 16 days ago (NTREIS #20551110)
Price History
| Date / Event | Date | Event | Price |
|---|---|---|---|
| May 3, 2024 | Price Decreased |
$999,000
↓ $90K
(8.3%)
|
|
| Price Decreased | |||
| Mar 19, 2024 | Listed by RE/MAX DFW Associates | $1,089,000 | |
| Listed by RE/MAX DFW Associates | |||
| Jul 25, 2023 | No longer available | - | |
| No longer available | |||
| Jul 9, 2023 | Relisted | $1,195,000 | |
| Relisted | |||
| Jul 8, 2023 | No longer available | - | |
| No longer available | |||
Show More

Property Highlights
Garage
Parking Available
Air Conditioning
Fireplace
Parking Details
Has Garage
Attached Garage
Garage Height: 9
Garage Spaces: 3
Parking Features: 0
Interior Details
Interior Information
Interior Features: Built-in Features, Cathedral Ceiling(s), Double Vanity, Kitchen Island, Pantry, Walk-In Closet(s), Wet Bar
Appliances: Built-in Refrigerator, Disposal, Electric Cooktop, Electric Oven, Gas Water Heater, Ice Maker, Microwave, Double Oven
Flooring Type: Ceramic Tile, Wood
Living Room1
Dimension: 18.00 x 21.00
Level: 1
Features: Built-in Cabinets, Fireplace
Living Room2
Dimension: 22.00 x 23.00
Level: 1
Features: Built-in Cabinets, Fireplace
Game Room
Dimension: 22.00 x 23.00
Level: 1
Features: Built-in Cabinets, Fireplace
Office
Dimension: 22.00 x 23.00
Level: 1
Features: Built-in Cabinets, Fireplace
Bedroom-Primary
Dimension: 22.00 x 23.00
Level: 1
Features: Built-in Cabinets, Fireplace
Bedroom1
Dimension: 12.00 x 13.00
Level: 2
Features: Ceiling Fan(s), Split Bedrooms, Walk-in Closet(s)
Bedroom2
Dimension: 12.00 x 13.00
Level: 2
Features: Ceiling Fan(s), Split Bedrooms, Walk-in Closet(s)
Bedroom3
Dimension: 13.00 x 18.00
Level: 2
Features: Ceiling Fan(s), Ensuite Bath, Split Bedrooms, Walk-in Closet(s)
Bath-Primary
Dimension: 13.00 x 18.00
Level: 2
Features: Ceiling Fan(s), Ensuite Bath, Split Bedrooms, Walk-in Closet(s)
Bath-Full1
Dimension: 6.00 x 9.00
Level: 2
Features: Built-in Cabinets, Ensuite Bath, Solid Surface/Non-Natural Type
Bath-Full2
Dimension: 7.00 x 8.00
Level: 2
Features: Built-in Cabinets, Dual Sinks, Jack & Jill Bath, Solid Surface/Non-Natural Type
Bath-Half1
Dimension: 5.00 x 6.00
Level: 1
Bath-Half2
Dimension: 5.00 x 5.00
Level: 1
Features: Medicine Cabinet
Utility Room
Dimension: 5.00 x 5.00
Level: 1
Features: Medicine Cabinet
Kitchen
Dimension: 5.00 x 5.00
Level: 1
Features: Medicine Cabinet
Fireplace Information
Has Fireplace
Gas, Gas Logs, Gas Starter, Glass Doors, Living Room
Fireplaces: 2
Exterior Details
Property Information
Listing Terms: Cash, Conventional
Building Information
Foundation Details: Slab
Roof: Composition
Window Features: Plantation Shutters, Window Coverings
Construction Materials: Brick, Stucco
Outdoor Living Structures: Covered, Front Porch, Patio, Rear Porch
Pool Information
Pool Features: Fenced, Gunite, In Ground, Outdoor Pool, Separate Spa/Hot Tub
Lot Information
Landscaped, Level, Sprinkler System, Subdivision
Lot Size Source: Assessor
Lot Size Acres: 0.2300
Financial Details
Tax Block: H
Tax Lot: 8
Unexempt Taxes: $17,122
Utilities Details
Cooling Type: Central Air, Electric
Heating Type: Central, Natural Gas
Location Details
HOA/Condo/Coop Fee Includes: Management Fees
HOA Fee: $340
HOA Fee Frequency: Annually
Comparables
Unit
Status
Status
Type
Beds
Baths
ft²
Price/ft²
Price/ft²
Asking Price
Listed On
Listed On
Closing Price
Sold On
Sold On
HOA + Taxes
Active
House
4
Beds
1
Bath
3,195 ft²
$274/ft²
$875,000
Aug 6, 2023
-
$1,111/mo
Active
House
4
Beds
2.5
Baths
3,408 ft²
$263/ft²
$895,000
Apr 20, 2024
-
$450/mo
Active
House
5
Beds
4.5
Baths
4,113 ft²
$280/ft²
$1,150,000
Apr 19, 2024
-
$400/mo
Past Sales
| Date | Unit | Beds | Baths | Sqft | Price | Closed | Owner | Listed By |
|---|---|---|---|---|---|---|---|---|
|
04/22/2023
|
|
5 Bed
|
5 Bath
|
4407 ft²
|
$1,195,000
5 Bed
5 Bath
4407 ft²
|
-
01/10/2024
|
Jeremy Fain
Compass RE Texas, LCC
|
Building Info
17916 Castle Bend Drive
17916 Castle Bend Drive, Dallas, TX 75287
- 1 Unit for Sale








































