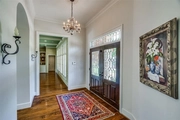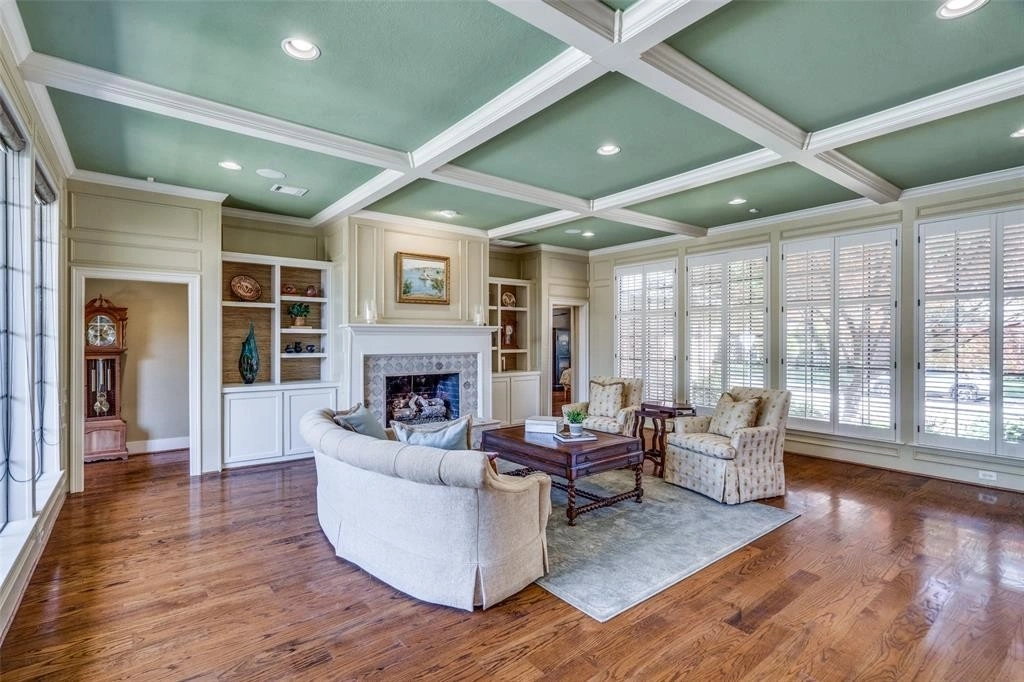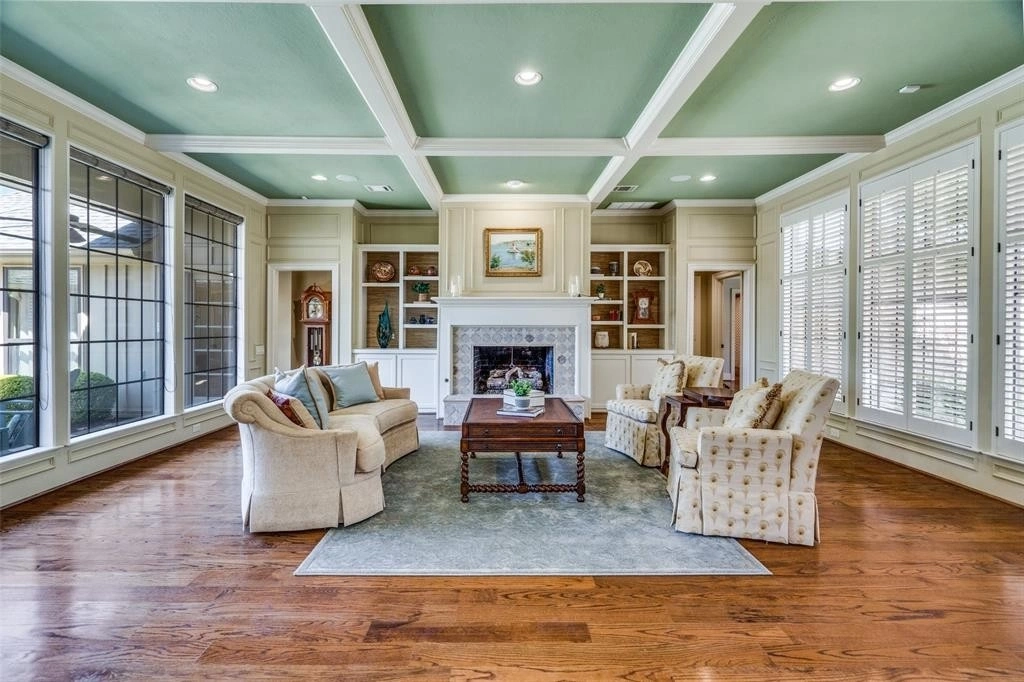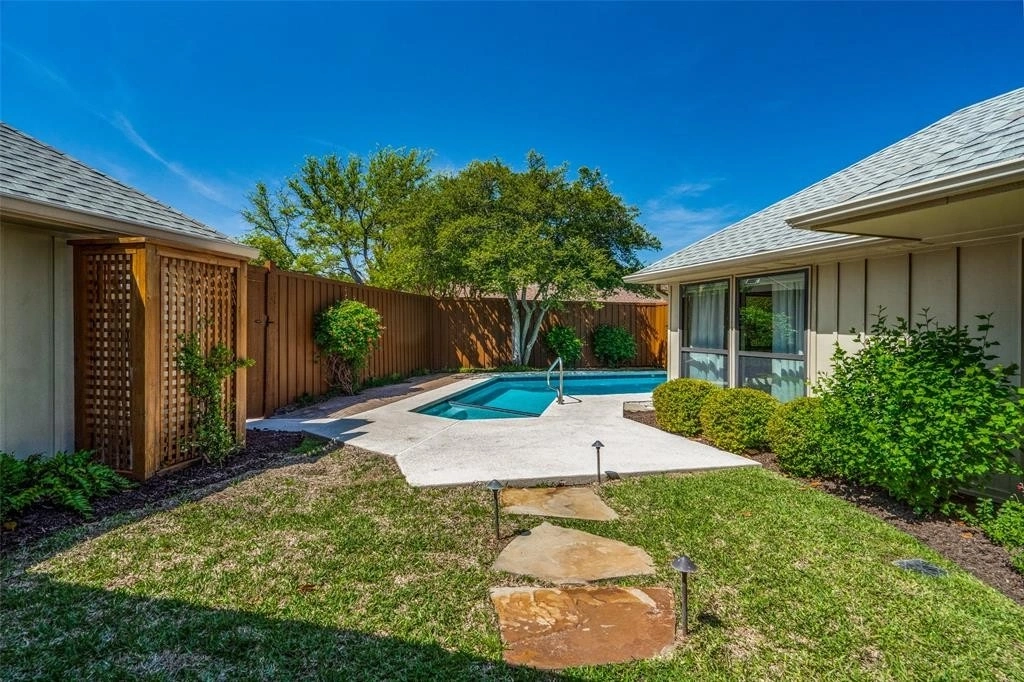







































1 /
40
Map
$806,000 - $984,000
●
House -
Off Market
17411 River Hill Drive
Dallas, TX 75287
4 Beds
2.5 Baths,
1
Half Bath
3408 Sqft
Sold Jun 25, 2009
$252,500
Buyer
$202,000
by Bank Of America Na
Mortgage Due Jun 01, 2043
Sold Mar 05, 2009
Transfer
About This Property
Located on a tranquil corner lot in the exclusive Bent Tree North
community, this impeccably maintained one-story home radiates
elegance and comfort. The architectural design of this home is a
unique blend of traditional and contemporary elements. Every detail
has been thoughtfully crafted, from the brick facade to the
double-leaded glass front doors. The grand circular driveway,
bordered by manicured shrubs and trees, creates an impressive
entrance.With an eye for comfort and style, a professional interior
designer has transformed this home into an elegant haven, using
top-quality materials and meticulous craftsmanship. The stunning
Foyer, adorned with hand-applied applique wallpaper, greets you
with a seamless open floor plan, with rich, white oak hardwood
floors extending throughout most rooms. Natural light
flooding in through well-situated skylights and windows creates a
warm and inviting atmosphere.The Living Room offers painted paneled
walls, a gas fireplace flanked by custom bookcases, a
coffered ceiling, and plantation shutters. The Family Room offers a
gas fireplace and a beamed ceiling. Updated lighting
showcases the elegant Dining Room. The rooms easily access a
beautifully designed wet bar area with built-in cabinets and a
beverage cooler and harmoniously flow into an inviting space for
family gatherings and entertaining guest.The remodeled Kitchen is
truly a masterpiece with stainless steel appliances that include a
commercial-style Wolf six-burner gas stove with griddle, double
ovens, a Thermador built-in refrigerator, a KitchenAid dishwasher,
and a Sharp microwave drawer built into the Kitchen Island that
offers a genuine butcher block countertop. The Kitchen has been
artfully designed with white cabinetry, quartz countertops, and
coordinating backsplash in a herringbone pattern. The accent
backsplash is hand-painted Spanish tile. Additional amenities in
the Kitchen include a convenient pot filler, a water filtration
system, and a touch-control kitchen faucet. Enjoy casual dining
with a spectacular view from the adjacent domed Breakfast Nook with
a beamed ceiling.The owner's retreat is a haven of luxury and
relaxation. The expansive Primary Bedroom features a sitting area
where you can unwind or enjoy the peaceful view of the backyard.
The opulent ensuite Bathroom, complete with heated floors, a
stunning leaded crystal chandelier, and designer hand-rubbed
antique brass sconces, offers a sanctuary for pampering. Immerse
yourself in tranquility as you soak in the freestanding tub with a
mosaic glass tile surround. The spacious no-threshold walk-in
shower is outfitted with a handheld showerhead and is surrounded by
luxurious tile. The two separate vanities boast stunning waterfall
quartzite countertops.Two sizeable Bedrooms share a Jack-and-Jill
full Bathroom with double sinks, granite countertops, and large
walk-in closets. A fourth Bedroom also boasts a large walk-in
closet. The oversized and updated Half Bath impresses with style
and is outfitted with meticulously installed high-end wallpaper,
light sconces, fixtures, and a quartz countertop on the wood
cabinet.The backyard of this home has an extended patio and is the
perfect setting for relaxation or entertainment. It has been
landscaped with lush greenery and surrounded by an eight-foot
board-on-board fence, ensuring privacy while enjoying the
centerpiece of this oasisthe sparkling pool and spa.To complete the
tour of this magnificent home, the updated Laundry Room offers a
sink, built-in cabinets, and direct access to the oversized two-car
garage. The neighborhood borders the Bent Tree Country Club, an
18-hole exclusive member-owned private club offering golf, tennis,
swimming, fitness, and dining. The home's prime location
offers convenient access to the Dallas North Tollway and many
dining and shopping venues. This exceptional home is a true gem; do
not miss the opportunity to make it your new home!
The manager has listed the unit size as 3408 square feet.
The manager has listed the unit size as 3408 square feet.
Unit Size
3,408Ft²
Days on Market
-
Land Size
0.30 acres
Price per sqft
$263
Property Type
House
Property Taxes
-
HOA Dues
$450
Year Built
1983
Price History
| Date / Event | Date | Event | Price |
|---|---|---|---|
| Apr 30, 2024 | In contract | - | |
| In contract | |||
| Apr 20, 2024 | Listed | $895,000 | |
| Listed | |||
Property Highlights
Fireplace
Air Conditioning
Building Info
Overview
Building
Neighborhood
Zoning
Geography
Comparables
Unit
Status
Status
Type
Beds
Baths
ft²
Price/ft²
Price/ft²
Asking Price
Listed On
Listed On
Closing Price
Sold On
Sold On
HOA + Taxes
In Contract
House
4
Beds
3.5
Baths
3,655 ft²
$233/ft²
$850,000
Mar 10, 2024
-
$450/mo
In Contract
House
3
Beds
3
Baths
2,830 ft²
$283/ft²
$800,000
Jan 13, 2024
-
$450/mo













































