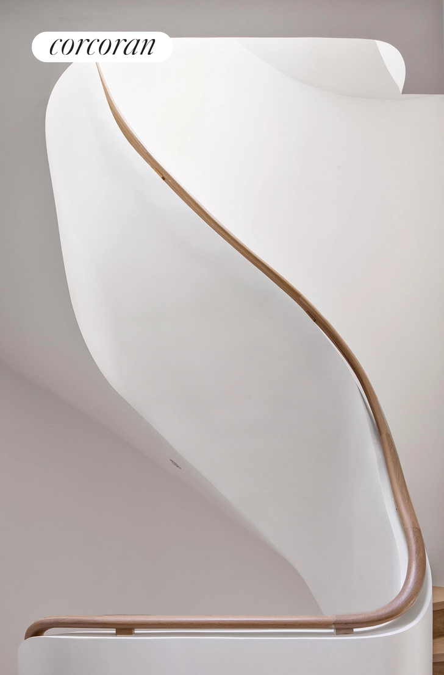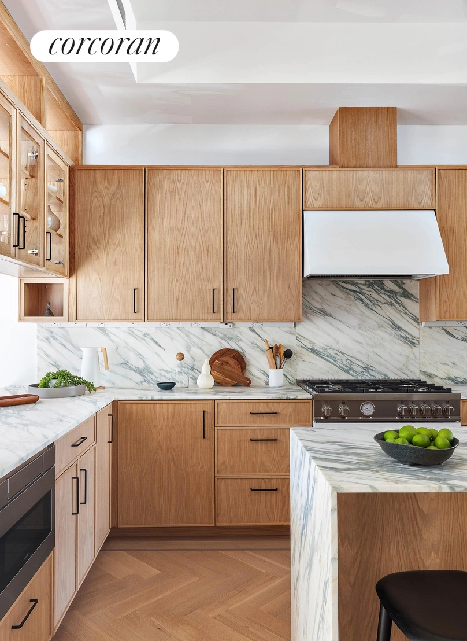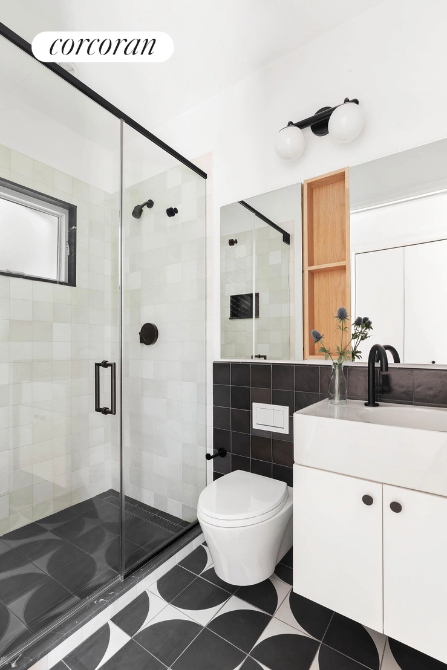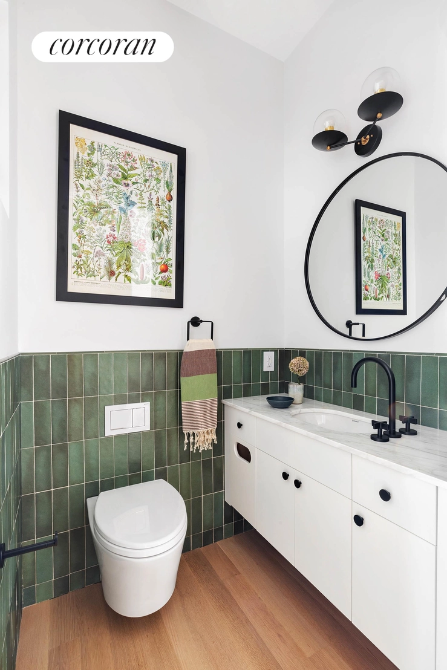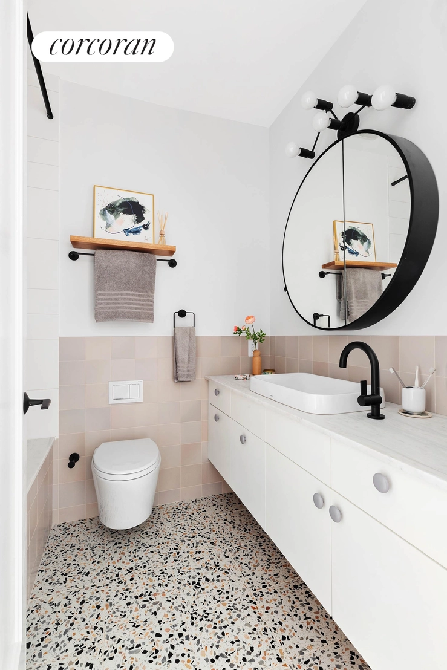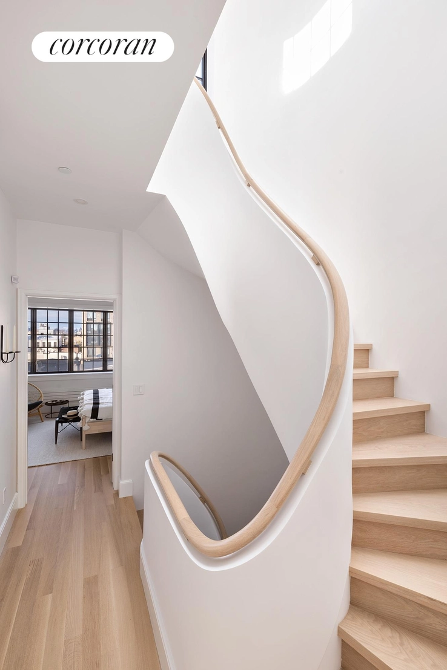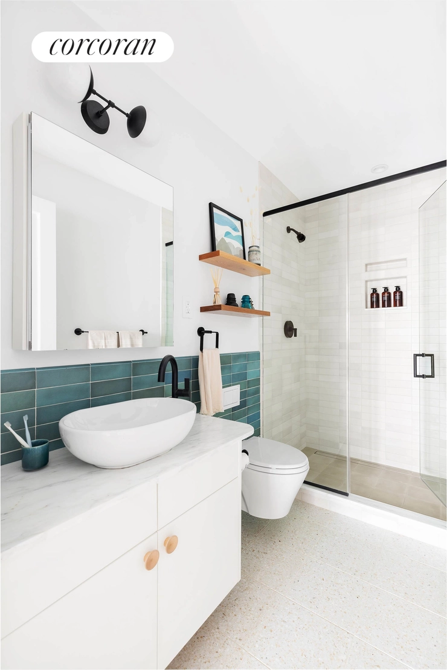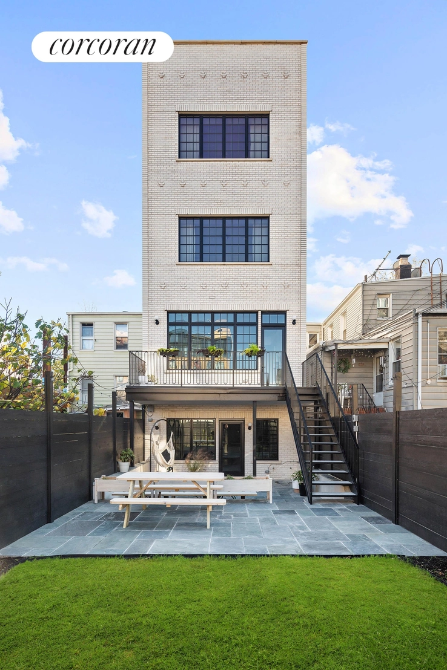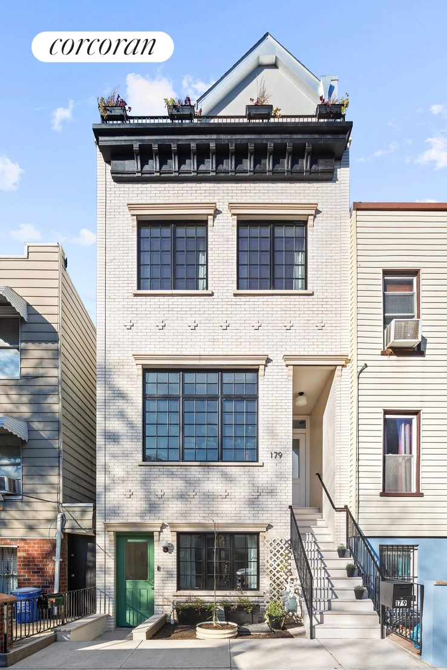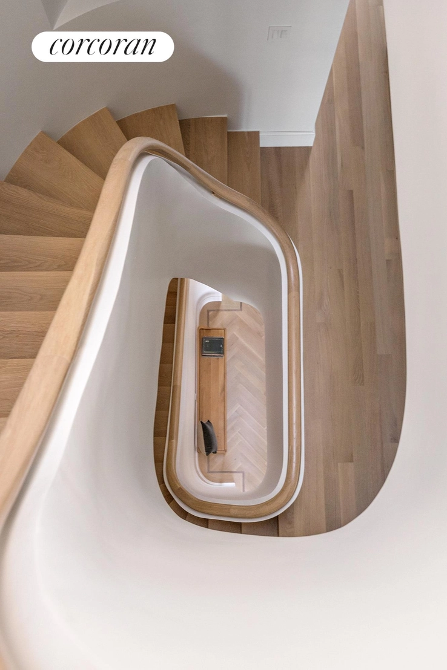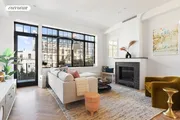
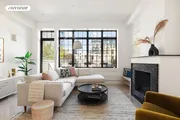
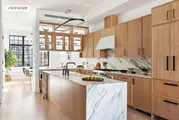
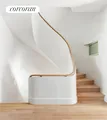
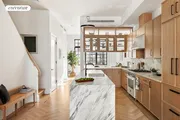

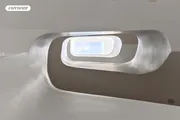
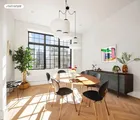

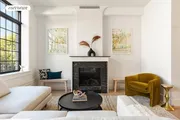
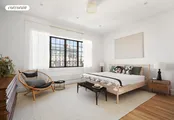
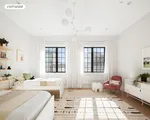
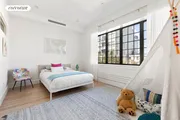
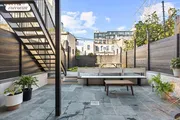
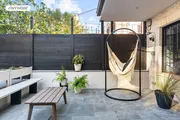
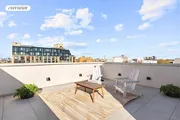
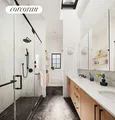
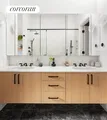




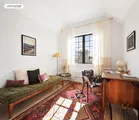
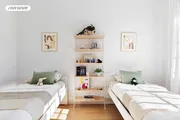
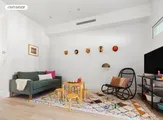
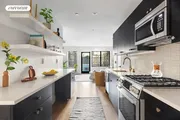
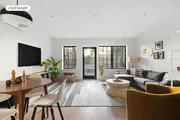
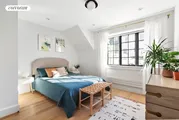

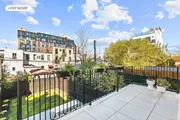



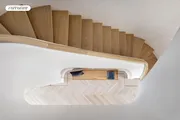
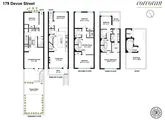
1 /
35
Map
$5,750,000
●
Multifamily -
Off Market
179 DEVOE Street #NA
Brooklyn, NY 11211
5 Beds
5 Baths,
1
Half Bath
4000 Sqft
$6,221,676
RealtyHop Estimate
8.20%
Since Feb 1, 2023
NY-New York
Primary Model
About This Property
This magnificent new construction brick townhouse brings a level of
fine craftmanship and stellar design to the market that has never
been seen before in Williamsburg. Built from the ground up, this is
a home that needs to be seen in person to be believed.
Envisioned as a massive two-family white brick home that has the
flexibility to be used as a one or two family depending on your
needs, enjoy 5 bedrooms, 4.5 bathrooms, and 4 incredible private
outdoor spaces including a garden, deck, terrace and roofdeck.
No detail was spared and the heart-stopping interiors are a
work of art created by world-class design firm Stelljes Design.
Perfectly combining Scandinavian minimalism with the richness of
pre-war detailing as showcased in an absolutely show-stopping
curved plaster staircase that extends throughout the home
all the way to the roof illuminated by an oversized skylight that
brings light cascading through every floor of this beauty. Enter up
a gracious stoop to a parlor floor with dramatic ceiling heights,
herringbone oak floors, and a terrazzo-floored mudroom. A
sunny formal dining room in front opens up into a truly spectacular
chef's kitchen, and an extra wide living room in the back complete
with marble-mantled gas fireplace. Light floods into this floor all
day through a floor-to-ceiling black mullioned window and
door spanning the entire width of the back wall that opens on to a
fully landscaped garden and deck. The kitchen will literally take
your breath away and includes a ceiling-hung glass display case in
front situated over a convenient dining island, a massive
center island, dramatic Calacatta Monet book-matched countertops
and backslash, and impeccably crafted custom solid oak cabinetry
with nifty storage that includes a pantry, built-in paper towel
holder, multiple garbage areas, Lazy Susan, and oversized
drawers. The appliance package includes a white enamel Bertazzoni
vented range and hood, deep porcelain farm sink, paneled Lieberr
French door fridge and under cabinet beverage fridge. Head up the
exquisite sweeping staircase to another floor with ceiling
heights in excess of 11', two large bedrooms, a laundry room, full
bathroom, and a center room that makes the perfect playroom. One
more flight up is the most remarkable Primary suite you have ever
seen, also with incredible ceiling heights, and includes an
ensuite bathroom with an unexpected skylight and double vanity,
walk-in closet and dressing room, and an additional home office or
nursery with a private terrace. The bathrooms throughout employ
only the finest stones and fixtures and include Kallista
matte black hardware and a stunning array of marbles, terracotta
and terrazzo to create a collection of award-winning spa-like
bathrooms. The primary bathroom includes an oversized double shower
with Ann Sacks Eros marble and a custom double vanity with
Robern medicine cabinets, Marset lighting and Calacatta Caldi
countertops. The second bathroom on this floor is a collection of
Cle terracotta in soft whites and blacks, and additional bathrooms
throughout all include a dazzling array of custom vanities,
whimsical and practical medicine cabinets, and modern stacked
terracotta tiles in a range of timeless hues. Take the staircase
all the way to the roof where a private deck offers the perfect
spot to enjoy the open views. Notable features also include
a full-size VENTED LG washer and dryer, gas heating with Runtal
European radiators, multi-zoned Mitsubishi AC, ample closets and
storage, and designer lighting throughout. A garden level
one-bedroom apartment has been outfitted with a full kitchen,
Caesarstone countertops, its own washer and dryer and Bosch
appliances. Open one door and use this home as a 1-family, or close
the door and collect a great rent. One block to the subway and a
stone's throw from two gourmet grocery stores, a parking garage,
and a bevy of award-winning restaurants, shops, music
venues, schools and parks.
Unit Size
4,000Ft²
Days on Market
-
Land Size
-
Price per sqft
$1,438
Property Type
Multifamily
Property Taxes
-
HOA Dues
-
Year Built
2021
Last updated: 12 months ago (RLS #RPLU-33422138932)
Property Highlights
Building Info







