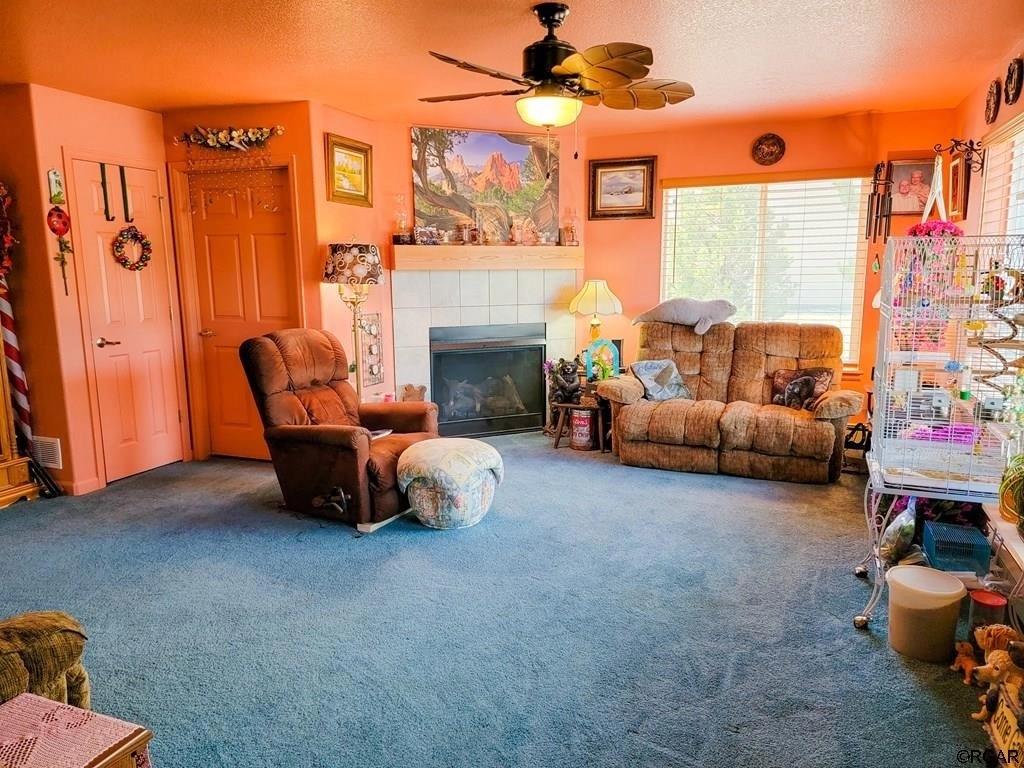

























1 /
26
Map
$384,000
↓ $1K (0.3%)
●
House -
For Sale
179 Blue Grouse Drive
Canon City, CO 81212
2 Beds
1.5 Baths,
1
Half Bath
1608 Sqft
$2,088
Estimated Monthly
$0
HOA / Fees
4.03%
Cap Rate
About This Property
Custom built single level home located in Dawson Ranch Subdivision.
Custom built by Cornella Builders for current owners with
easy handicap access in mind using a "no steps" concept and
expanded 36 inch doorways throughout the home allowing easy access
to the entire home plus full concrete sidewalks around home to give
full access to entire yard and large front concrete porch area to
enjoy the morning sunrises . Spacious 2 bedroom home
with wonderful large rooms and expanded windows to let the
beautiful mountain views and bright sunlight fill the room. Large
living room with gas log fireplace, custom kitchen with expanded
counter space, storage cabinetry and large pantries, large master
bedroom with double closet, expanded master bath with double
vanities and large tiled step in shower, formal dining area or
office, separate laundry room, upgraded hot water baseboard heat,
on-demand hotwater heater and attached 2 car garage. Outside is a
wonderful 16 x 18 covered back patio, xeriscape yard with raised
flower & garden beds. Come make this home yours today!
The manager has listed the unit size as 1608 square feet.
The manager has listed the unit size as 1608 square feet.
Unit Size
1,608Ft²
Days on Market
150 days
Land Size
0.59 acres
Price per sqft
$239
Property Type
House
Property Taxes
$202
HOA Dues
-
Year Built
2019
Listed By
Last updated: 12 days ago (RGARCO #69999)
Price History
| Date / Event | Date | Event | Price |
|---|---|---|---|
| Apr 19, 2024 | Price Decreased |
$384,000
↓ $1K
(0.3%)
|
|
| Price Decreased | |||
| Jan 8, 2024 | Price Decreased |
$385,000
↓ $5K
(1.3%)
|
|
| Price Decreased | |||
| Dec 2, 2023 | Listed by FRONTIER WEST REALTY | $390,000 | |
| Listed by FRONTIER WEST REALTY | |||
| Oct 22, 2022 | No longer available | - | |
| No longer available | |||
| Jul 6, 2022 | Listed by FRONTIER WEST REALTY | $370,000 | |
| Listed by FRONTIER WEST REALTY | |||



|
|||
|
Custom built single level home located in Dawson Ranch Subdivision.
Custom built by Cornella Builders for current owners with easy
handicap access in mind using a "no steps" concept and expanded 36
inch doorways throughout the home allowing easy access to the
entire home plus full concrete sidewalks around home to give full
access to entire yard and large front concrete porch area to enjoy
the morning sunrises . Spacious 2 bedroom home with wonderful large
rooms and expanded windows to let…
|
|||
Show More

Property Highlights
Fireplace
Air Conditioning
Interior Details
Fireplace Information
Fireplace
Exterior Details
Exterior Information
Stucco

































