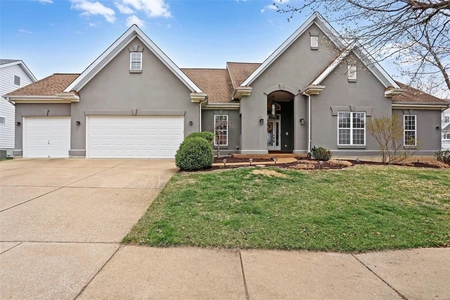














































































1 /
79
Map
$675,000 - $825,000
●
House -
Off Market
17860 Westhampton Woods Drive
Wildwood, MO 63005
5 Beds
6 Baths
4477 Sqft
Sold Oct 03, 2022
$367,080
Seller
$680,000
by Lorretta H Tucker Revocable Li
Mortgage Due Oct 04, 2052
Sold May 27, 2016
$482,500
Seller
$417,000
by Stifel Bank & Trust
Mortgage Due Jun 01, 2046
About This Property
Welcome home to this stunning 1.5-story nestled on a sprawling
half-acre corner lot in the highly coveted Rockwood School
District! You'll love the open layout of the main-floor ft. 2-story
entry foyer, large home office, separate dining area, spacious
2-story great room w/ a gas fp boasting floor-to-ceiling stone
surround, and large kitchen & hearth room designed to entertain!
WOW! Kitchen ft. stainless appliances, a double oven, gas stovetop,
granite counters, ample counter space & breakfast bar! Main floor
is complete w/ a laundry room & a luxurious primary suite w/
walk-in closet & a private bath w/ dual sinks & vanities. Upstairs,
discover 3 additional bedrooms & 2 full baths. The finished LL is
an entertainer's dream luxuriously designed ft. a spacious rec
area, full wet bar w/ dishwasher, another bedroom, & 1.5 baths.
3-car side entry garage, back patio & level backyard, too! Showings
begin on Thurs 3/14.
The manager has listed the unit size as 4477 square feet.
The manager has listed the unit size as 4477 square feet.
Unit Size
4,477Ft²
Days on Market
-
Land Size
0.50 acres
Price per sqft
$168
Property Type
House
Property Taxes
$705
HOA Dues
$210
Year Built
1996
Price History
| Date / Event | Date | Event | Price |
|---|---|---|---|
| May 17, 2024 | No longer available | - | |
| No longer available | |||
| Mar 17, 2024 | In contract | - | |
| In contract | |||
| Mar 13, 2024 | Listed | $750,000 | |
| Listed | |||
| Oct 3, 2022 | Sold to Philip C Mcrae, Shannon R M... | $367,080 | |
| Sold to Philip C Mcrae, Shannon R M... | |||
| Sep 30, 2022 | No longer available | - | |
| No longer available | |||
Show More

Property Highlights
Fireplace
Air Conditioning

















































































