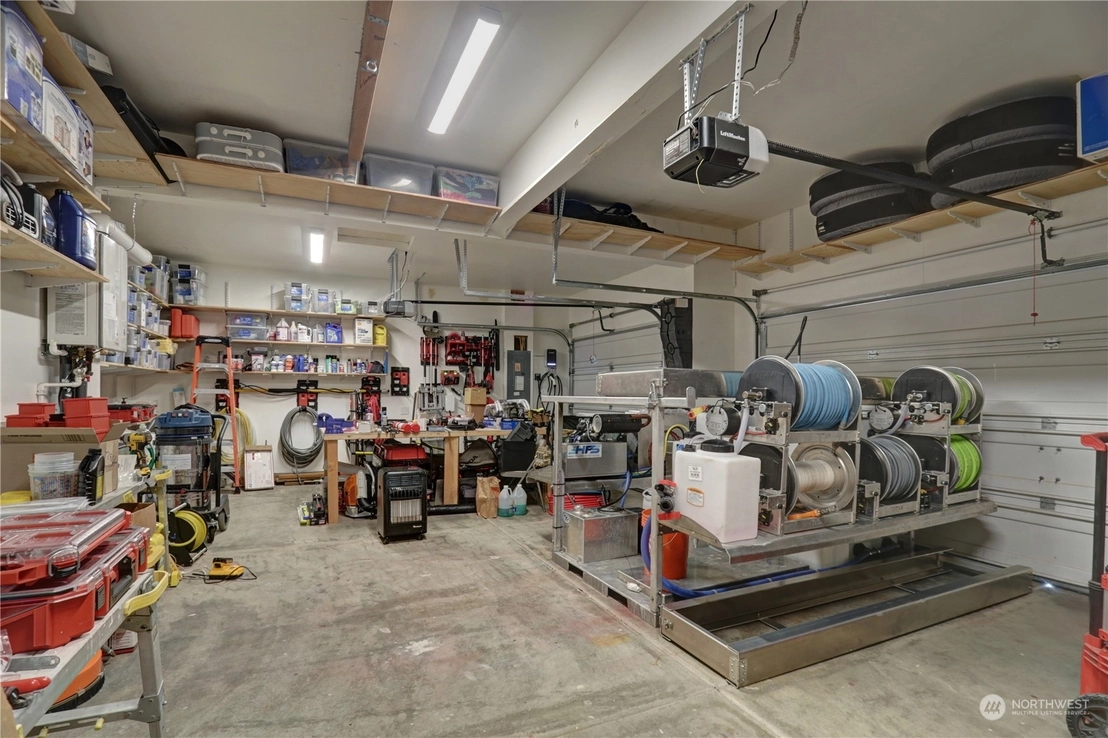
































1 /
33
Map
Listed by: Jan McLaughlin, Coldwell Banker Bain, 425-454-0470, Listing Courtesy of NWMLS
$699,000
●
House -
In Contract
17811 Mill Valley Road
Granite Falls, WA 98252
4 Beds
3 Baths
$3,979
Estimated Monthly
$80
HOA / Fees
4.72%
Cap Rate
About This Property
2 story Craftsman home on the lot of your dreams. The great
room concept in the kitchen and family room are the heart of the
home. Gourmet kitchen w/gas 5 burner stove, custom rollout drawers,
quartz counters, SS appliances, oversized breakfast bar. New
den on the main with elegant white cabinets, soft close drawers.
Primary bedroom has a 5 piece en-suite bath and oversized walk-in
closet. Upper bonus room or home theater. The 3 additional bedrooms
have built in shelves and full bath off hall. 3-car garage
with built in storage. Backyard is fully fenced with full coverage
sprinkler system. Owner spent over $35k in recent upgrades.
Unit Size
-
Days on Market
-
Land Size
0.18 acres
Price per sqft
-
Property Type
House
Property Taxes
$466
HOA Dues
$80
Year Built
2020
Listed By
Last updated: 16 hours ago (NWMLS #NWM2207878)
Price History
| Date / Event | Date | Event | Price |
|---|---|---|---|
| Mar 27, 2024 | In contract | - | |
| In contract | |||
| Mar 8, 2024 | Listed by Coldwell Banker Bain | $699,000 | |
| Listed by Coldwell Banker Bain | |||
| Mar 10, 2020 | Sold to Elizabeth L Mclaughlin, Eva... | $475,126 | |
| Sold to Elizabeth L Mclaughlin, Eva... | |||
Property Highlights
Parking Available
Garage
Fireplace
Parking Details
Has Garage
Covered Spaces: 3
Total Number of Parking: 3
Attached Garage
Parking Features: Driveway, Attached Garage, Off Street
Garage Spaces: 3
Interior Details
Bathroom Information
Full Bathrooms: 2
Bathtubs: 2
Showers: 2
Interior Information
Interior Features: Laminate Hardwood, Wall to Wall Carpet, Double Pane/Storm Window, Dining Room, High Tech Cabling, Walk-In Closet(s), Fireplace, Water Heater
Appliances: Dishwasher(s), Dryer(s), Disposal, Microwave(s), Refrigerator(s), Stove(s)/Range(s), Washer(s)
Flooring Type: Laminate, Vinyl, Carpet
Room 1
Level: Second
Type: Bonus Room
Room 2
Level: Main
Type: Entry Hall
Room 3
Level: Main
Type: Den/Office
Room 4
Level: Second
Type: Bedroom
Room 5
Level: Main
Type: Dining Room
Room 6
Level: Second
Type: Bedroom
Room 7
Level: Second
Type: Primary Bedroom
Room 8
Level: Main
Type: Family Room
Room 9
Level: Main
Type: Great Room
Room 10
Level: Main
Type: Kitchen With Eating Space
Room 11
Level: Main
Type: Utility Room
Room 12
Level: Second
Type: Bedroom
Room 13
Level: Main
Type: Bathroom Three Quarter
Room 14
Level: Second
Type: Bathroom Full
Room 15
Level: Second
Type: Bathroom Full
Fireplace Information
Has Fireplace
Fireplace Features: Gas
Fireplaces: 1
Basement Information
Basement: None
Exterior Details
Property Information
Square Footage Finished: 2668
Square Footage Source: Public Records
Style Code: 12 - 2 Story
Property Type: Residential
Property Sub Type: Residential
Property Condition: Very Good
Year Built: 2020
Year Built Effective: 2020
Energy Source: Natural Gas
Building Information
Building Name: Suncrest Farms
Levels: Two
Structure Type: House
Building Area Total: 2668
Building Area Units: Square Feet
Site Features: Cable TV, Electric Car Charging, Fenced-Fully, High Speed Internet, Patio, Sprinkler System
Roof: Composition
Exterior Information
Exterior Features: Cement Planked, Wood
Lot Information
Lot Number: 272
Lot Size Source: Public Records
Zoning Jurisdiction: County
Lot Features: Curbs, Paved, Sidewalk
Lot Size Acres: 0.1818
Lot Size Square Feet: 7920
Lot Size Dimensions: 60x132
Elevation Units: Feet
Land Information
Water Source: Public
Financial Details
Tax Year: 2023
Tax Annual Amount: $5,594
Utilities Details
Water Source: Public
Water Company: City Of Granite Falls
Power Company: Snohomish PUD & PSE
Sewer Company: City Of Granite Falls
Water Heater Location: Garage
Water Heater Type: Gas
Cooling: Yes
Heating: Yes
Sewer : Sewer Connected
Location Details
Directions: From highway 9, turn onto highway 92 heading eastbound
Other Details
Association Fee: $80
Association Fee Freq: Monthly
Selling Agency Compensation: 2.5
On Market Date: 2024-03-08
Building Info
Overview
Building
Neighborhood
Zoning
Geography
Comparables
Unit
Status
Status
Type
Beds
Baths
ft²
Price/ft²
Price/ft²
Asking Price
Listed On
Listed On
Closing Price
Sold On
Sold On
HOA + Taxes
House
5
Beds
3
Baths
-
$650,000
Jan 2, 2024
$650,000
Feb 20, 2024
$478/mo
House
5
Beds
3
Baths
-
$641,000
Feb 6, 2024
$641,000
Mar 14, 2024
$475/mo



































