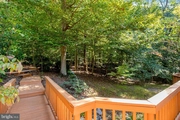












































1 /
45
Map
$1,600,000
●
House -
Off Market
177 RIVER PARK DR
GREAT FALLS, VA 22066
4 Beds
5 Baths,
2
Half Baths
4891 Sqft
$7,852
Estimated Monthly
$0
HOA / Fees
About This Property
On a quiet no-through street don't miss this brick colonial sited
on a beautiful and secluded 2-acre property. The neighborhood
trail leads to the Potomac River and Riverbend Park and is less
than a mile to Riverbend Country Club. The residence offers 4
bedrooms plus 3 full baths and 2 half baths situated in a beautiful
private yard with mature trees. There is great flow and
transitions between spaces on over 4800 sq ft of living space.
Notable highlights on the main level include the large family
room with dramatic 12-foot ceiling and a wall of windows with views
of the woodland scenery, and 2nd staircase which is open to the
eat-in kitchen with island and gas cooktop. The upper level
offers the perfect owner's suite with a sitting room, gas
fireplace, dressing room, walk-in closets and spacious
bathroom.
The 2nd bedroom is ensuite, bedrooms 3 & 4 share a buddy bathroom, and all three bedrooms include carpeting and large closets. The walk-out lower level provides tall ceilings, full sized windows and bathroom rough-in, a great opportunity to create the guest suite and rec room of your dreams. Bounded by nature the exterior features a multi-level deck and boardwalk leading into the woodlands.
The 2nd bedroom is ensuite, bedrooms 3 & 4 share a buddy bathroom, and all three bedrooms include carpeting and large closets. The walk-out lower level provides tall ceilings, full sized windows and bathroom rough-in, a great opportunity to create the guest suite and rec room of your dreams. Bounded by nature the exterior features a multi-level deck and boardwalk leading into the woodlands.
Unit Size
4,891Ft²
Days on Market
60 days
Land Size
2.00 acres
Price per sqft
$327
Property Type
House
Property Taxes
$1,336
HOA Dues
-
Year Built
1994
Last updated: 2 months ago (Bright MLS #VAFX2160682)
Price History
| Date / Event | Date | Event | Price |
|---|---|---|---|
| Mar 26, 2024 | Sold | $1,600,000 | |
| Sold | |||
| Jan 31, 2024 | In contract | - | |
| In contract | |||
| Jan 26, 2024 | Listed by Long & Foster Real Estate | $1,599,000 | |
| Listed by Long & Foster Real Estate | |||
|
|
|||
|
On a quiet no-through street don't miss this brick colonial sited
on a beautiful and secluded 2-acre property. The neighborhood trail
leads to the Potomac River and Riverbend Park and is less than a
mile to Riverbend Country Club. The residence offers 4 bedrooms
plus 3 full baths and 2 half baths situated in a beautiful private
yard with mature trees. There is great flow and transitions between
spaces on over 4800 sq ft of living space. Notable highlights on
the main level include the…
|
|||
| Feb 7, 1997 | Sold to Denis Yaro, Marjorie Yaro | $708,500 | |
| Sold to Denis Yaro, Marjorie Yaro | |||
Property Highlights
Garage
Air Conditioning
Fireplace
















































