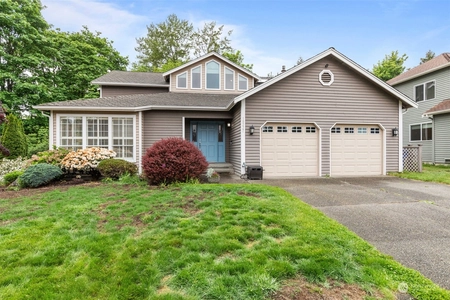







































1 /
40
Video
Map
Listed by: Scott Henry, John L Scott Westwood, 206-938-5572, Listing Courtesy of NWMLS
$799,950
●
House -
In Contract
17625 128th Avenue SE
Renton, WA 98058
4 Beds
3 Baths,
1
Half Bath
$4,640
Estimated Monthly
$79
HOA / Fees
4.56%
Cap Rate
About This Property
Gorgeous & turnkey contemporary home situated at the end of a
cul-de-sac & backing to a private greenbelt. Very functional floor
plan features light filled family room, 1/2 bath and open concept
living room with hardwoods & gas fireplace on the main. Large
dining space & kitchen with bar seating & walk in pantry. All 4
bedrooms up including a luxurious primary suite with gas fireplace
& 5 piece bath with walk in closet. Additional full bath & utility
room on the upper level. Private & flat back patio & covered porch
for outdoor enjoyment. Spacious 2 car garage & driveway parking.
Freshly painted interior & brand new carpets. Great location
convenient to amenities in Fairwood, Benson Hill & easy access to
public transit and major freeways
Unit Size
-
Days on Market
-
Land Size
0.09 acres
Price per sqft
-
Property Type
House
Property Taxes
$633
HOA Dues
$79
Year Built
2002
Listed By
Last updated: 13 days ago (NWMLS #NWM2223664)
Price History
| Date / Event | Date | Event | Price |
|---|---|---|---|
| May 19, 2024 | In contract | - | |
| In contract | |||
| May 15, 2024 | Price Decreased |
$799,950
↓ $25K
(3%)
|
|
| Price Decreased | |||
| Apr 25, 2024 | Listed by John L Scott Westwood | $825,000 | |
| Listed by John L Scott Westwood | |||
| Apr 9, 2019 | Sold to Karen Karalus, Mark Karalus | $494,500 | |
| Sold to Karen Karalus, Mark Karalus | |||
| Jun 21, 2002 | Sold to Li Chang, Pengdi Han | $274,950 | |
| Sold to Li Chang, Pengdi Han | |||
Property Highlights
Garage
Fireplace
Parking Details
Has Garage
Covered Spaces: 2
Total Number of Parking: 2
Attached Garage
Parking Features: Driveway, Attached Garage
Garage Spaces: 2
Interior Details
Bathroom Information
Half Bathrooms: 1
Full Bathrooms: 2
Bathtubs: 2
Showers: 2
Interior Information
Interior Features: Hardwood, Wall to Wall Carpet, Bath Off Primary, Double Pane/Storm Window, Dining Room, Fireplace (Primary Bedroom), French Doors, Skylight(s), Vaulted Ceiling(s), Walk-In Closet(s), Walk-In Pantry, Fireplace, Water Heater
Appliances: Dishwasher(s), Dryer(s), Disposal, Microwave(s), Refrigerator(s), Stove(s)/Range(s), Washer(s)
Flooring Type: Hardwood, Vinyl, Carpet
Room 1
Level: Main
Type: Bathroom Half
Room 2
Level: Second
Type: Bathroom Full
Room 3
Level: Second
Type: Bathroom Full
Room 4
Level: Second
Type: Primary Bedroom
Room 5
Level: Second
Type: Bedroom
Room 6
Level: Second
Type: Bedroom
Room 7
Level: Second
Type: Bedroom
Room 8
Level: Main
Type: Dining Room
Room 9
Level: Main
Type: Entry Hall
Room 10
Level: Main
Type: Family Room
Room 11
Level: Main
Type: Kitchen With Eating Space
Room 12
Level: Main
Type: Living Room
Room 13
Level: Second
Type: Utility Room
Fireplace Information
Has Fireplace
Fireplace Features: Gas
Fireplaces: 2
Basement Information
Basement: None
Exterior Details
Property Information
Square Footage Finished: 2450
Square Footage Source: KCR
Style Code: 12 - 2 Story
Property Type: Residential
Property Sub Type: Residential
Property Condition: Very Good
Year Built: 2002
Year Built Effective: 2002
Energy Source: Natural Gas
Building Information
Levels: Two
Structure Type: House
Building Area Total: 2450
Building Area Units: Square Feet
Site Features: Cable TV, Fenced-Partially, Gas Available, Patio
Roof: Composition
Exterior Information
Exterior Features: Wood Products
Lot Information
Lot Size Source: KCR
Zoning Jurisdiction: County
Lot Features: Adjacent to Public Land, Cul-De-Sac, Curbs, Dead End Street, Paved, Secluded
Lot Size Acres: 0.093
Lot Size Square Feet: 4050
Elevation Units: Feet
Land Information
Water Source: Public
Vegetation: Wooded
Financial Details
Tax Year: 2023
Tax Annual Amount: $7,590
Utilities Details
Water Source: Public
Water Company: Soos Creek
Power Company: PSE
Sewer Company: Soos Creek
Water Heater Location: Garage
Water Heater Type: Gas
Heating: Yes
Sewer : Sewer Connected
Location Details
Directions: From WA-515 S/Benson Dr S turn left onto SE Petrovitsky Rd. Continue for 1.3 miles then turn right at the light onto 128th Ave SE. House will be on your right.
Other Details
Association Fee: $79
Association Fee Freq: Monthly
Selling Agency Compensation: 2.5
On Market Date: 2024-04-25
Building Info
Overview
Building
Neighborhood
Zoning
Geography
Comparables
Unit
Status
Status
Type
Beds
Baths
ft²
Price/ft²
Price/ft²
Asking Price
Listed On
Listed On
Closing Price
Sold On
Sold On
HOA + Taxes
House
4
Beds
3
Baths
-
$725,000
Apr 2, 2019
$725,000
Sep 26, 2019
$596/mo
House
4
Beds
2
Baths
-
$740,000
Dec 14, 2023
$740,000
Jan 17, 2024
$510/mo
House
4
Beds
3
Baths
-
$882,500
Feb 8, 2024
$882,500
Apr 5, 2024
$532/mo
House
3
Beds
3
Baths
-
$760,000
Jun 29, 2023
$760,000
Aug 8, 2023
$169/mo
House
3
Beds
3
Baths
-
$760,000
Jan 26, 2024
$760,000
Feb 27, 2024
$642/mo












































