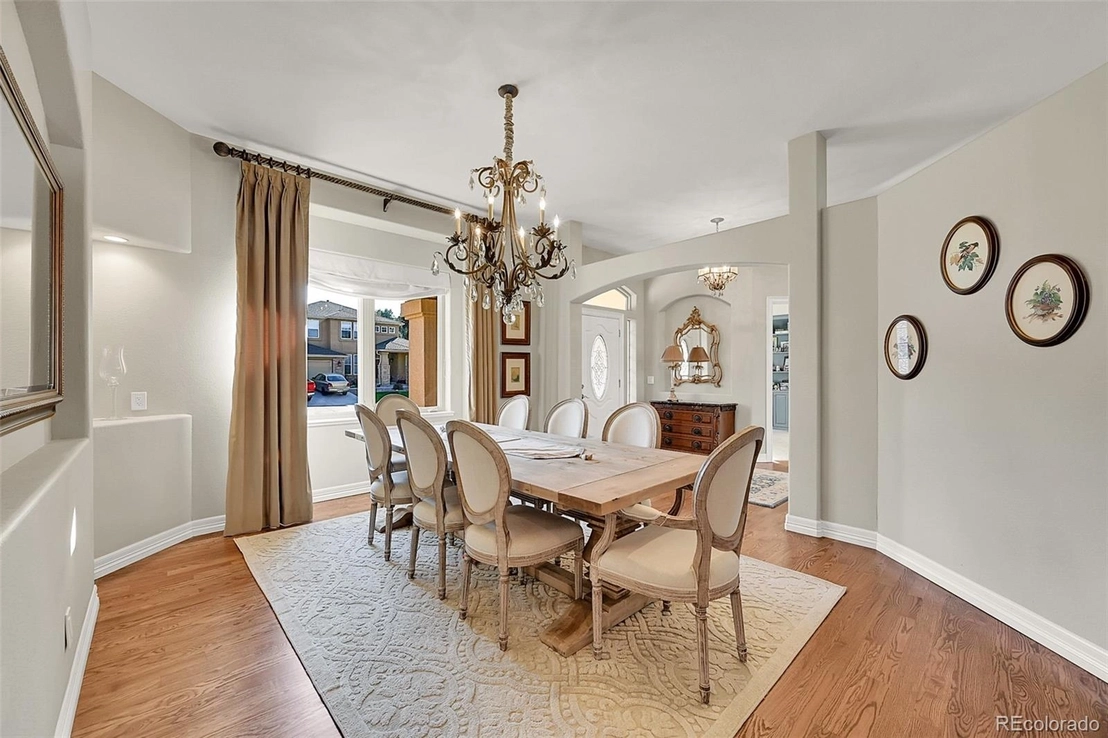






































1 /
39
Map
$1,125,000
●
House -
In Contract
1760 Colgate Drive
Colorado Springs, CO 80918
4 Beds
4 Baths,
1
Half Bath
4424 Sqft
$5,799
Estimated Monthly
$51
HOA / Fees
2.24%
Cap Rate
About This Property
This property is more beautiful in person than in photographs!
Experience timeless luxury and unparalleled elegance in this
University Bluffs masterpiece. Poised on a half-acre, this
4-bedroom, 4-bathroom ranch-style custom home harmoniously marries
elegance, comfort, and serenity surrounded by natural spaces with
views of the front range and direct trail access to Austin Bluffs
Open Space. Upon entering, 13-foot ceilings dazzle with new
chandeliers, directing your attention to the stunning gas
fireplace, a masterpiece of floor-to-ceiling hand-laid stonework,
and grand picture windows that frame scenic views. Enter the formal
dining room, transitioning effortlessly through a butler's kitchen
to a renovated gourmet kitchen with Thermador cooktop, new island,
granite countertops and a suite of stainless-steel appliances, all
complemented by refinished hardwood floors throughout the main
level. The adjacent breakfast nook, adorned with a charming shiplap
ceiling opens onto the deck equipped with natural gas. On the main
level the serene primary suite awaits, features tray ceilings, and
a gas three-sided fireplace. Its adjoining 5-piece bath offers a
spa-like ambience with new granite counters, separate double
vanities with undermount sinks, and a sumptuous soaking tub. The
finished basement showcases a stone-wrapped wet bar echoing the
craftsmanship of the home's central fireplace. From the family
room, walk out onto a stamped concrete patio with a serene water
feature. An expansive bedroom offers versatility, with the
potential to be partitioned into two distinct bedrooms or
reimagined as a lavish suite complete with a serene sitting area. A
luxurious fourth bedroom completed the home evoking feelings of
being on holiday at the Ritz. The crowning jewel of the property is
its spacious 4-car tandem heated garage (if you remove one wall),
part of which is currently utilized as a workshop. Enjoy vibrant
urban living at its finest in this refined University Bluffs gem.
Unit Size
4,424Ft²
Days on Market
-
Land Size
0.50 acres
Price per sqft
$254
Property Type
House
Property Taxes
$223
HOA Dues
$51
Year Built
2000
Listed By
Last updated: 10 days ago (REcolorado MLS #REC8699876)
Price History
| Date / Event | Date | Event | Price |
|---|---|---|---|
| Apr 13, 2024 | No longer available | - | |
| No longer available | |||
| Mar 24, 2024 | Price Decreased |
$1,125,000
↓ $25K
(2.2%)
|
|
| Price Decreased | |||
| Mar 24, 2024 | Relisted | $1,150,000 | |
| Relisted | |||
| Mar 16, 2024 | No longer available | - | |
| No longer available | |||
| Mar 8, 2024 | Relisted | $1,150,000 | |
| Relisted | |||
Show More

Property Highlights
Garage
Air Conditioning
Fireplace
Parking Details
Total Number of Parking: 4
Attached Garage
Parking Features: 220 Volts, Concrete, Dry Walled, Exterior Access Door, Finished, Heated Garage, Insulated Garage, Oversized
Garage Spaces: 4
Interior Details
Bathroom Information
Half Bathrooms: 1
Full Bathrooms: 2
Interior Information
Interior Features: Breakfast Nook, Eat-in Kitchen, Entrance Foyer, Five Piece Bath, Granite Counters, High Ceilings, Kitchen Island, Open Floorplan, Pantry, Primary Suite, Utility Sink, Vaulted Ceiling(s), Walk-In Closet(s), Wet Bar
Appliances: Bar Fridge, Cooktop, Dishwasher, Disposal, Double Oven, Dryer, Humidifier, Microwave, Range Hood, Refrigerator, Washer
Flooring Type: Carpet, Tile, Wood
Room 1
Level: Basement
Room 2
Level: Main
Type: 5-Pc Bath, Ceramic Tile, Double Vanity, Fireplace, Spa Shower, Tub
Room 3
Level: Main
Room 4
Level: Main
Room 5
Level: Main
Type: Bath Adjoins, Carpet, Dressing Area, Fireplace, Sitting Area, Walk-in Closet
Room 6
Level: Main
Type: Bath Adjoins, Carpet
Room 7
Level: Basement
Type: Carpet, Walk-in Closet
Room 8
Level: Basement
Type: Carpet, Dressing Area, Sitting Area, Walk-in Closet
Room 9
Level: Main
Type: Dining Area, Formal, Separate Dining, Wood Floor, See Remarks
Room 10
Level: Basement
Type: Carpet, Fireplace, French Doors, Walk-out, Wet Bar, See Remarks
Room 11
Level: Main
Type: Counter Bar, Counter Top- Stone, Gourmet, Island, Wood Floors
Room 12
Level: Main
Type: Fireplace, Great Room, Wood Floors, See Remarks
Room 13
Level: Main
Type: Butler Kitchen, Counter Top- Stone, Wood Floors
Room 14
Level: Main
Type: S2nd Dining Room, Wood Floors, See Remarks
Fireplace Information
Fireplace Features: Basement, Family Room, Gas, Primary Bedroom
Fireplaces: 3
Basement Information
Basement: Exterior Entry, Finished, Full, Walk-Out Access
Exterior Details
Property Information
Architectual Style: Traditional
Property Type: Residential
Property Sub Type: Single Family Residence
Property Condition: Updated/Remodeled
Road Responsibility: Public Maintained Road
Year Built: 2000
Building Information
Levels: One
Structure Type: House
Building Area Total: 4824
Construction Methods: Frame, Stucco
Roof: Architecural Shingle
Exterior Information
Exterior Features: Balcony, Garden, Gas Valve, Private Yard, Rain Gutters, Smart Irrigation, Water Feature
Lot Information
Lot Features: Borders Public Land, Landscaped, Many Trees, Open Space, Sprinklers In Front, Sprinklers In Rear
Lot Size Acres: 0.5
Lot Size Square Feet: 21780
Land Information
Water Source: Public
Financial Details
Tax Year: 2022
Tax Annual Amount: $2,681
Utilities Details
Cooling: Central Air
Heating: Forced Air, Natural Gas
Sewer : Public Sewer
Location Details
Directions: From I-25 take exit 146 east to Garden of the Gods Rd. Continue on Austin Bluffs Pkwy to N Union Blvd. From N Union Blvd, turn left on Collegiate Dr. Turn right on Rockhurst Blvd. Turn left on Colgate Dr, property is on the left.
County or Parish: El Paso
Other Details
Association Fee Includes: Maintenance Grounds, Recycling, Snow Removal, Trash
Association Fee: $611
Association Fee Freq: Annually
Selling Agency Compensation: 2.5
Building Info
Overview
Building
Neighborhood
Zoning
Geography
Comparables
Unit
Status
Status
Type
Beds
Baths
ft²
Price/ft²
Price/ft²
Asking Price
Listed On
Listed On
Closing Price
Sold On
Sold On
HOA + Taxes
About Northeast Colorado Springs
Similar Homes for Sale
Nearby Rentals

$2,550 /mo
- 5 Beds
- 4 Baths
- 2,800 ft²

$2,400 /mo
- 4 Beds
- 2 Baths
- 1,795 ft²











































