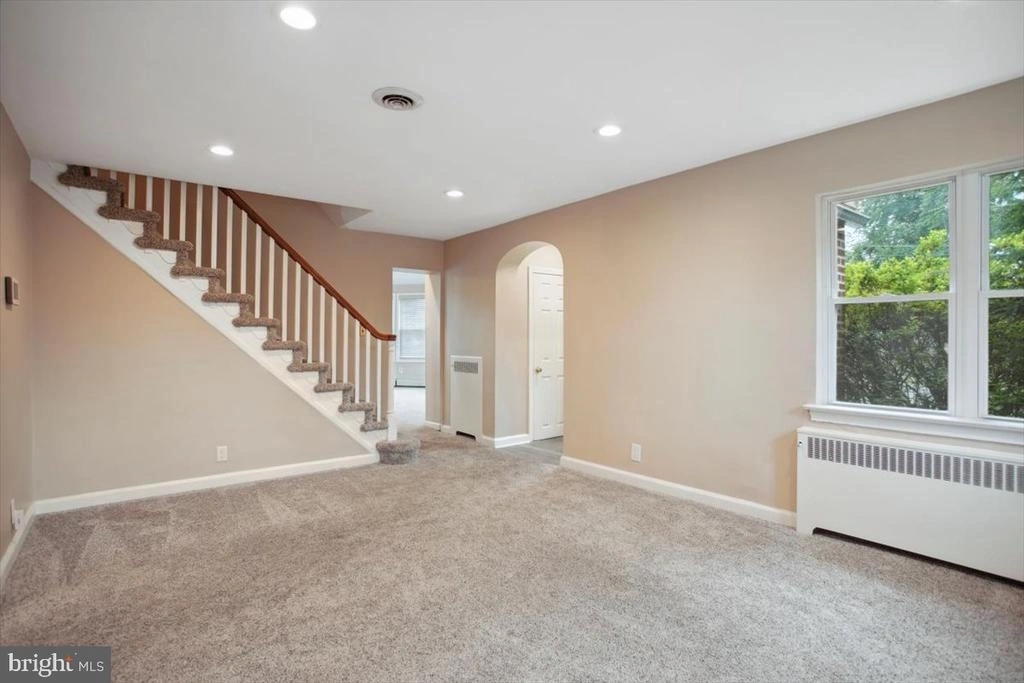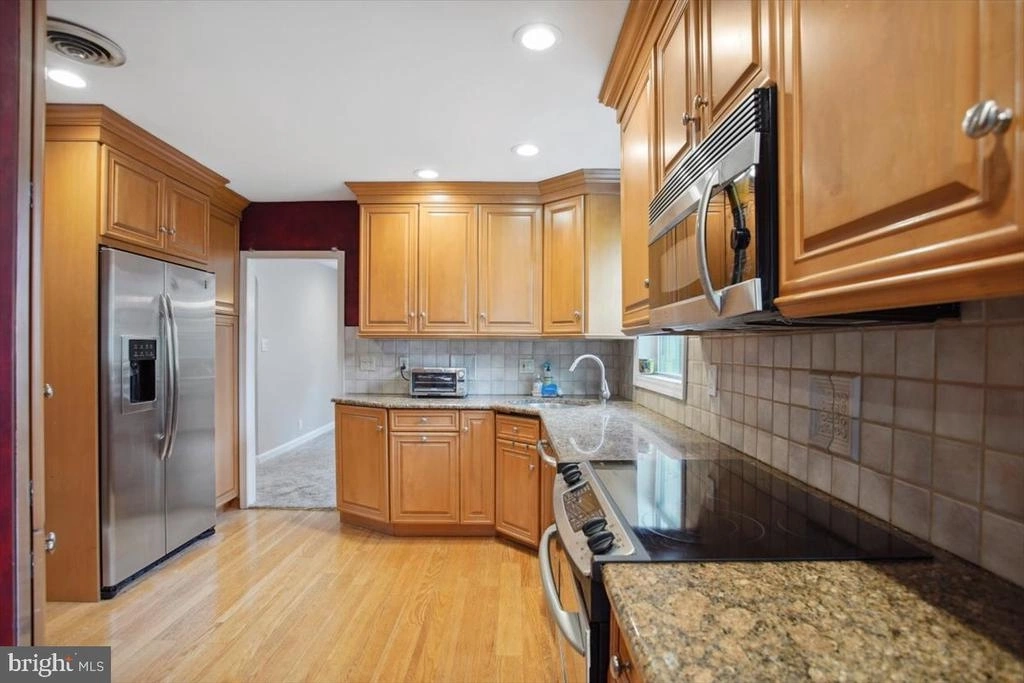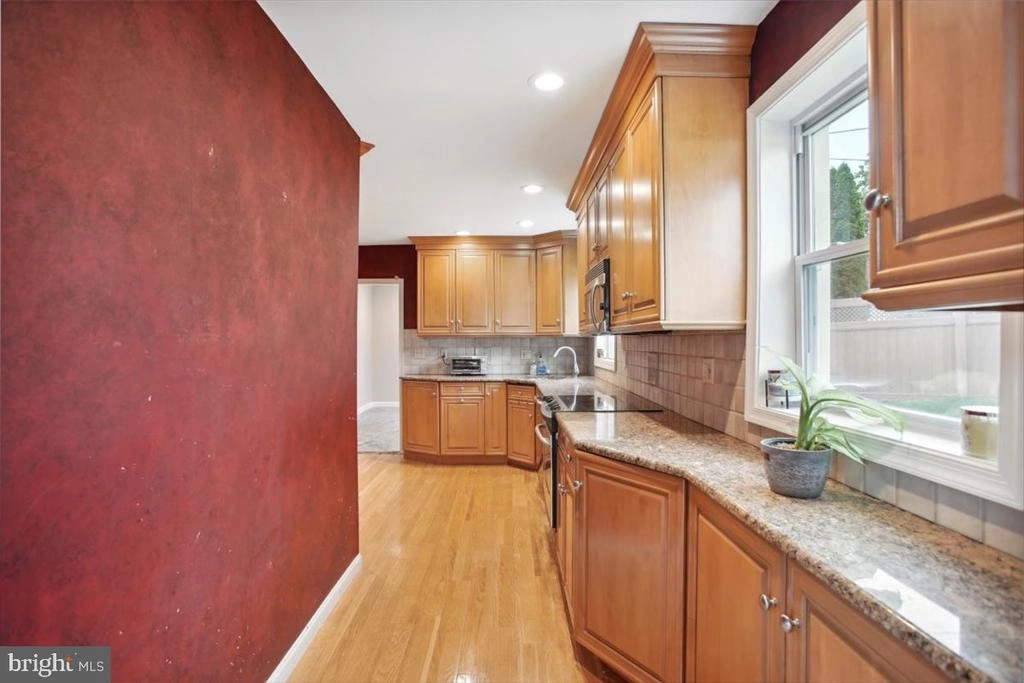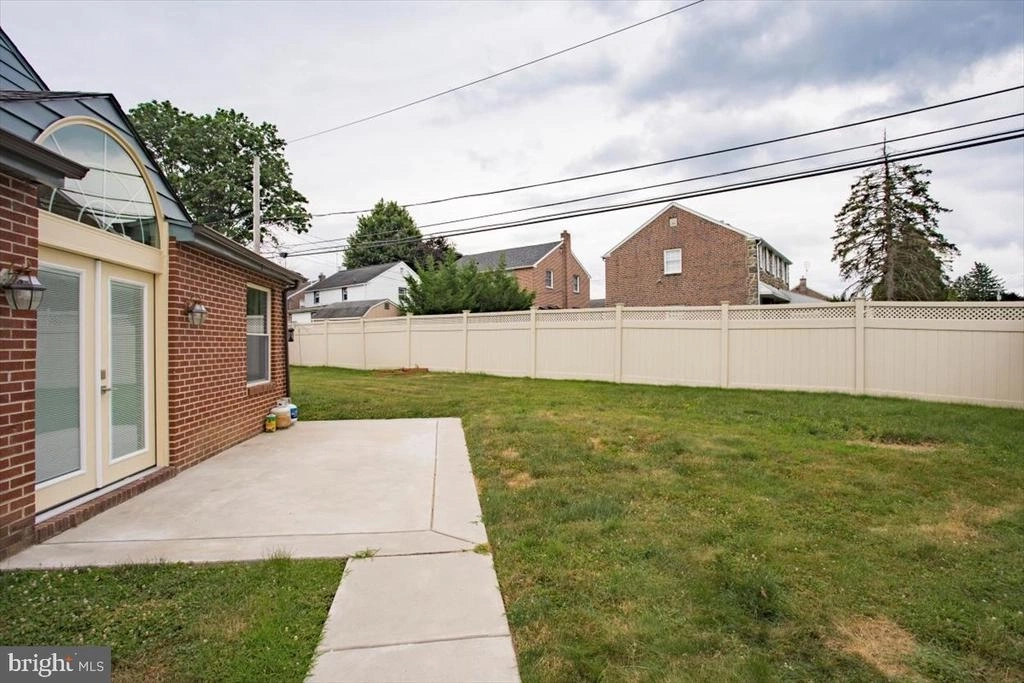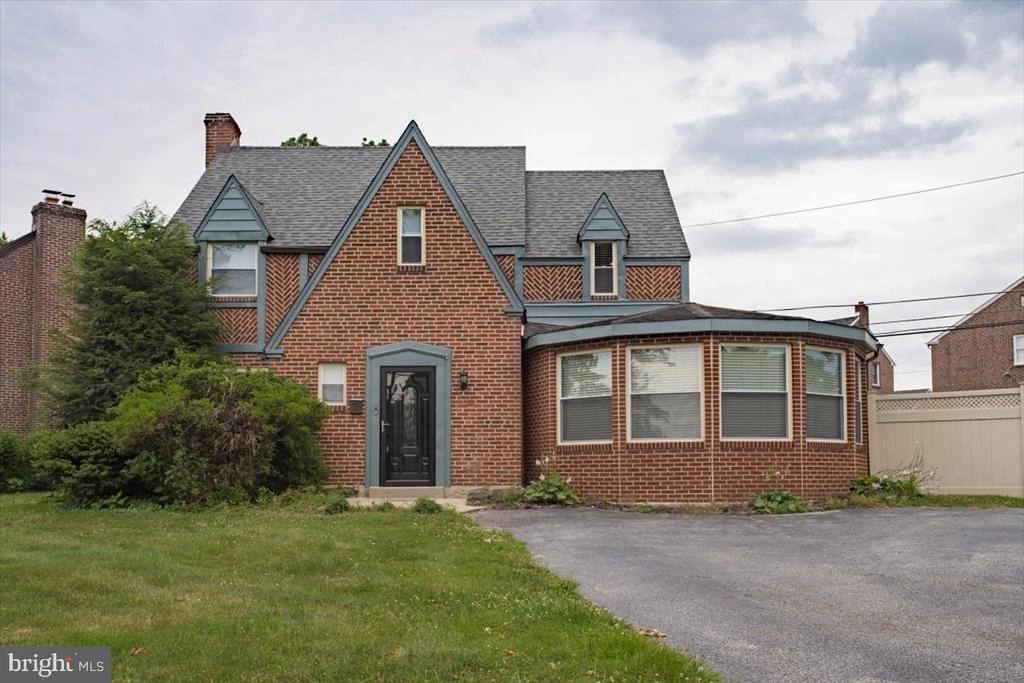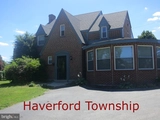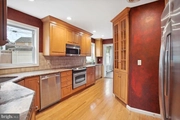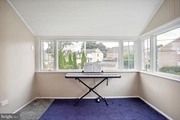$446,999
●
House -
Off Market
176 FRIENDSHIP RD
DREXEL HILL, PA 19026
3 Beds
3 Baths,
1
Half Bath
2600 Sqft
$474,884
RealtyHop Estimate
5.53%
Since Dec 1, 2022
National-US
Primary Model
About This Property
New Price!!! Lovely Tudor/Colonial in the HAVERFORD TOWNSHIP!. You
won't want to miss this beautiful home. Located on a large
double wide lot! Only a change in the job situation brings this
home onto the market. Off the Living Room you will find a coat
closet and convenient 1st Floor Powder room. The LR features newer
wall to wall carpeting, recessed lighting & a built in bookcase The
Formal Size Formal Dining Room also features the newer carpeting,
recessed lighting & 2 built in cabinets. The Kitchen was redone in
the early 2000's offering an abundance of shaker style cabinets,
granite countertops, tile backsplash, stainless steel electric
range/convection oven, dishwasher, microwave & refrigerator. Also,
recessed lighting, garbage disposal and a nice deep sink! Off the
Kitchen or Living Room you will enter the Massive Great Room
Addition with 2 ceiling fans, carpeted, recessed & eyeball
lighting. This large room will be wonderful for entertaining and is
surrounded by many windows offering natural lighting all year
round. Exit this Family Room to a concrete patio for all your
summer cookouts and a perfect size yard surrounded by a privacy
fence. The 2nd floor features your Master Bedroom w/carpeting,
ceiling fan, recessed lighting & access to the floored attic with a
cedar closet, plus the Lovely Master Bathroom with a stall shower.
2 additional bedrooms both with ceiling fans & w/w carpeting.
The Back bedroom also offers a sunroom. Enjoy the Ceramic Tile Hall
bathroom with the jacuzzi tub which completes the 2nd floor. The
Basement is Fully Finished for additional entertaining space with
w/w carpeting & recessed lighting. Great for a playroom, office, or
media room. The washer & dryer are also included as-is. This home
features both Gas Hot Water Heat ad Central Air (the best of both
worlds). Large Driveway for 3-4 cars! This home is located in the
Pilgrim Gardens Section of Haverford Township & Haverford School
District. Convenient and easy access to plenty of shopping.
Replacement Windows, Attic Storage. Previous owner state Roof
installed in 2016. Super Large Great Room has so many uses!
Wonderful Super Large Private Yard all located on a gorgeous lot. 3
Nice size bedrooms and 2 & ½ Baths in great condition.
Unit Size
2,600Ft²
Days on Market
36 days
Land Size
0.19 acres
Price per sqft
$173
Property Type
House
Property Taxes
$697
HOA Dues
-
Year Built
1950
Last updated: 19 hours ago (Bright MLS #PADE2029084)
Price History
| Date / Event | Date | Event | Price |
|---|---|---|---|
| Nov 5, 2022 | No longer available | - | |
| No longer available | |||
| Nov 3, 2022 | Sold | $446,999 | |
| Sold | |||
| Sep 30, 2022 | In contract | - | |
| In contract | |||
| Sep 5, 2022 | Price Decreased |
$449,999
↓ $10K
(2.2%)
|
|
| Price Decreased | |||
| Aug 10, 2022 | Price Decreased |
$460,000
↓ $10K
(2.1%)
|
|
| Price Decreased | |||
Show More

Property Highlights
Air Conditioning
Building Info
Overview
Building
Neighborhood
Geography
Comparables
Unit
Status
Status
Type
Beds
Baths
ft²
Price/ft²
Price/ft²
Asking Price
Listed On
Listed On
Closing Price
Sold On
Sold On
HOA + Taxes
Sold
House
3
Beds
2
Baths
1,793 ft²
$257/ft²
$460,000
Mar 29, 2023
$460,000
Jun 15, 2023
-
Sold
House
3
Beds
3
Baths
1,642 ft²
$234/ft²
$385,000
Mar 15, 2021
$385,000
May 27, 2021
-
Sold
House
3
Beds
3
Baths
1,776 ft²
$236/ft²
$420,000
Feb 7, 2024
$420,000
Apr 15, 2024
-
Sold
House
3
Beds
3
Baths
1,793 ft²
$266/ft²
$476,400
Jun 16, 2023
$476,400
Aug 18, 2023
-
Sold
House
4
Beds
2
Baths
1,517 ft²
$323/ft²
$490,000
Feb 1, 2023
$490,000
Mar 24, 2023
-
Sold
House
4
Beds
3
Baths
1,642 ft²
$308/ft²
$505,000
Feb 19, 2024
$505,000
Apr 4, 2024
-




