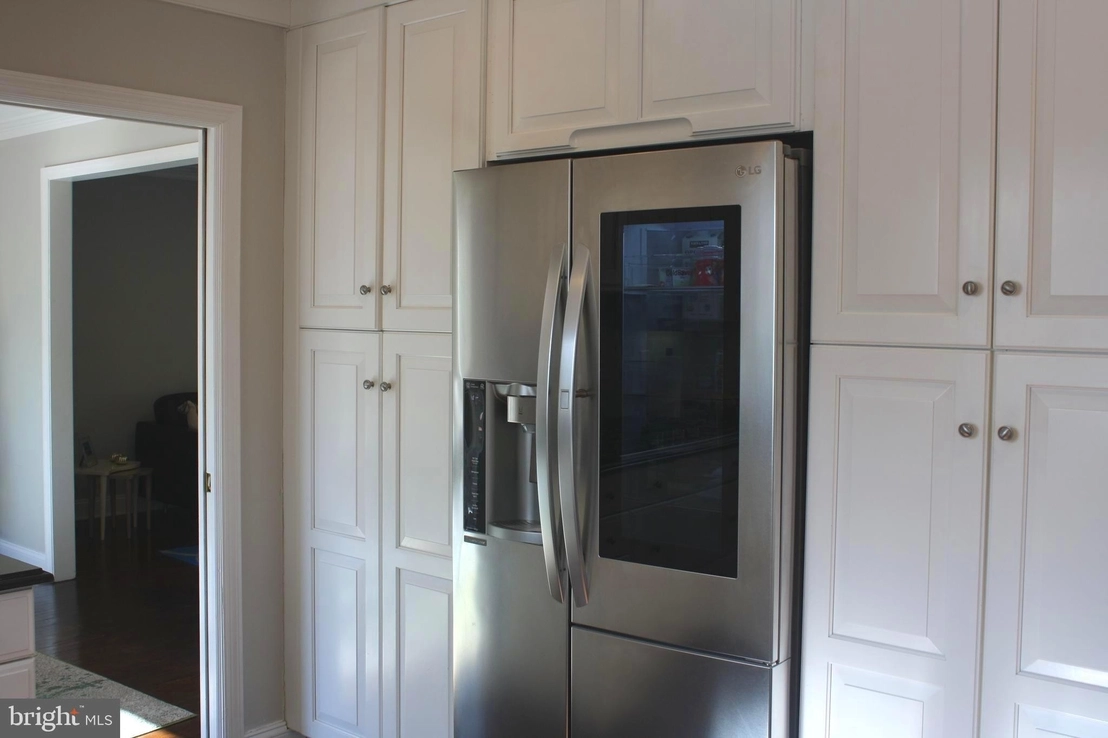































































1 /
64
Map
$548,555*
●
House -
Off Market
1756 GARWOOD DRIVE
CHERRY HILL, NJ 08003
4 Beds
2.5 Baths,
1
Half Bath
2653 Sqft
$473,000 - $577,000
Reference Base Price*
4.49%
Since Mar 1, 2023
National-US
Primary Model
Sold May 09, 2023
$565,000
Seller
$536,750
by Fulton Bank Na
Mortgage Due May 01, 2053
Sold Jul 25, 2018
$372,500
Buyer
Seller
$298,000
by Bank Of America Na
Mortgage Due Aug 01, 2048
About This Property
A welcoming front porch with stonework and double door entry are
the first of the dramatic and welcoming features to greet you at
this inviting property! The foyer is wide open and large with
multiple closets nearby. Wood floors throughout and great
flow in the home with the option to close off rooms as desired on
the main floor. Large windows and sliding glass doors let the
sunshine in and you can watch the sunset from the large decks. This
home has all the features one could ask for and is set up for cozy
relaxing or entertaining the troops. Fantastic bright kitchen
has gas cooktop, double ovens, under cabinet lighting, garbage
disposal, stainless fridge with reach-in option, pull-out pantry,
glass display cabinets, stone countertops, eat-in area with
mod lighting, and is adjacent to family room and dining room.
Access to the Full basement is nearby. The basement has full
walk-out door and egress window along with many smaller windows -
ready to finish. The seller replaced hot water heater and furnace
in 2018. Primary Bedroom has private bath and a closet that
is 19' long! speaking of closets, the large cedar closet in the
spacious upper hallway can store all your spare items. The
garage opens to hallway with main floor laundry and powder room.
All this set on a wide street down the road from the community
pool! Ready for new owners, this one is a beauty!
The manager has listed the unit size as 2653 square feet.
The manager has listed the unit size as 2653 square feet.
Unit Size
2,653Ft²
Days on Market
-
Land Size
0.29 acres
Price per sqft
$198
Property Type
House
Property Taxes
$996
HOA Dues
-
Year Built
1962
Price History
| Date / Event | Date | Event | Price |
|---|---|---|---|
| May 9, 2023 | Sold to Sadichhya Lohani, Sushil Gh... | $565,000 | |
| Sold to Sadichhya Lohani, Sushil Gh... | |||
| Feb 24, 2023 | In contract | - | |
| In contract | |||
| Feb 17, 2023 | Listed | $525,000 | |
| Listed | |||
| Jul 13, 2018 | Sold | $372,500 | |
| Sold | |||
| May 10, 2018 | Listed | $379,900 | |
| Listed | |||



|
|||
|
This large home with many updates is in a fabulous location in the
wooded section of Woodcrest. You enter into a large foyer with h/w
floors. The kitchen has been redone with plentiful white cabinets,
granite counters, tile backsplash, a slider to the deck and newly
refinished wood floors.There is a gas cooktop with griddle in the
middle and sub-zero refrigerator. The adjacent family room with
fireplace also has h/w floor and opens to the deck. The large LR
and DR have h/w under the…
|
|||
Property Highlights
Fireplace
Air Conditioning



































































