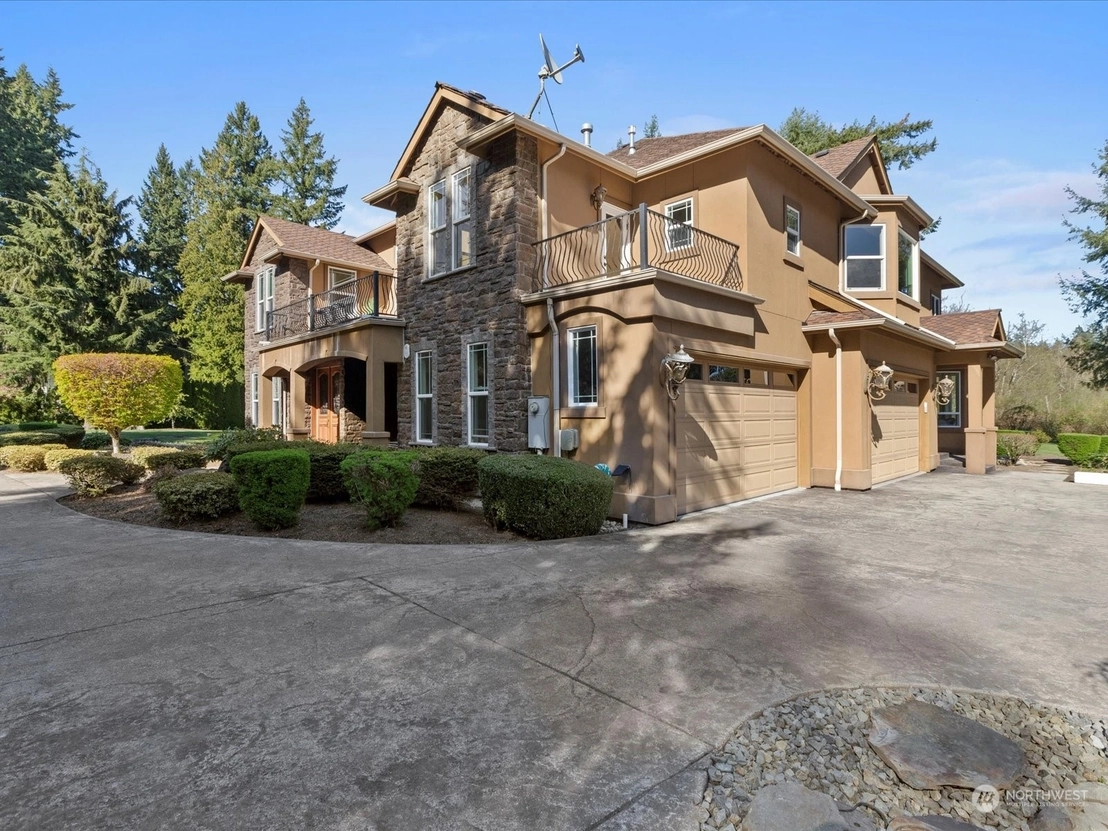






































1 /
39
Map
Listed by: Thuy A. Nguyen, Keller Williams Eastside, 425-285-3200, Listing Courtesy of NWMLS
$2,650,000
↓ $50K (1.9%)
●
House -
For Sale
17531 51st Avenue SE
Bothell, WA 98012
4 Beds
5 Baths,
1
Half Bath
$14,633
Estimated Monthly
$0
HOA / Fees
0.81%
Cap Rate
About This Property
Welcome to European Elegance Bothell Estate situated on a 4.3-acre
private lot with a gated entry. The luxurious 4-car garage has
heated floors, and the spacious floor plan with over 5000 sqf.t
includes a pro kitchen with a 10-foot granite island, brand new
vinyl floor a large family room, formal dining/living, and a
private office and bathroom on the main floor. Custom iron railings
and 20-foot ceilings add to the luxurious feel of the space. The
master suite is a true masterpiece, complete with a fireplace, wet
bar, walk-in shower, jetted tub, and California Closet. Brand new
carpet replacement for upstairs. Don't miss out on this rare
opportunity to own a private oasis that provides the perfect blend
of luxury, privacy and functionality.
Unit Size
-
Days on Market
46 days
Land Size
4.31 acres
Price per sqft
-
Property Type
House
Property Taxes
$1,621
HOA Dues
-
Year Built
2007
Listed By

Last updated: 20 days ago (NWMLS #NWM2209332)
Price History
| Date / Event | Date | Event | Price |
|---|---|---|---|
| Apr 9, 2024 | Price Decreased |
$2,650,000
↓ $50K
(1.9%)
|
|
| Price Decreased | |||
| Apr 1, 2024 | Price Decreased |
$2,700,000
↓ $100K
(3.6%)
|
|
| Price Decreased | |||
| Mar 14, 2024 | Listed by Keller Williams Eastside | $2,800,000 | |
| Listed by Keller Williams Eastside | |||
| Feb 3, 2024 | No longer available | - | |
| No longer available | |||
| Dec 29, 2023 | No longer available | - | |
| No longer available | |||
Show More

Property Highlights
Garage
Air Conditioning
Fireplace
Parking Details
Has Garage
Covered Spaces: 4
Total Number of Parking: 4
Attached Garage
Parking Features: RV Parking, Driveway, Attached Garage
Garage Spaces: 4
Interior Details
Bathroom Information
Half Bathrooms: 1
Full Bathrooms: 3
Bathtubs: 3
Showers: 1
Interior Information
Interior Features: Ceramic Tile, Wall to Wall Carpet, Bath Off Primary, Built-In Vacuum, Ceiling Fan(s), Double Pane/Storm Window, Dining Room, Fireplace (Primary Bedroom), French Doors, Jetted Tub, Skylight(s), Vaulted Ceiling(s), Walk-In Closet(s), Walk-In Pantry, Wet Bar, Wine Cellar, Fireplace, Water Heater
Appliances: Dishwasher, Double Oven, Dryer, Disposal, Microwave, Refrigerator, Stove/Range, Trash Compactor, Washer
Flooring Type: Ceramic Tile, Vinyl Plank, Carpet
Room 1
Level: Main
Type: Living Room
Room 2
Level: Second
Type: Bedroom
Room 3
Level: Main
Type: Dining Room
Room 4
Level: Second
Type: Primary Bedroom
Room 5
Level: Main
Type: Kitchen With Eating Space
Room 6
Level: Second
Type: Bedroom
Room 7
Level: Second
Type: Bedroom
Room 8
Level: Main
Type: Bathroom Full
Room 9
Level: Second
Type: Utility Room
Room 10
Level: Third
Type: Rec Room
Room 11
Level: Main
Type: Bathroom Full
Room 12
Level: Third
Type: Bathroom Half
Room 13
Level: Main
Type: Bathroom Full
Room 14
Level: Main
Type: Den/Office
Room 15
Level: Main
Type: Bathroom Three Quarter
Room 16
Level: Second
Type: Bonus Room
Room 17
Level: Main
Type: Family Room
Room 18
Level: Main
Type: Entry Hall
Fireplace Information
Has Fireplace
Fireplace Features: Gas
Fireplaces: 2
Basement Information
Basement: None
Exterior Details
Property Information
Square Footage Finished: 5625
Square Footage Source: Realist
Style Code: 12 - 2 Story
Property Type: Residential
Property Sub Type: Residential
Property Condition: Good
Year Built: 2007
Year Built Effective: 2007
Energy Source: Electric, Natural Gas
Building Information
Levels: Two
Structure Type: House
Building Area Total: 5625
Building Area Units: Square Feet
Site Features: Athletic Court, Deck, Fenced-Fully, Gas Available, Gated Entry, Outbuildings, Patio, RV Parking
Roof: Composition
Exterior Information
Exterior Features: Cement Planked, Stucco
Lot Information
Lot Size Source: Realist
Lot Features: Open Space, Paved, Secluded, Sidewalk, Value In Land
Lot Size Acres: 4.31
Lot Size Square Feet: 187744
Elevation Units: Feet
Land Information
Water Source: Public
Vegetation: Brush, Fruit Trees, Garden Space, Wooded
Financial Details
Tax Year: 2023
Tax Annual Amount: $19,452
Utilities Details
Water Source: Public
Water Heater Location: Garage
Water Heater Type: Gas
Cooling: Yes
Heating: Yes
Sewer : Septic Tank
Location Details
Directions: From I5 go E on 164th St SW. Turn R on 527 (Bothell-Everett Hwy), Turn L on 180th St SE, Turn L on 51st Ave SE. Home is on right
Other Details
Selling Agency Compensation: 2
On Market Date: 2024-03-14











































