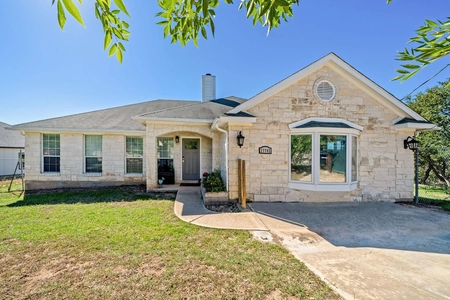
































1 /
33
Map
$599,500
↓ $16K (2.5%)
●
House -
For Sale
17503 Panorama DR
Dripping Springs, TX 78620
3 Beds
3 Baths,
1
Half Bath
2377 Sqft
$3,899
Estimated Monthly
$0
HOA / Fees
3.67%
Cap Rate
About This Property
Welcome to 17501 Panorama Dr in Dripping Springs, TX. This stunning
custom home boasts timeless elegance and modern comforts. As you
approach, the charming exterior welcomes you with stone accents,
setting the tone for the quality craftsmanship within. Step inside
to discover an inviting open concept layout, accentuated by vaulted
ceilings and accent walls in the formal dining area and master
suite. Natural light floods the space, beautiful tile floors in
main living areas making it easy for maintenance and durability.
Ceiling fans were added to every room. The fireplace in the living
room adds a cozy touch on cooler evenings. The kitchen features
modern upgrades such as a sleek backsplash, shaker style cabinets,
and quartz countertops. Enjoy meal prep and casual dining at the
center island, equipped with an upgraded sink and spray pull-out
faucet. Retreat to the master suite, where relaxation awaits. Take
in the breathtaking hill country views from the back patio,
accessible directly from the master suite. Inside, a sitting area
offers a tranquil space to unwind, while the spacious walk-in
closet with extra shelving provides ample storage. Master bath is
complete with dual vanity, tile accents in the shower, and a
luxurious rain shower head. Additional highlights include tile
accents in the second bathroom and a game room on the second floor
with extra space that could be perfect for a homework area.
Residents have the option to join the voluntary HOA, benefit from
the low tax rate of just 1.56% and access to the highly acclaimed
Lake Travis School District. Seller to verify all information
including restrictions, school zoning, amenities, etc.
Unit Size
2,377Ft²
Days on Market
67 days
Land Size
0.26 acres
Price per sqft
$252
Property Type
House
Property Taxes
$955
HOA Dues
-
Year Built
2022
Listed By
Last updated: 7 days ago (Unlock MLS #ACT1298906)
Price History
| Date / Event | Date | Event | Price |
|---|---|---|---|
| Apr 24, 2024 | Price Decreased |
$599,500
↓ $16K
(2.5%)
|
|
| Price Decreased | |||
| Feb 24, 2024 | Listed by ENRG Realty | $615,000 | |
| Listed by ENRG Realty | |||
Property Highlights
Garage
Air Conditioning
Fireplace
Parking Details
Covered Spaces: 2
Total Number of Parking: 2
Parking Features: Attached, Concrete, Driveway
Garage Spaces: 2
Interior Details
Bathroom Information
Half Bathrooms: 1
Full Bathrooms: 2
Interior Information
Interior Features: Ceiling Fan(s), Vaulted Ceiling(s), Quartz Counters, Double Vanity, Electric Dryer Hookup, Interior Steps, Multiple Living Areas, Pantry, Primary Bedroom on Main, Recessed Lighting, Walk-In Closet(s), Washer Hookup
Appliances: Dishwasher, Disposal, Microwave, Free-Standing Electric Range, Stainless Steel Appliance(s), Electric Water Heater
Flooring Type: Carpet, Tile
Cooling: Central Air
Heating: Central, Fireplace Insert
Living Area: 2377
Room 1
Level: Main
Type: Primary Bedroom
Features: Ceiling Fan(s), Recessed Lighting
Room 2
Level: Main
Type: Primary Bathroom
Features: Quartz Counters, Double Vanity, Recessed Lighting, Walk-In Closet(s), Walk-in Shower
Room 3
Level: Main
Type: Kitchen
Features: Center Island, Dining Room, Pantry, Recessed Lighting
Room 4
Level: Second
Type: Game Room
Features: Ceiling Fan(s)
Fireplace Information
Fireplace Features: Living Room
Fireplaces: 1
Exterior Details
Property Information
Property Type: Residential
Property Sub Type: Single Family Residence
Green Energy Efficient
Property Condition: New Construction
Year Built: 2022
Year Built Source: Public Records
View Desription: Hill Country
Fencing: None
Building Information
Levels: Two
Construction Materials: HardiPlank Type, Stone
Foundation: Slab
Roof: Composition, Shingle
Exterior Information
Exterior Features: Balcony, Lighting
Pool Information
Pool Features: None
Lot Information
Lot Features: Back Yard, Front Yard, Trees-Medium (20 Ft - 40 Ft), Trees-Small (Under 20 Ft), Views
Lot Size Acres: 0.258
Lot Size Square Feet: 11238.48
Land Information
Water Source: Public
Financial Details
Tax Year: 2023
Tax Annual Amount: $11,456
Utilities Details
Water Source: Public
Sewer : Septic Tank
Utilities For Property: Electricity Connected, Water Connected
Location Details
Directions: From Hwy 71 go East at Hamilton Pool Rd, turn left on RR12, take a left onto Deer Creek Cir, turn right onto Green Oak Dr, turn left onto Panorama, the house will be on the left.
Community Features: Lake, Park, Playground, Walk/Bike/Hike/Jog Trail(s
Other Details
Selling Agency Compensation: 3.000
Building Info
Overview
Building
Neighborhood
Geography
Comparables
Unit
Status
Status
Type
Beds
Baths
ft²
Price/ft²
Price/ft²
Asking Price
Listed On
Listed On
Closing Price
Sold On
Sold On
HOA + Taxes
About Highland Creek Lakes
Similar Homes for Sale
Nearby Rentals

$2,900 /mo
- 4 Beds
- 2.5 Baths
- 2,200 ft²

$2,445 /mo
- 3 Beds
- 3 Baths
- 1,732 ft²





































