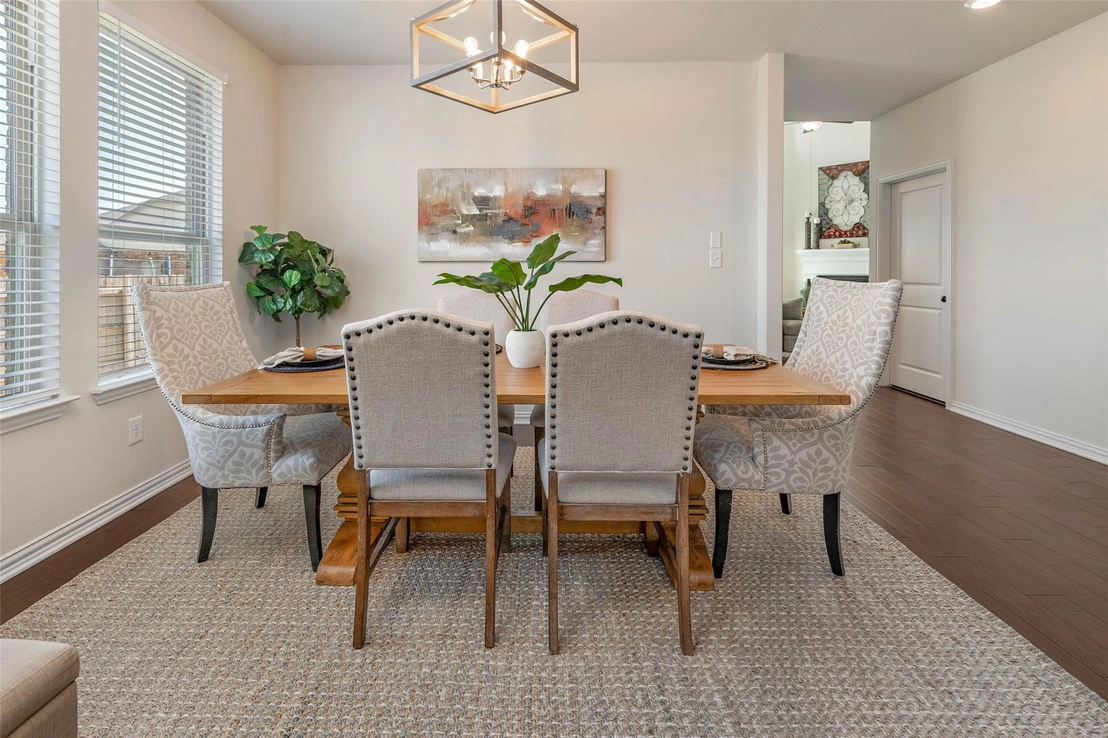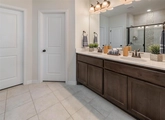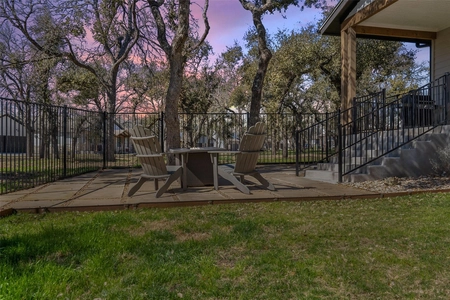$698,500
↓ $12K (1.6%)
●
House -
For Sale
175 Pink Granite BLVD
Dripping Springs, TX 78620
4 Beds
3 Baths
3137 Sqft
$4,190
Estimated Monthly
$90
HOA / Fees
6.29%
Cap Rate
About This Property
This fabulous home is located on a .25 acre lot in the desirable
362 acre Arrowhead Ranch subdivision with Amenity Center that
includes a resort-style pool, pavilion, playground, nature trails
and much more - surrounded by the Texas Hill Country with panoramic
views and natural adventures within close proximity to nearby
Austin. This beautifully maintained home features an open floor
plan and soaring ceilings with abundant natural light from the 20
foot wall of windows in the spacious living room. The functional
floor plan has a 4-way split bedroom layout with the generously
sized primary suite and additional guest suite with full bathroom
downstairs, and two guest suites with access to the game room
upstairs. The flex-space at the front of the home functions well as
a formal dining room, third living space, or office. Backing to a
dedicated green space, the backyard entertainment area with outdoor
kitchen, seating area, fireplace, tv and extra storage is an ideal
place to enjoy mornings, evenings, and weekends with friends and
family. Arrowhead Ranch offers easy access to the acclaimed schools
of Dripping Springs Independent School District with the
elementary, middle, and high schools all located within a quick
5-minute drive.
Unit Size
3,137Ft²
Days on Market
32 days
Land Size
0.25 acres
Price per sqft
$223
Property Type
House
Property Taxes
$669
HOA Dues
$90
Year Built
2019
Listed By
Last updated: 19 days ago (Unlock MLS #ACT8131483)
Price History
| Date / Event | Date | Event | Price |
|---|---|---|---|
| Apr 8, 2024 | Price Decreased |
$698,500
↓ $12K
(1.6%)
|
|
| Price Decreased | |||
| Mar 27, 2024 | Listed by Zweiacker & Associates | $710,000 | |
| Listed by Zweiacker & Associates | |||
|
|
|||
|
This fabulous home is located on a .25 acre lot in the desirable
362 acre Arrowhead Ranch subdivision with Amenity Center that
includes a resort-style pool, pavilion, playground, nature trails
and much more - surrounded by the Texas Hill Country with panoramic
views and natural adventures within close proximity to nearby
Austin. This beautifully maintained home features an open floor
plan and soaring ceilings with abundant natural light from the 20
foot wall of windows in the spacious…
|
|||
Property Highlights
Garage
Parking Available
Air Conditioning
Fireplace
Parking Details
Covered Spaces: 2
Total Number of Parking: 2
Parking Features: Concrete, Garage, Garage Door Opener, Garage Faces Front, Off Street
Garage Spaces: 2
Interior Details
Bathroom Information
Full Bathrooms: 3
Interior Information
Interior Features: Ceiling Fan(s), High Ceilings, Granite Counters, Double Vanity, Electric Dryer Hookup, Eat-in Kitchen, Entrance Foyer, Interior Steps, Kitchen Island, Multiple Dining Areas, Multiple Living Areas, Pantry, Primary Bedroom on Main, Recessed Lighting, Walk-In Closet(s), Washer Hookup
Appliances: Built-In Electric Oven, Dishwasher, Disposal, Exhaust Fan, Gas Range, Microwave, Gas Oven, Tankless Water Heater
Flooring Type: Tile, Wood
Cooling: Ceiling Fan(s), Central Air
Heating: Central, Fireplace(s), Natural Gas
Living Area: 3137
Room 1
Level: Main
Type: Foyer
Room 2
Level: Main
Type: Dining Room
Room 3
Level: Main
Type: Kitchen
Features: Kitchn - Breakfast Area, Center Island, Granite Counters, Eat In Kitchen, Open to Family Room
Room 4
Level: Main
Type: Living Room
Features: Ceiling Fan(s), High Ceilings
Room 5
Level: Main
Type: Primary Bedroom
Features: Ceiling Fan(s), Granite Counters, Double Vanity, Full Bath, Walk-In Closet(s), Walk-in Shower
Room 6
Level: Main
Type: Primary Bathroom
Features: Granite Counters, Double Vanity, Full Bath, Walk-In Closet(s), Walk-in Shower
Room 7
Level: Main
Type: Bedroom
Features: None
Room 8
Level: Second
Type: Bedroom
Features: Ceiling Fan(s), Walk-In Closet(s)
Room 9
Level: Second
Type: Bathroom
Features: Granite Counters, Full Bath
Room 10
Level: Second
Type: Bedroom
Features: Ceiling Fan(s), Walk-In Closet(s)
Room 11
Level: Second
Type: Bonus Room
Features: Ceiling Fan(s)
Room 12
Level: Main
Type: Bathroom
Features: Granite Counters, Full Bath
Fireplace Information
Fireplace Features: Living Room, Outside
Fireplaces: 2
Exterior Details
Property Information
Property Type: Residential
Property Sub Type: Single Family Residence
Green Energy Efficient
Property Condition: Resale
Year Built: 2019
Year Built Source: Public Records
View Desription: Neighborhood
Fencing: Privacy, Wood
Building Information
Levels: Two
Construction Materials: Brick, Stucco
Foundation: Slab
Roof: Composition, Shingle
Exterior Information
Exterior Features: Gas Grill, Outdoor Grill, Private Yard
Pool Information
Pool Features: None
Lot Information
Lot Features: Back Yard, Few Trees, Front Yard, Landscaped, Sprinkler - In-ground
Lot Size Acres: 0.2479
Lot Size Square Feet: 10798.52
Land Information
Water Source: Public
Financial Details
Tax Year: 2023
Utilities Details
Water Source: Public
Sewer : Public Sewer
Utilities For Property: Electricity Connected, Natural Gas Connected, Sewer Connected, Water Connected
Location Details
Directions: From Hwy 290 in Dripping Springs, turn onto Arrowhead Ranch Blvd. Turn right onto Pink Granite Blvd, house will be on the left.
Community Features: Gated, Pool
Other Details
Association Fee Includes: Common Area Maintenance
Association Fee: $270
Association Fee Freq: Quarterly
Association Name: Arrowhead Ranch HOA
Selling Agency Compensation: 3.000
Building Info
Overview
Building
Neighborhood
Geography
Comparables
Unit
Status
Status
Type
Beds
Baths
ft²
Price/ft²
Price/ft²
Asking Price
Listed On
Listed On
Closing Price
Sold On
Sold On
HOA + Taxes
House
4
Beds
4
Baths
3,094 ft²
$247/ft²
$765,000
Feb 8, 2024
-
Nov 30, -0001
$850/mo
Sold
House
4
Beds
5
Baths
2,616 ft²
$239/ft²
$625,000
Jan 17, 2024
-
Nov 30, -0001
$923/mo
House
4
Beds
4
Baths
2,745 ft²
$282/ft²
$775,000
Jan 11, 2024
-
Nov 30, -0001
$65/mo
Sold
House
3
Beds
2
Baths
2,655 ft²
$298/ft²
$789,900
Jan 12, 2024
-
Nov 30, -0001
$50/mo
Sold
House
3
Beds
2
Baths
2,655 ft²
$309/ft²
$819,900
Jan 25, 2024
-
Nov 30, -0001
$50/mo
House
1
Bed
1
Bath
1,132 ft²
$617/ft²
$699,000
Jun 10, 2023
-
Nov 30, -0001
$453/mo
Active
House
4
Beds
4
Baths
3,161 ft²
$204/ft²
$645,000
Mar 1, 2024
-
$90/mo
In Contract
House
4
Beds
3
Baths
2,874 ft²
$216/ft²
$620,000
Nov 17, 2023
-
$90/mo
In Contract
House
4
Beds
5
Baths
3,383 ft²
$192/ft²
$650,000
Oct 24, 2023
-
$90/mo
In Contract
House
4
Beds
3
Baths
2,600 ft²
$231/ft²
$599,900
Jan 26, 2024
-
$934/mo
Active
Condo
4
Beds
3
Baths
2,330 ft²
$247/ft²
$575,000
Feb 8, 2024
-
$891/mo




















































































