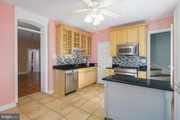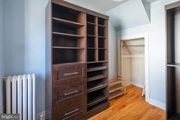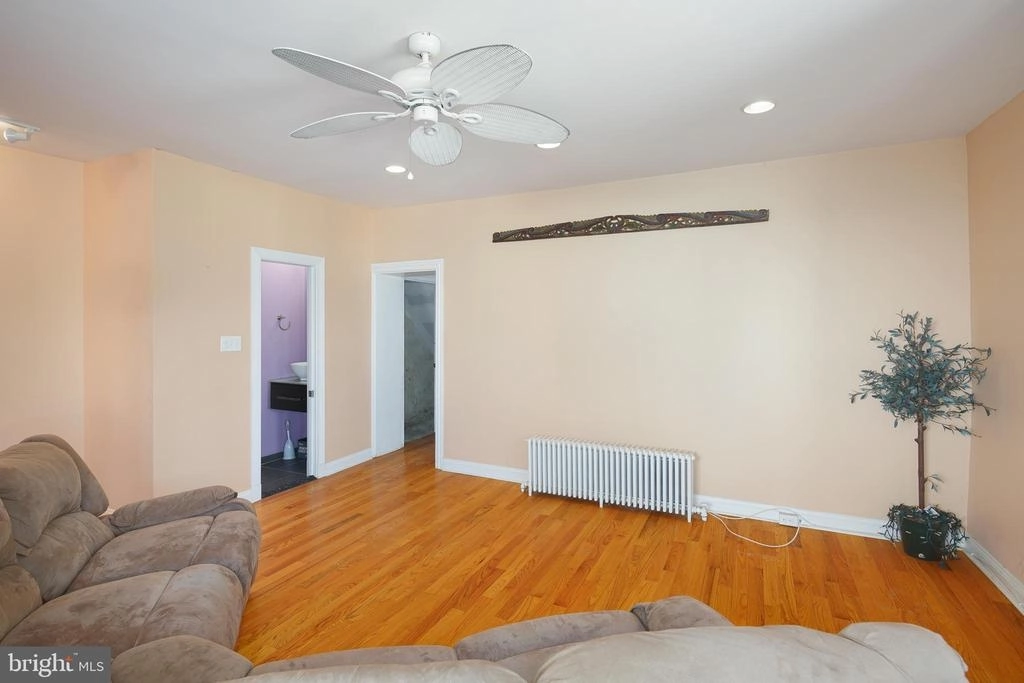






























1 /
31
Map
$470,000
●
House -
In Contract
175 GRAPE ST
PHILADELPHIA, PA 19127
4 Beds
3 Baths,
1
Half Bath
2610 Sqft
$2,308
Estimated Monthly
$0
HOA / Fees
About This Property
Welcome to 175 Grape Street. This huge detached corner property is
flooded with light and ready for its new owner. Centrally located
just 2 blocks from the shops and restaurants of Main St, this home
is a walker's paradise. You are a 5 minute walk to the train
station (getting you into center city Philadelphia in 20 minutes)
and a 2 minute stroll to Manayunk's famous Pretzel Park. This park,
frequented by many locals, is home to a playground, weekly Saturday
farmer's market, and a large dog walk. Back to the home itself.
With 4 bedrooms, 2 full baths, and an additional ground floor
powder room, this home has all the space you'll need. You enter
into the large living room with gorgeous red oak hardwood floors
and 9 ft high ceilings. Moving past the conveniently located
half-bath, you make your way through the versatile dining room and
into the updated kitchen. This space is complete with a tiled
floor, granite countertops, upgraded cabinets, a mobile island, and
a walk-in pantry. The exterior door in the kitchen looks over the
rear covered deck and onto the private courtyard. This space offers
a relaxing break from the hustle and bustle of city life. You could
try your hand at gardening, utilizing the storage shed with utility
sink, or you could just people watch from one of the spacious
porches. If you're feeling more of an inside vibe, we can march up
the front stairs (yes, there are two separate stairways in this
sprawling abode) to get to the primary bedroom suite. This massive
bedroom comes with a walk-in closet AND custom-designed bathroom.
This dream bathroom has dual sinks and vanities along with an
oversized shower with rain shower head. Just outside the door is a
conveniently located laundry closet, so you don't have to run down
to the basement to clean your clothes. On the same floor is another
substantially sized bedroom with a second full bathroom, complete
with a bathtub for all of your soaking needs. The rear bedroom and
bathroom are right at the top of the rear stairs, perfect for any
guests looking for a midnight snack. Up on the third floor are the
final two bedrooms which both have cork flooring. For additional
storage, the unfinished basement works wonders. The current owners
put in a lot of hard work into the property during their
stewardship, including upgrading the electric to remove ALL knob
and tube wiring, installing a new roof (2012), replacing the vast
majority of the plumbing, and adding a whole house water filtration
system. The owner also upgraded the appliances in the kitchen and
laundry, which are included in the sale. We encourage you to
schedule your showing today, to make this lovingly-maintained
corner property your new home!
Unit Size
2,610Ft²
Days on Market
-
Land Size
0.04 acres
Price per sqft
$180
Property Type
House
Property Taxes
$396
HOA Dues
-
Year Built
1900
Listed By
Last updated: 30 days ago (Bright MLS #PAPH2320910)
Price History
| Date / Event | Date | Event | Price |
|---|---|---|---|
| Mar 31, 2024 | In contract | - | |
| In contract | |||
| Feb 16, 2024 | Listed by Elfant Wissahickon Realtors | $470,000 | |
| Listed by Elfant Wissahickon Realtors | |||
| Dec 3, 2023 | No longer available | - | |
| No longer available | |||
| Nov 17, 2023 | Price Decreased |
$470,000
↓ $10K
(2.1%)
|
|
| Price Decreased | |||
| Oct 28, 2023 | Price Decreased |
$480,000
↓ $16K
(3.2%)
|
|
| Price Decreased | |||
Show More

Property Highlights
Air Conditioning
Parking Details
Parking Features: On Street
Interior Details
Bedroom Information
Bedrooms on 1st Upper Level: 2
Bedrooms on 2nd Upper Level: 2
Bathroom Information
Full Bathrooms on 1st Upper Level: 2
Interior Information
Appliances: Dishwasher, Disposal, Dryer, Washer, Microwave, Oven/Range - Gas, Refrigerator, Water Heater
Flooring Type: Hardwood
Living Area Square Feet Source: Estimated
Room Information
Laundry Type: Basement, Has Laundry
Basement Information
Has Basement
Unfinished
Exterior Details
Property Information
Ownership Interest: Fee Simple
Property Condition: Excellent, Very Good, Good
Year Built Source: Estimated
Building Information
Foundation Details: Stone
Other Structures: Above Grade, Below Grade
Roof: Flat
Structure Type: Detached
Construction Materials: Stucco
Pool Information
No Pool
Lot Information
Tidal Water: N
Lot Size Source: Estimated
Land Information
Land Assessed Value: $339,300
Above Grade Information
Finished Square Feet: 2610
Finished Square Feet Source: Estimated
Financial Details
City Town Tax: $2,143
City Town Tax Payment Frequency: Annually
Tax Assessed Value: $339,300
Tax Year: 2023
Tax Annual Amount: $4,749
Year Assessed: 2023
Utilities Details
Cooling Type: Window Unit(s)
Heating Type: Hot Water
Cooling Fuel: Electric
Heating Fuel: Natural Gas
Hot Water: Natural Gas
Sewer Septic: Public Sewer
Water Source: Public
Building Info
Overview
Building
Neighborhood
Zoning
Geography
Comparables
Unit
Status
Status
Type
Beds
Baths
ft²
Price/ft²
Price/ft²
Asking Price
Listed On
Listed On
Closing Price
Sold On
Sold On
HOA + Taxes
Sold
House
4
Beds
4
Baths
2,820 ft²
$170/ft²
$480,000
Jul 23, 2021
$480,000
Oct 8, 2021
-
Sold
House
4
Beds
3
Baths
2,800 ft²
$148/ft²
$415,750
Apr 17, 2012
$415,750
Aug 22, 2012
-
Sold
House
4
Beds
3
Baths
1,980 ft²
$192/ft²
$381,000
Feb 17, 2023
$381,000
May 23, 2023
-
House
4
Beds
2
Baths
2,000 ft²
$191/ft²
$381,500
Oct 29, 2022
$381,500
Jan 5, 2023
-
Sold
Townhouse
4
Beds
3
Baths
2,250 ft²
$184/ft²
$414,000
Mar 3, 2021
$414,000
Jul 15, 2021
-
Townhouse
4
Beds
6
Baths
2,597 ft²
$194/ft²
$505,000
Feb 2, 2021
$505,000
Mar 19, 2021
-
In Contract
Townhouse
4
Beds
3
Baths
2,335 ft²
$182/ft²
$425,000
Apr 1, 2024
-
-




































