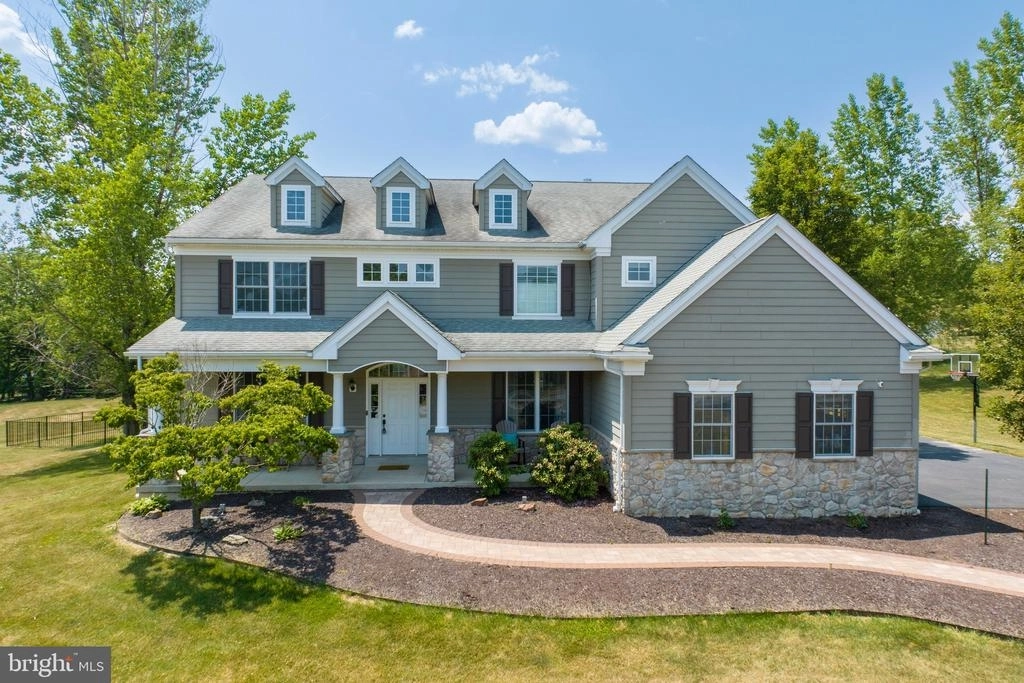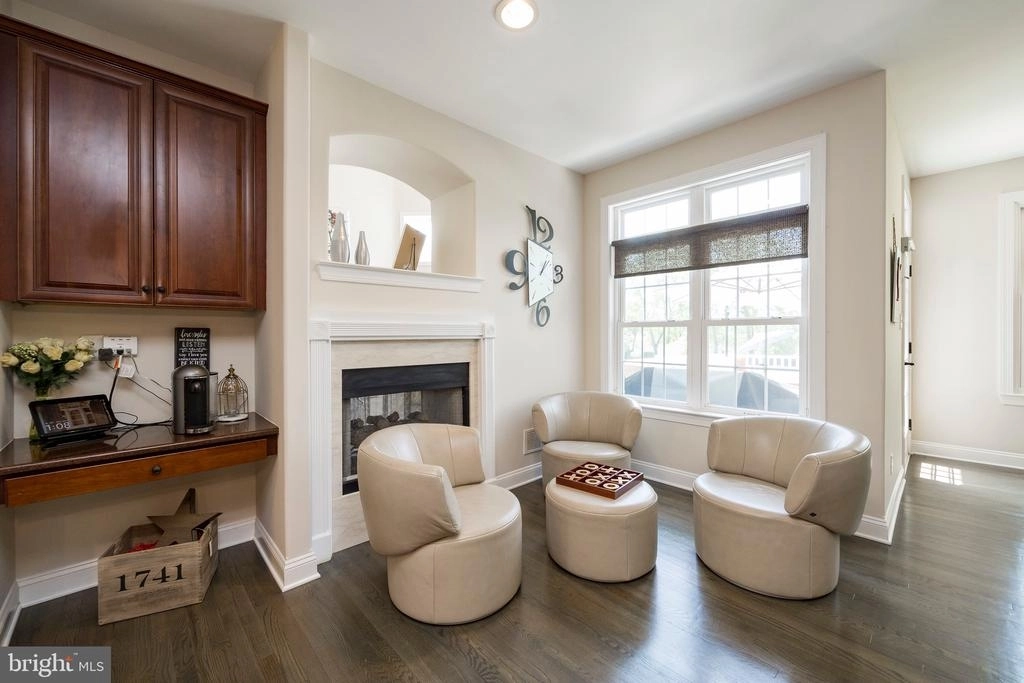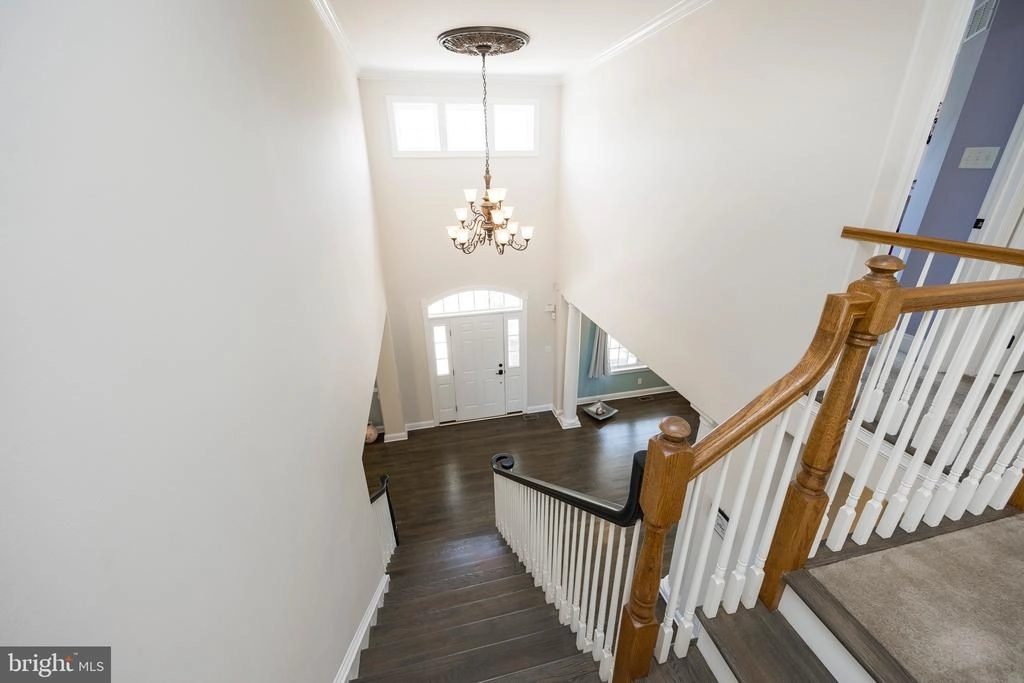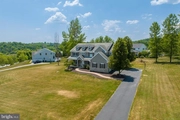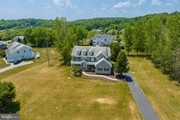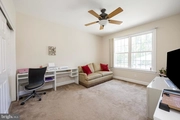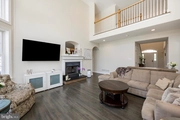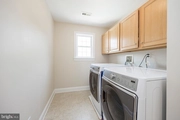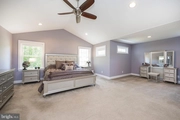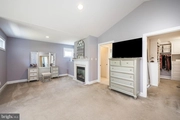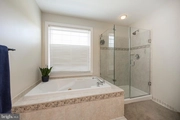$845,000
●
House -
Off Market
1741 TERESA CT
DOWNINGTOWN, PA 19335
5 Beds
3 Baths
4158 Sqft
$845,239
RealtyHop Estimate
-0.56%
Since Sep 1, 2023
National-US
Primary Model
About This Property
1741 Teresa Court is Back on the Market due to an opposition to
HOAS regulations. Your dream home is here... Gorgeous
upgraded and Expanded "Berwyn" model Baker built Estate home is for
sale in Estates of Broad Run in the award winning Downingtown West
& STEM Schools. This gorgeous Hardi-plank clad colonial with hard
to find grand FRONT PORCH, SUNROOM, DUAL FIREPLACE, first floor
IN-LAW SUITE & WALK-UP BASEMENT is situated on a premium leveled
one acre lot. The brand new paved entry shows off this gorgeous
estate. Get awed by elegant rounded drywall corners, rounded
archways, niches, newly refinished hardwood floors & recessed
lights, crown & chair railing throughout the first floor. Enter
this home into the stately two-story foyer with wood staircase and
brand new gleaming hardwood floors. On the left is a large formal
living and to the right is an elegant formal dining room for large
gatherings newly painted with beautiful modern lighting features.
Continue around the stairs into the spacious two-story family room
which has half-moon wall of windows, a two-side gas fireplace and
is full of light. To the left, a sought after first floor bedroom
and a full first bath is there for your convenience. To the right
of the family room is the grand DREAM kitchen fit for a
Professional Chef featuring a massive center island, newer Bosch
appliances and upgraded cherry cabinets, double oven, breakfast bar
and gleaming quartz counters and Custom closet designed
walk-in pantry. Picture yourself reading a book in front of
the cozy see-through fireplace on a wintery night. Kitchen also
boasts a desirable sunroom and convenient workstation, coffee bar
or table-side pub. Off the kitchen, there is an access to the
convenient 3-CAR garage and oversized mudroom complete with custom
build-ins perfect for all your storage and transitional needs. A
rear staircase from Kitchen has private access to the second floor,
highlighted by an impressive primary bedroom with sitting area, gas
fireplace, a large walk-in custom designed closet, with so many
built-ins your head will spin, and master bath with his & her
vanities, custom tiles, Quartz Countertop, separate shower, and
JETTED soaking tub. The second floor is also nicely appointed by
three large sized bedrooms with recessed lights, oversized closets
and hall bath. A separate Laundry room completes the second floor.
Spacious unfinished walkup basement with 10'' ceiling offers plenty
of extra space. Huge Maintenance free deck that accommodates your
entertaining whims! Finished off by a new solar panel heated
Anthony Sylvan inground pool with extra wide pool decking and
diving board. The property has also been equipped with electric
fencing for the protection of the pets in your house and comes with
2 collars! Economic DUAL HVAC Systems, security cameras and ring
doorbell, New upstairs AC, new Hot Water Heater. Super Low Property
Taxes! Extra long resurfaced driveway for 8+car parking!
Conveniently located near Shopping & Restaurants, Rt 30 & 202, West
Bradford Elementary School, United Sports Complex, Shadyside and
Broad Run Parks. This house won't be around long. This House is
ready to go!
Unit Size
4,158Ft²
Days on Market
62 days
Land Size
1.00 acres
Price per sqft
$204
Property Type
House
Property Taxes
$840
HOA Dues
$820
Year Built
2005
Last updated: 10 months ago (Bright MLS #PACT2046590)
Price History
| Date / Event | Date | Event | Price |
|---|---|---|---|
| Aug 8, 2023 | Sold to James Jesberger, Miluska Ri... | $845,000 | |
| Sold to James Jesberger, Miluska Ri... | |||
| Jul 9, 2023 | In contract | - | |
| In contract | |||
| Jul 4, 2023 | Relisted | $850,000 | |
| Relisted | |||
| Jun 24, 2023 | In contract | - | |
| In contract | |||
| Jun 19, 2023 | Relisted | $850,000 | |
| Relisted | |||
Show More

Property Highlights
Garage
Air Conditioning
Fireplace
Building Info
Overview
Building
Neighborhood
Zoning
Geography
Comparables
Unit
Status
Status
Type
Beds
Baths
ft²
Price/ft²
Price/ft²
Asking Price
Listed On
Listed On
Closing Price
Sold On
Sold On
HOA + Taxes
Sold
House
2
Beds
1
Bath
2,380 ft²
$349/ft²
$830,000
Apr 13, 2023
$830,000
Jun 27, 2023
-
In Contract
House
7
Beds
7
Baths
4,712 ft²
$186/ft²
$875,000
Jun 14, 2023
-
$100/mo


