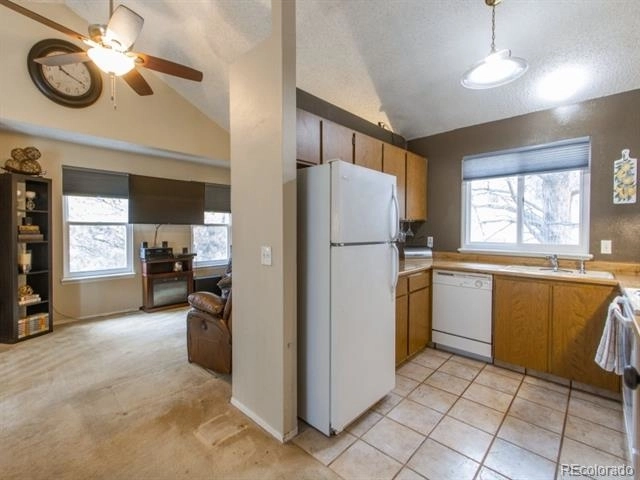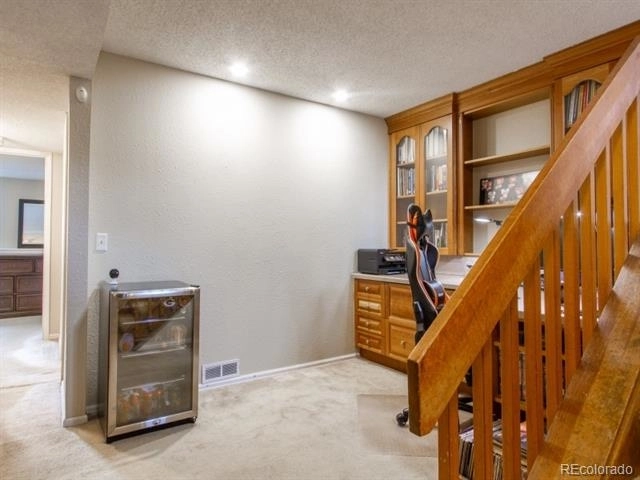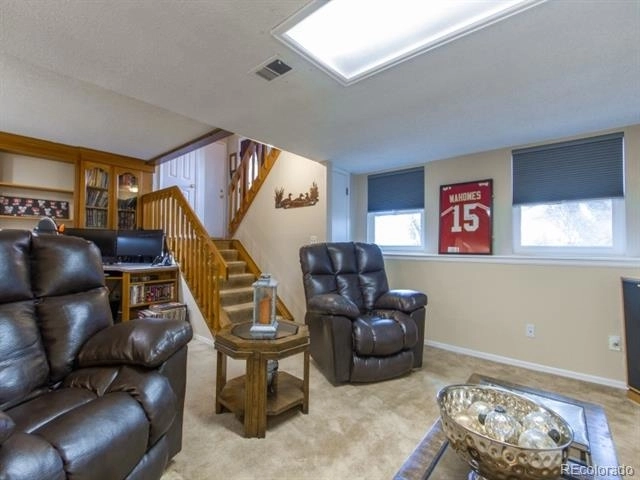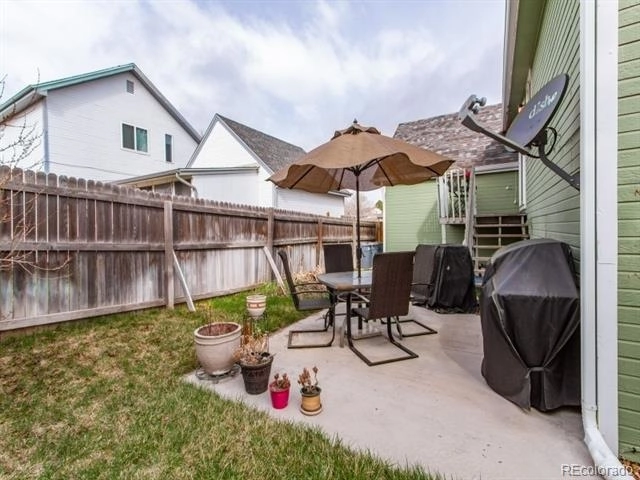

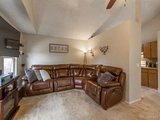

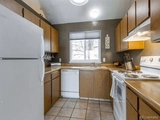




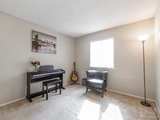


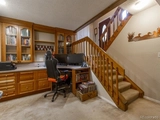

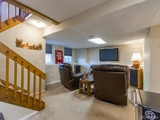





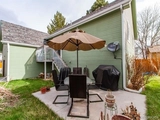


1 /
23
Map
$454,894*
●
House -
Off Market
17404 East Layton Drive
Aurora, CO 80015
3 Beds
2 Baths
1662 Sqft
$295,000 - $359,000
Reference Base Price*
38.73%
Since Jun 1, 2019
CO-Denver
Primary Model
Sold May 21, 2019
$328,900
Buyer
Seller
$293,900
by Residential Mortgage Llc
Mortgage Due Oct 01, 2051
Sold Apr 13, 2009
$142,000
Buyer
Seller
$139,428
by Rocky Mountain Mortgage Specia
Mortgage Due Apr 01, 2039
About This Property
Great split level home with 3 bedrooms, 2 baths and 1,662 square
feet. The upper level has vaulted ceilings with a living room,
kitchen, 2 bedrooms and full bath. The lower level showcases a
spacious family room, large bedroom, laundry and 3/4 bathroom. Over
the past several years, the home has been updated with new windows
and exterior doors (2017), new furnace (2016), new A/C (2016), new
water heater (2015), new roof (2014) and newer concrete work and
exterior paint (2014). All the major items have been replaced. 1
car attached garage. Convenient access to I-225, bus lines,
shopping, dining and Quincy Reservoir. Cherry Creek School
District. No HOA!
The manager has listed the unit size as 1662 square feet.
The manager has listed the unit size as 1662 square feet.
Unit Size
1,662Ft²
Days on Market
-
Land Size
0.10 acres
Price per sqft
$197
Property Type
House
Property Taxes
-
HOA Dues
-
Year Built
1983
Price History
| Date / Event | Date | Event | Price |
|---|---|---|---|
| May 23, 2019 | No longer available | - | |
| No longer available | |||
| Apr 21, 2019 | Listed | $327,900 | |
| Listed | |||
Property Highlights
Air Conditioning
Building Info
Overview
Building
Neighborhood
Geography
Comparables
Unit
Status
Status
Type
Beds
Baths
ft²
Price/ft²
Price/ft²
Asking Price
Listed On
Listed On
Closing Price
Sold On
Sold On
HOA + Taxes





