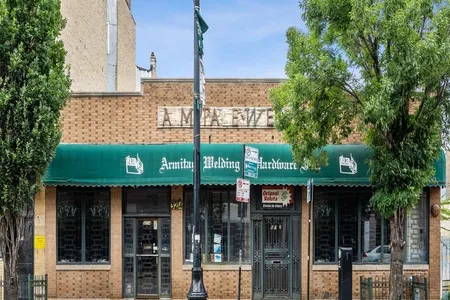





































1 /
38
Map
$1,001,576*
●
House -
Off Market
1740 N Talman Avenue
Chicago, IL 60647
3 Beds
3.5 Baths,
1
Half Bath
3876 Sqft
$900,000 - $1,098,000
Reference Base Price*
0.17%
Since Jul 1, 2023
National-US
Primary Model
Sold Jun 26, 2023
$1,050,000
Seller
$900,000
by The Huntington National Bank
Mortgage Due Jul 01, 2053
Sold Jun 04, 2021
$885,000
Buyer
Seller
$708,000
by Jpmorgan Chase Bank Na
Mortgage Due Jun 01, 2051
About This Property
Immaculate home boasts a stunning 4000 sq ft of living space that
has been meticulously cared for with attention to every detail.
What truly sets this home apart, however, is the warmth and
inviting atmosphere that it exudes. From the light-filled
living/dining room that overlooks the landscaped front yard to the
spacious family room with custom built-in media wall, cabinets, and
electric fireplace, typical of every room in this home has been
designed with comfort and relaxation in mind. The fully
equipped chef's kitchen is perfect for today's modern living,
allowing to cook and entertain family and friends open to the
adjacent informal entertainment space that likewise spills out onto
the deck. As well as offering a rare side entrance that
leads to a convenient second mud area. The well-lit lower level
features a cozy family room with a wet bar and fireplace, making it
the perfect spot for hosting guests or spending time with family.
Additionally, the lower level offers ample storage space, a
massive 4th bedroom, a full bath and laundry room, making it an
ideal space for families and guests alike. As you ascend to
the bright second level, you are greeted by skylights that flood
the space with natural light. The second level features two
secondary bedrooms likewise bathed in natural light, additional
laundry, and a primary suite that is simply breathtaking.
The primary suite boasts a walk-in closet and an ensuite
marble bath with a steam shower, jacuzzi tub, and double vanities,
making it the perfect retreat after a long day. One of the
many highlights of this home is the deck that is equipped with an
outdoor speaker system, making it the perfect spot for outdoor
dining, and lounging. The 2-car garage rounds out this stunning
home, making it the complete package. But it doesn't end
there. Not only is your future home a thing of elegance and comfort
it's ideally located in West Bucktown, giving you a view and easy
access to the 606 pedestrian east/west arterial park trail,
masterfully designed Humboldt Park with it's ample spaces and
facilities, smaller area playgrounds walking distance from your
front door, the Blue Line, and many popular Bucktown and Logan
Square restaurants. Truly a perfect symbiotic relationship between
home, living and neighborhood in every sense of the word being so
ideally located to all area offerings for all ages and ease of
access to downtown and surrounding neighborhoods. You'd be hard
pressed to ask for more. Don't hesitate to schedule a tour,
this beauty will not last long.
The manager has listed the unit size as 3876 square feet.
The manager has listed the unit size as 3876 square feet.
Unit Size
3,876Ft²
Days on Market
-
Land Size
0.07 acres
Price per sqft
$258
Property Type
House
Property Taxes
$1,302
HOA Dues
-
Year Built
2008
Price History
| Date / Event | Date | Event | Price |
|---|---|---|---|
| Jun 26, 2023 | Sold to Julia Mhlaba Riley, Peter M... | $1,050,000 | |
| Sold to Julia Mhlaba Riley, Peter M... | |||
| Jun 9, 2023 | No longer available | - | |
| No longer available | |||
| Apr 25, 2023 | In contract | - | |
| In contract | |||
| Apr 18, 2023 | Listed | $999,900 | |
| Listed | |||
| Jun 4, 2021 | Sold to Daniel Vandyke | $885,000 | |
| Sold to Daniel Vandyke | |||
Show More

Property Highlights
Fireplace
Air Conditioning
Building Info
Overview
Building
Neighborhood
Zoning
Geography
Comparables
Unit
Status
Status
Type
Beds
Baths
ft²
Price/ft²
Price/ft²
Asking Price
Listed On
Listed On
Closing Price
Sold On
Sold On
HOA + Taxes
In Contract
Multifamily
3
Beds
2.5
Baths
2,700 ft²
$314/ft²
$849,000
Jan 18, 2023
-
$295/mo
In Contract
Townhouse
4
Beds
4.5
Baths
3,300 ft²
$295/ft²
$975,000
Mar 21, 2023
-
$1,762/mo
Active
Multifamily
4
Beds
3.5
Baths
3,000 ft²
$333/ft²
$999,999
Feb 14, 2023
-
$1,636/mo
Active
Commercial
Loft
-
7,000 ft²
$136/ft²
$949,900
Jul 27, 2022
-
$1,664/mo
About Northwest Side
Similar Homes for Sale
Nearby Rentals

$2,800 /mo
- 1 Bed
- 1 Bath
- 796 ft²

$2,673 /mo
- 1 Bed
- 1 Bath
- 748 ft²











































