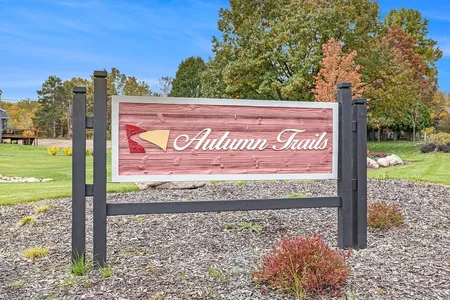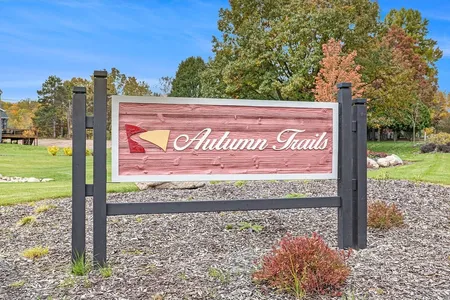$540,000
●
House -
Off Market
174 Glencarin Drive NE
Rockford, MI 49341
5 Beds
4 Baths,
1
Half Bath
3684 Sqft
$3,451
Estimated Monthly
4.28%
Cap Rate
About This Property
Two story home in the heart of a walkable neighborhood in downtown
Rockford has a walk-out finished
basement and includes 5 bedrooms, 3 1/2 baths and a pool. Enjoy the beautiful view of a pond and nature from the oversized deck or warm and inviting sunroom. Main level primary suite has a large jacuzzi tub and huge walk-in closet. You'll also find a private office with built-ins and French doors. Cold winters will be cozy with heated tile floors on the main level plus two fireplaces. Upstairs are three bedrooms, a large bathroom and a bonus room. Lower level has bar area, full bedroom and bathroom and walks out to the backyard. Large work room that opens to the outside is perfect for storing pool and yard tools. Don't miss the opportunity to call this exquisite property your new home.
basement and includes 5 bedrooms, 3 1/2 baths and a pool. Enjoy the beautiful view of a pond and nature from the oversized deck or warm and inviting sunroom. Main level primary suite has a large jacuzzi tub and huge walk-in closet. You'll also find a private office with built-ins and French doors. Cold winters will be cozy with heated tile floors on the main level plus two fireplaces. Upstairs are three bedrooms, a large bathroom and a bonus room. Lower level has bar area, full bedroom and bathroom and walks out to the backyard. Large work room that opens to the outside is perfect for storing pool and yard tools. Don't miss the opportunity to call this exquisite property your new home.
Unit Size
3,684Ft²
Days on Market
75 days
Land Size
1.54 acres
Price per sqft
$152
Property Type
House
Property Taxes
$701
HOA Dues
-
Year Built
2000
Last updated: 24 days ago (MichRIC MLS #23144188)
Price History
| Date / Event | Date | Event | Price |
|---|---|---|---|
| Feb 23, 2024 | No longer available | - | |
| No longer available | |||
| Feb 23, 2024 | Sold to Brandon W Lowey, Mackenzie ... | $540,000 | |
| Sold to Brandon W Lowey, Mackenzie ... | |||
| Jan 31, 2024 | In contract | - | |
| In contract | |||
| Jan 13, 2024 | Relisted | $560,000 | |
| Relisted | |||
| Dec 12, 2023 | In contract | - | |
| In contract | |||
Show More

Property Highlights
Air Conditioning
Fireplace
Garage
Building Info
Overview
Building
Neighborhood
Zoning
Geography
Comparables
Unit
Status
Status
Type
Beds
Baths
ft²
Price/ft²
Price/ft²
Asking Price
Listed On
Listed On
Closing Price
Sold On
Sold On
HOA + Taxes
Sold
House
5
Beds
4
Baths
2,812 ft²
$196/ft²
$550,000
Jun 7, 2023
$550,000
Aug 25, 2023
$685/mo
House
4
Beds
4
Baths
2,599 ft²
$181/ft²
$470,000
Apr 4, 2024
$470,000
Apr 25, 2024
$477/mo
House
4
Beds
3
Baths
2,691 ft²
$189/ft²
$509,701
Oct 25, 2022
$509,701
Oct 25, 2022
$179/mo
House
4
Beds
3
Baths
2,547 ft²
$184/ft²
$468,549
Nov 15, 2022
$468,549
Nov 15, 2022
-
House
4
Beds
3
Baths
2,048 ft²
$229/ft²
$470,000
Jun 9, 2023
$470,000
Aug 11, 2023
-
House
4
Beds
3
Baths
1,953 ft²
$234/ft²
$456,197
Mar 30, 2023
$456,197
Mar 30, 2023
-
In Contract
House
5
Beds
4
Baths
3,006 ft²
$185/ft²
$555,000
Jun 5, 2024
-
$834/mo
Active
House
4
Beds
3
Baths
2,215 ft²
$226/ft²
$499,900
May 14, 2024
-
$41/mo
Condo
3
Beds
3
Baths
2,440 ft²
$203/ft²
$495,000
May 22, 2024
-
$909/mo
Other
Loft
2.5
Baths
2,373 ft²
$275/ft²
$653,000
Dec 18, 2021
-
-
Other
Loft
2.5
Baths
2,244 ft²
$291/ft²
$652,000
Dec 18, 2021
-
-
Other
Loft
2.5
Baths
1,943 ft²
$314/ft²
$611,000
Feb 10, 2023
-
-
About Rockford
Similar Homes for Sale

$611,000
- Loft
- 2.5 Baths
- 1,943 ft²

$652,000
- Loft
- 2.5 Baths
- 2,244 ft²





































































































































