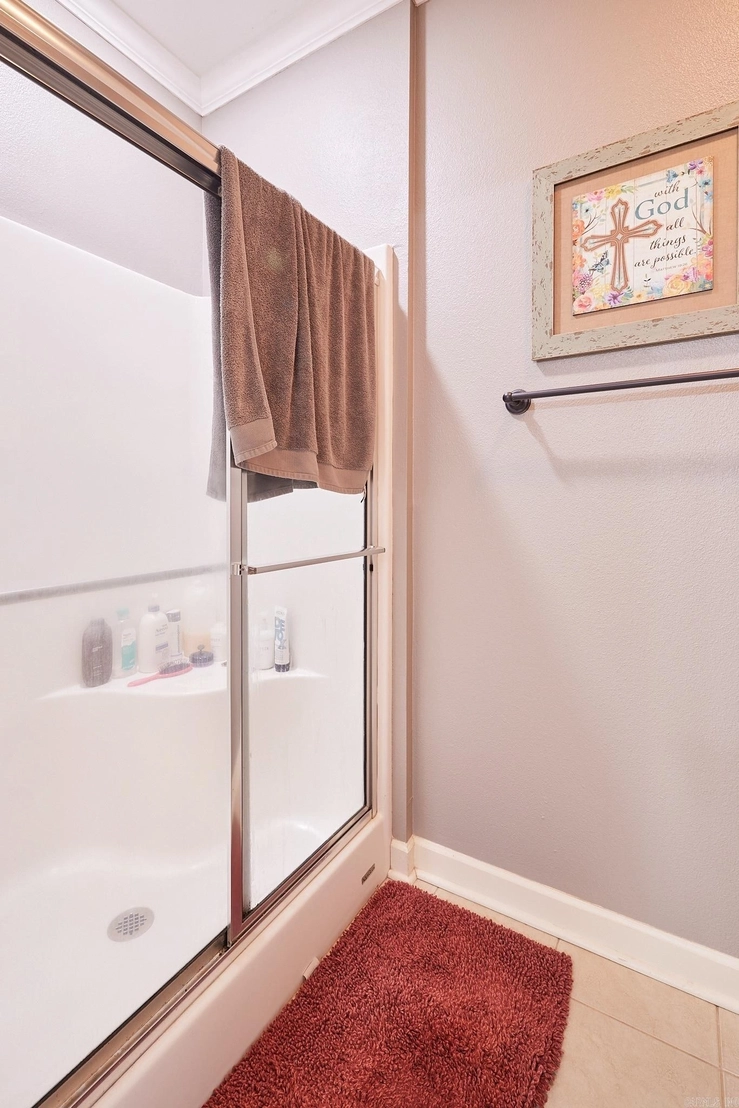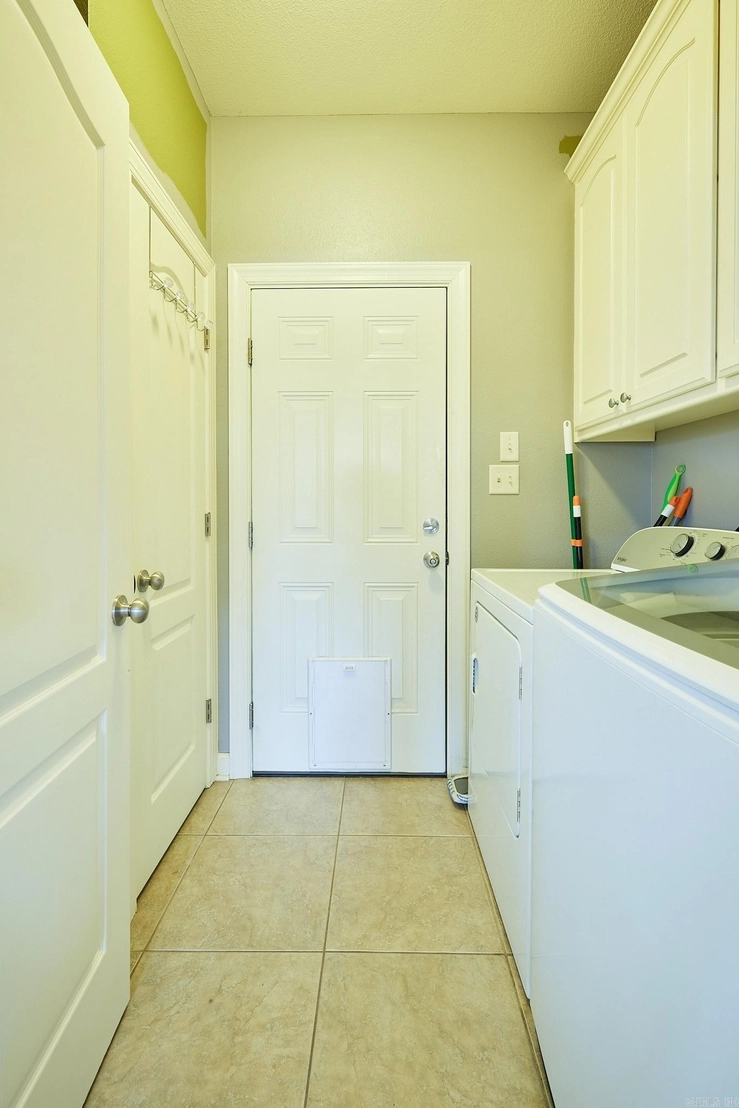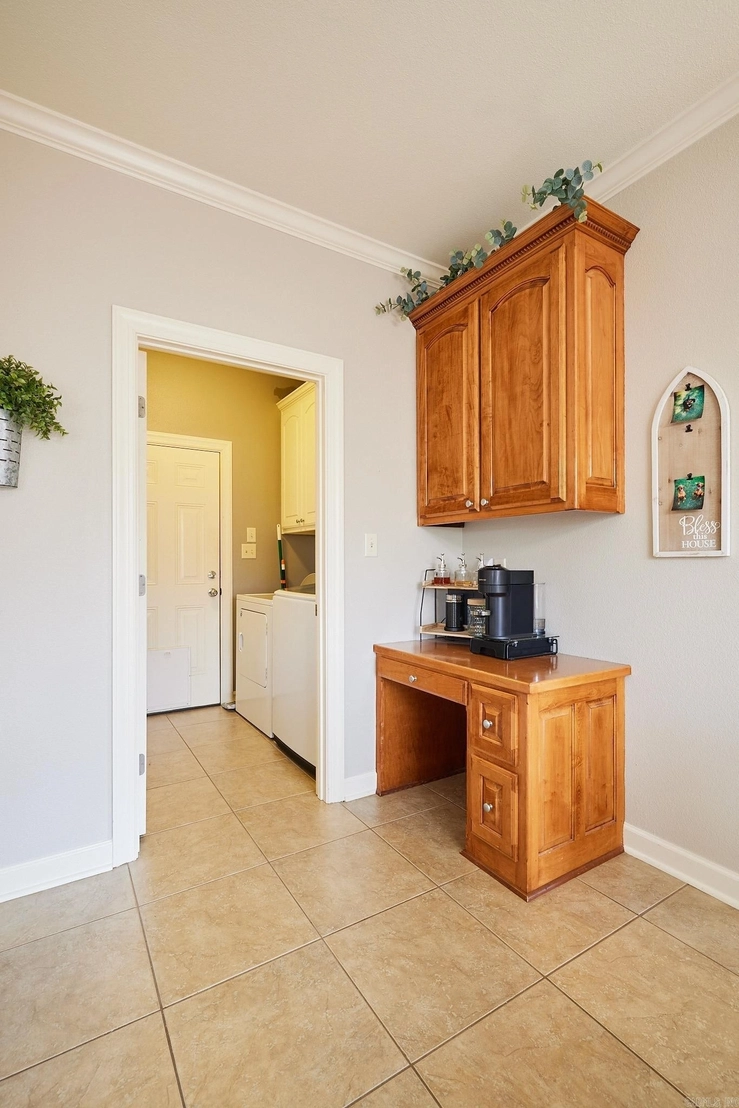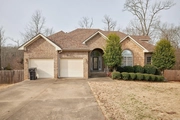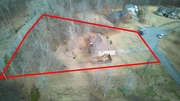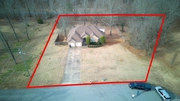$319,900
↓ $5K (1.6%)
●
House -
For Sale
1739 Yorkshire Drive
Benton, AR 72019
4 Beds
2 Baths
2070 Sqft
$1,611
Estimated Monthly
$0
HOA / Fees
5.52%
Cap Rate
About This Property
Come live in Salem Heights, beautiful 4 bedroom 2 bath home located
on 1.53 acres. This home features an open floor plan, big window to
look out to the wonderful backyard. Lovely kitchen, separate
laundry room, newer carpet, new paint, new dishwasher. Nice back
deck, partially covered. Two car garage, all brick home. New roof
2021, gas log fireplace to warm up on those chilly nights. Home is
situated on a quiet cul-de-sac.
The manager has listed the unit size as 2070 square feet.
The manager has listed the unit size as 2070 square feet.
Unit Size
2,070Ft²
Days on Market
132 days
Land Size
1.53 acres
Price per sqft
$155
Property Type
House
Property Taxes
$40
HOA Dues
-
Year Built
2006
Listed By
Last updated: 2 months ago (CARMLS #23040605)
Price History
| Date / Event | Date | Event | Price |
|---|---|---|---|
| Mar 31, 2024 | Price Decreased |
$319,900
↓ $5K
(1.6%)
|
|
| Price Decreased | |||
| Mar 24, 2024 | Price Decreased |
$325,000
↓ $10K
(3%)
|
|
| Price Decreased | |||
| Mar 8, 2024 | Price Decreased |
$335,000
↓ $10K
(2.9%)
|
|
| Price Decreased | |||
| Feb 27, 2024 | Price Decreased |
$345,000
↓ $5K
(1.4%)
|
|
| Price Decreased | |||
| Jan 30, 2024 | Price Decreased |
$350,000
↓ $8K
(2.2%)
|
|
| Price Decreased | |||
Show More

Property Highlights
Fireplace
Air Conditioning
Interior Details
Interior Information
Deck
Fireplace Information
Fireplace
Exterior Details
Exterior Information
Brick
Comb





















