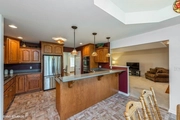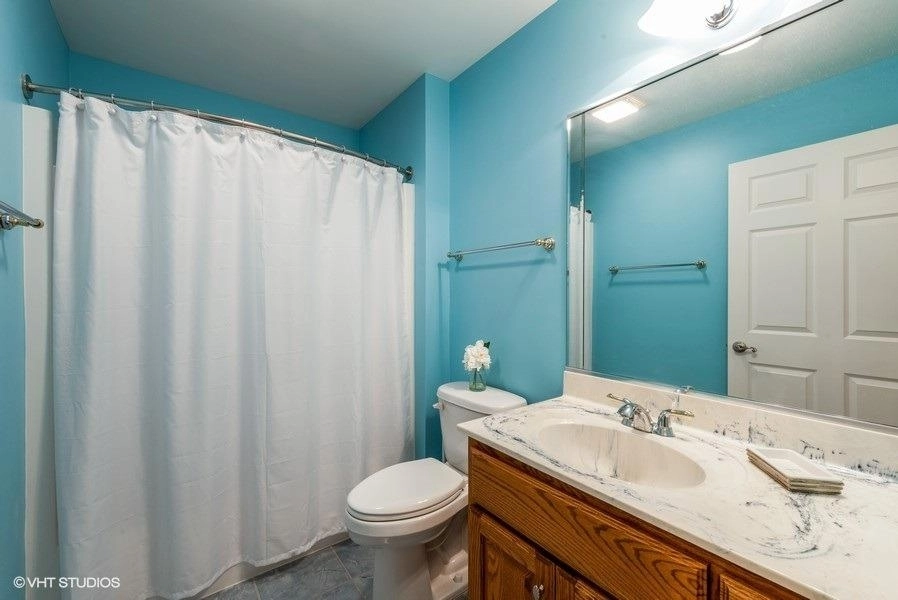




















1 /
21
Map
$512,081*
●
House -
Off Market
1734 Silver Hawk Drive
Crown Point, IN 46307
3 Beds
3 Baths,
1
Half Bath
2393 Sqft
$410,000 - $500,000
Reference Base Price*
12.55%
Since Nov 1, 2021
National-US
Primary Model
Sold Nov 24, 2021
$341,300
Buyer
Seller
$273,000
by Centier Bank
Mortgage Due Dec 01, 2051
Sold Apr 10, 2007
$398,600
Seller
$318,916
by Taylor Bean & Whitaker Mortgag
Mortgage Due Apr 01, 2037
About This Property
Welcome to this beautifully maintained brick ranch-style home! Walk
into a generous living room featuring vaulted ceiling and gas-lit
fire place; ample room for your entertainment ensemble. Kitchen
made perfect for every lifestyle, breakfast bar or eat-in nook over
looking a spacious deck for summer bbq's. For special holidays and
all that home cooking, you have 2 built-in ovens and an elegant
formal dining room to accommodate everyone! Two large bedrooms and
one Master suite; a private haven with your very own reading
alcove. Master bath complete with shower, sunken bath tub, walk in
closet and his/her separate vanities. Home includes all major
appliances and a generator! Full size unfinished basement for
future additional living space, 3 car garage, storage galore,
landscaped, and located in desirable Silver Hawk. This one is a
must see!
The manager has listed the unit size as 2393 square feet.
The manager has listed the unit size as 2393 square feet.
Unit Size
2,393Ft²
Days on Market
-
Land Size
0.47 acres
Price per sqft
$190
Property Type
House
Property Taxes
$168
HOA Dues
$1,600
Year Built
2006
Price History
| Date / Event | Date | Event | Price |
|---|---|---|---|
| Nov 24, 2021 | Sold to Ryan M Wadas | $341,300 | |
| Sold to Ryan M Wadas | |||
| Oct 6, 2021 | No longer available | - | |
| No longer available | |||
| Sep 25, 2021 | Price Decreased |
$455,000
↓ $10K
(2.2%)
|
|
| Price Decreased | |||
| Sep 1, 2021 | Listed | $465,000 | |
| Listed | |||
Property Highlights
Fireplace
Air Conditioning
Garage























