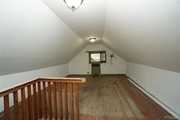

































1 /
34
Map
$329,973
●
House -
In Contract
173 Dellwood Road
Amherst, NY 14226
6 Beds
3 Baths
$2,248
Estimated Monthly
$0
HOA / Fees
7.64%
Cap Rate
About This Property
WELCOME TO 173 DELLWOOD RD, SO CLOSE TO DELLWOOD PARK; SPACIOUS
HOME WITH SO MANY FEATURES THAT CAN BE MADE TO YOUR SPECIAL NEEDS,
SUCH AS HOME OFFICE &/OR WORKSHOP IN GARAGE JUST TO THINK SO
MANY POSSIBILITIES; A beautiful 5-6 bedroom home with a fabulous
floor plan; This property boasts spectacular space to host family
and friends. First floor showcases a Family room with fireplace,
Formal Dining room, Custom kitchen is complete with lots of counter
space, Island, plus an eating area; A sunroom adds more sensational
space to work, study or play with a spectacular view of the yard
which is like a park; Family Room or office, Bar room, first floor
full bath; All nice sized rooms on the 2nd floor. Owners' suite has
a wonderful walk-in closet and lovely bath, loaded with cabinet
storage units; and just minutes from the city, airport and UB.
OFFERS WILL BE REVIEWED AS THEY COME IN.
Unit Size
-
Days on Market
-
Land Size
0.22 acres
Price per sqft
-
Property Type
House
Property Taxes
$627
HOA Dues
-
Year Built
1945
Listed By
Last updated: 5 days ago (NYSAMLS #B1525587)
Price History
| Date / Event | Date | Event | Price |
|---|---|---|---|
| Apr 23, 2024 | In contract | - | |
| In contract | |||
| Apr 17, 2024 | Price Decreased |
$329,973
↓ $19K
(5.5%)
|
|
| Price Decreased | |||
| Mar 11, 2024 | Listed by Howard Hanna WNY Inc. | $349,173 | |
| Listed by Howard Hanna WNY Inc. | |||
Property Highlights
Garage
Air Conditioning
Fireplace
Parking Details
Has Garage
Parking Features: Detached, Electricity, Workshopin Garage, Water Available, Garage Door Opener
Garage Spaces: 2
Interior Details
Bedroom Information
Bedrooms: 6
Bedrooms on Main Level: 1
Bathroom Information
Full Bathrooms: 3
Bathrooms on Main Level: 1
Interior Information
Interior Features: Den, Separate Formal Dining Room, Eatin Kitchen, Separate Formal Living Room, Home Office, Kitchen Island, Pantry, Sliding Glass Doors, Natural Woodwork, Bedroomon Main Level
Appliances: Dryer, Dishwasher, Disposal, Gas Water Heater, Microwave, Washer
Flooring Type: CeramicTile, Hardwood, Laminate, Tile, Varies
Room Information
Laundry Features: In Basement
Rooms: 11
Fireplace Information
Has Fireplace
Fireplaces: 1
Basement Information
Has Basement
Full, PartiallyFinished, SumpPump
Exterior Details
Property Information
Road Frontage Type: CityStreet
Property Condition: Resale
Year Built: 1945
Building Information
Foundation Details: Block
Other Structures: Sheds, Storage, Garage Apartment
Roof: Asphalt, Shingle
Construction Materials: Composite Siding, Vinyl Siding, Copper Plumbing
Outdoor Living Structures: Open, Porch
Lot Information
NearPublicTransit, Rectangular, ResidentialLot
Lot Size Dimensions: 50X200
Lot Size Acres: 0.22
Lot Size Square Feet: 10000
Land Information
Land Assessed Value: $0
Financial Details
Tax Assessed Value: $194,000
Tax Annual Amount: $7,527
Utilities Details
Cooling Type: Window Units
Heating Type: Gas, Hot Water
Utilities: Sewer Connected, Water Connected
Building Info
Overview
Building
Neighborhood
Geography
Comparables
Unit
Status
Status
Type
Beds
Baths
ft²
Price/ft²
Price/ft²
Asking Price
Listed On
Listed On
Closing Price
Sold On
Sold On
HOA + Taxes
House
3
Beds
2
Baths
-
$265,000
Sep 12, 2022
$265,000
Dec 9, 2022
$543/mo
About Eggertsville
Similar Homes for Sale
Nearby Rentals

$3,000 /mo
- 4 Beds
- 2 Baths
- 2,168 ft²

$2,725 /mo
- 3 Beds
- 3 Baths
- 1,128 ft²






































