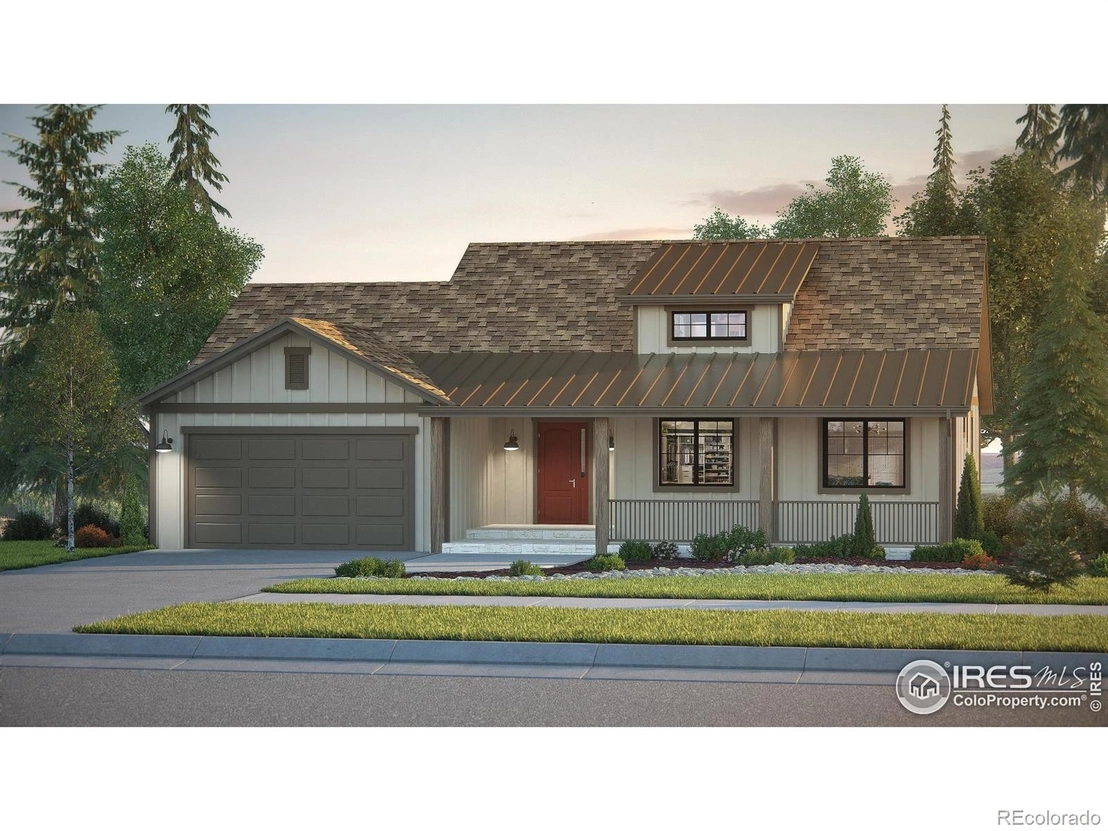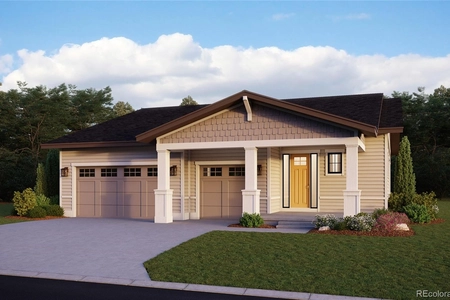


1 /
3
Map
$836,441
●
House -
In Contract
1726 Companion Way
Fort Collins, CO 80524
4 Beds
3 Baths
2925 Sqft
$4,112
Estimated Monthly
$4
HOA / Fees
3.87%
Cap Rate
About This Property
Pre-Sale. The Hudson 55 by Bridgewater Homes! This version of our
most popular ranch style home has 4 beds and 3 baths plus main
floor office, 75% + finished basement! Quality construction w/2x6
exterior walls. Inviting and open floor plan features - engineered
hardwood flooring on main level, upgraded gourmet kitchen,
stainless steel appliances, induction cooktop, double ovens, slab
quartz counters, walk-in pantry, primary suite with luxury 5pc bath
& large walk-in closet, humidifier and AC. Front Yard Landscaping,
16'x14' covered patio & oversized 3 car tandem garage. Pre-Sale
Unit Size
2,925Ft²
Days on Market
-
Land Size
0.14 acres
Price per sqft
$286
Property Type
House
Property Taxes
-
HOA Dues
$4
Year Built
-
Listed By
Leslie Moen
C3 Real Estate Solutions, LLC
Last updated: 13 days ago (REcolorado MLS #RECIR1003507)
Price History
| Date / Event | Date | Event | Price |
|---|---|---|---|
| Jan 18, 2024 | Listed by C3 Real Estate Solutions, LLC | $836,441 | |
| Listed by C3 Real Estate Solutions, LLC | |||
Property Highlights
Garage
Air Conditioning
Parking Details
Total Number of Parking: 3
Attached Garage
Parking Features: Oversized, Tandem
Garage Spaces: 3
Interior Details
Bathroom Information
Full Bathrooms: 3
Interior Information
Interior Features: Eat-in Kitchen, Five Piece Bath, Open Floorplan, Pantry, Smart Thermostat, Vaulted Ceiling(s), Walk-In Closet(s)
Appliances: Dishwasher, Disposal, Double Oven, Humidifier, Microwave, Oven, Refrigerator
Room 1
Level: Main
Room 2
Level: Basement
Type: Carpet
Room 3
Level: Main
Room 4
Level: Basement
Room 5
Level: Main
Room 6
Level: Main
Room 7
Level: Main
Room 8
Level: Main
Room 9
Level: Main
Room 10
Level: Main
Room 11
Level: Main
Room 12
Level: Basement
Type: Carpet
Room 13
Level: Basement
Type: Carpet
Basement Information
Basement: Full
Exterior Details
Property Information
Architectual Style: Contemporary
Property Type: Residential
Property Sub Type: Single Family Residence
Property Condition: Under Construction
Year Built: 2024
Building Information
Levels: One
Structure Type: House
Building Area Total: 3703
Construction Methods: Stone, Wood Frame
Roof: Composition, Metal
Lot Information
Lot Features: Level, Sprinklers In Front
Lot Size Acres: 0.14
Lot Size Square Feet: 6300
Land Information
Water Source: Public
Financial Details
Tax Year: 2023
Utilities Details
Cooling: Ceiling Fan(s), Central Air
Heating: Forced Air
Sewer : Public Sewer
Location Details
County or Parish: Larimer
Other Details
Association Fee Includes: Reserves, Maintenance Grounds, Snow Removal, Trash
Association Fee: $50
Association Fee Freq: Annually
Selling Agency Compensation: 3.00
Building Info
Overview
Building
Neighborhood
Geography
Comparables
Unit
Status
Status
Type
Beds
Baths
ft²
Price/ft²
Price/ft²
Asking Price
Listed On
Listed On
Closing Price
Sold On
Sold On
HOA + Taxes
Sold
House
4
Beds
3
Baths
2,584 ft²
$324/ft²
$836,872
Feb 23, 2024
$836,872
Apr 8, 2024
$4/mo
Sold
House
4
Beds
3
Baths
2,584 ft²
$324/ft²
$836,872
Mar 25, 2024
$836,872
Apr 8, 2024
$220/mo
Sold
House
4
Beds
3
Baths
3,335 ft²
$204/ft²
$680,000
Feb 21, 2024
$680,000
Apr 11, 2024
$291/mo
Sold
House
5
Beds
3
Baths
3,211 ft²
$283/ft²
$908,000
Jan 31, 2023
$908,000
May 31, 2023
$4/mo
Sold
House
5
Beds
3
Baths
3,352 ft²
$268/ft²
$898,672
Feb 10, 2023
$898,672
Oct 19, 2023
$4/mo
Sold
House
5
Beds
3
Baths
3,373 ft²
$291/ft²
$980,000
Feb 8, 2024
$980,000
Mar 25, 2024
$4/mo
About Water's Edge
Similar Homes for Sale

$699,500
- Loft
- 4.5 Baths
- 3,601 ft²

$873,315
- Loft
- 4.5 Baths
- 3,601 ft²








