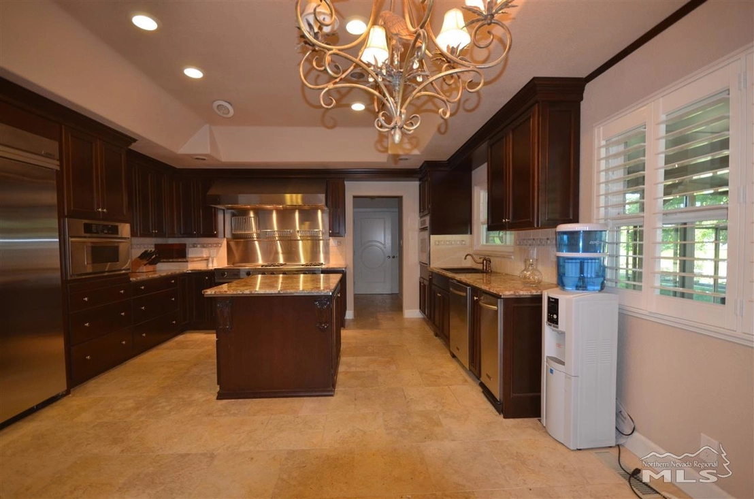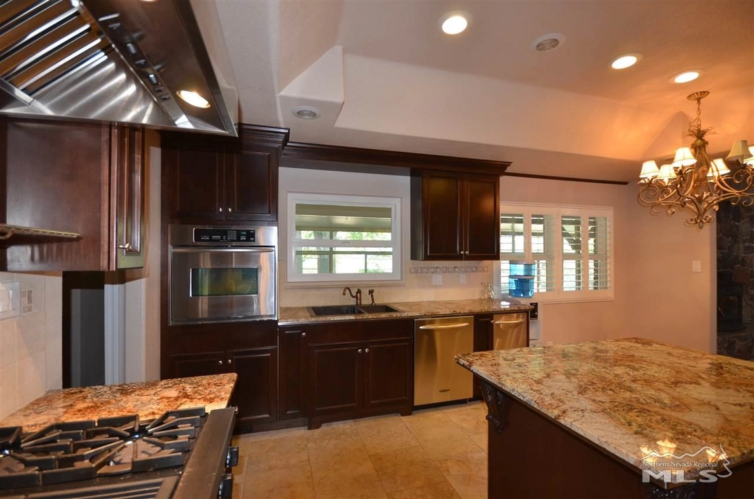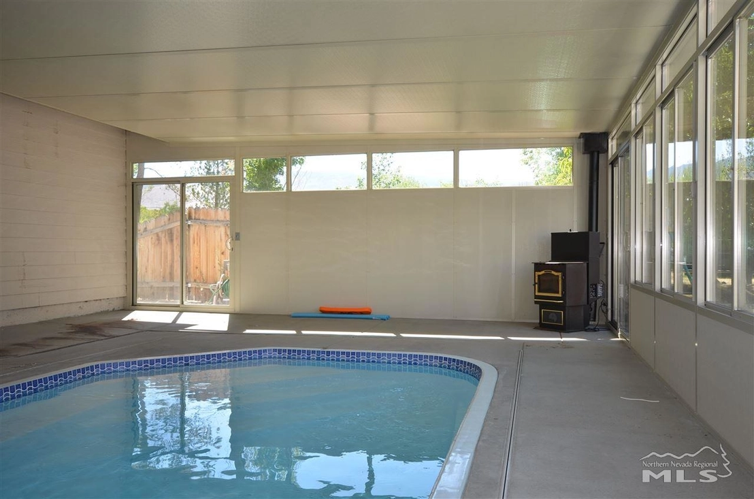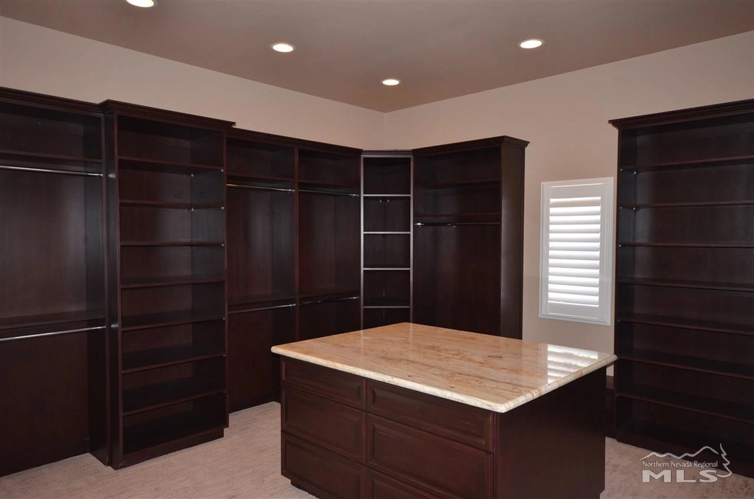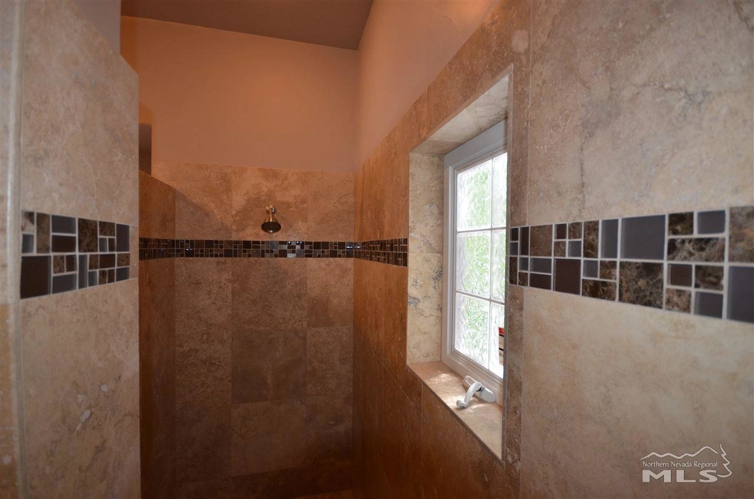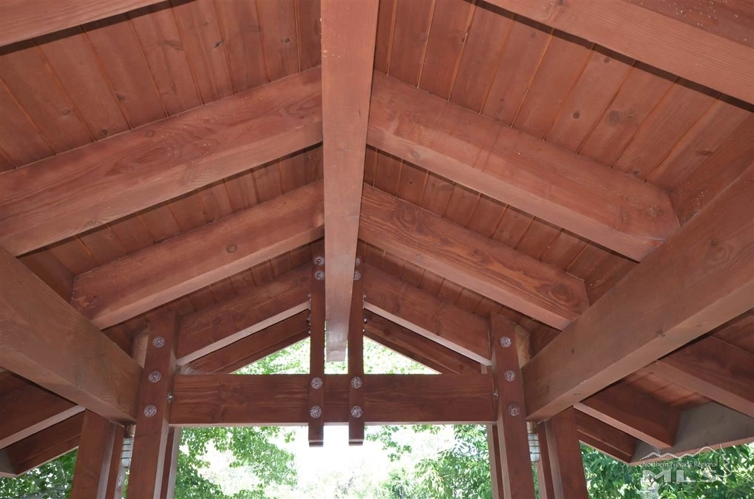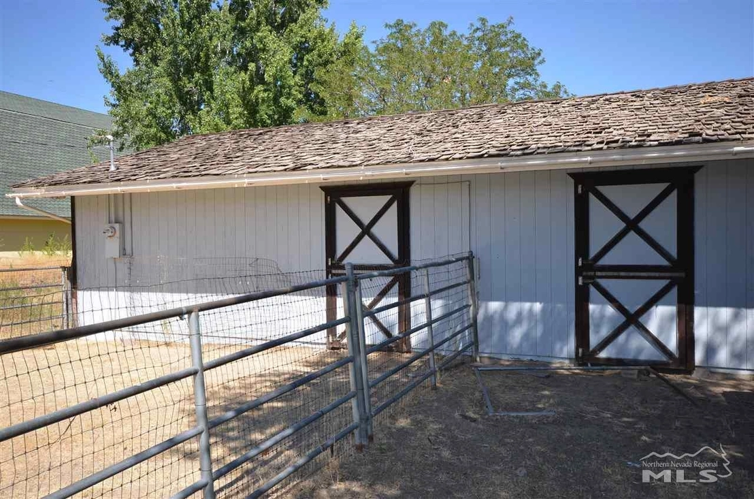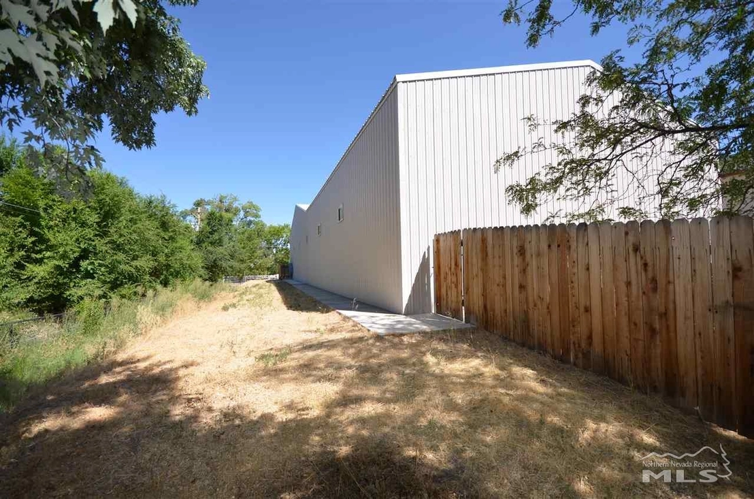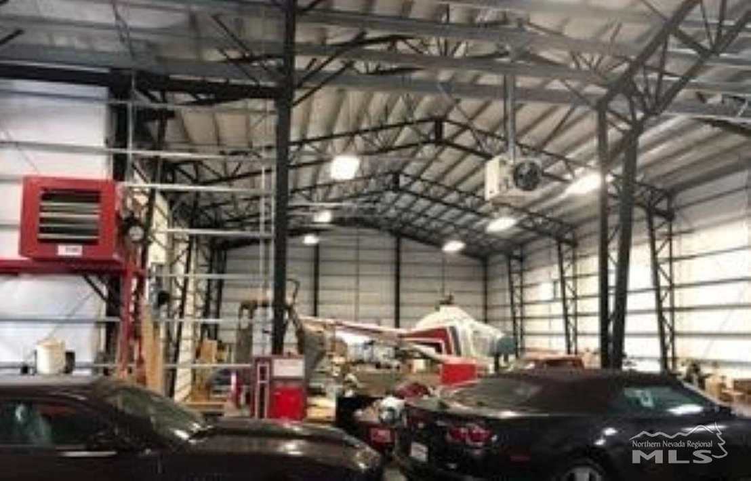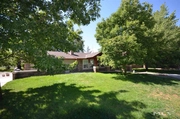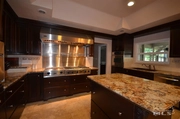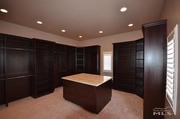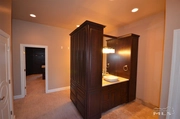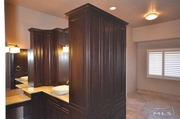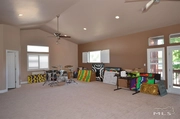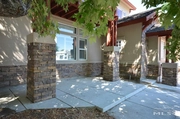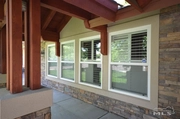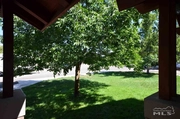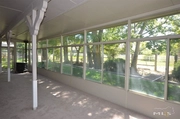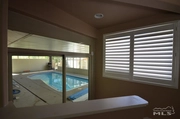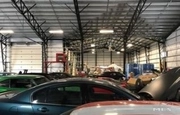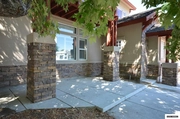$2,395,663*
●
House -
Off Market
1725 Holcomb Ranch Lane
Reno, NV 89511
5 Beds
5 Baths,
2
Half Baths
6560 Sqft
$1,773,000 - $2,167,000
Reference Base Price*
21.61%
Since May 1, 2021
National-US
Primary Model
Sold Sep 25, 2023
$2,595,000
$726,200
by Guild Mortgage Company Llc
Mortgage Due Oct 01, 2053
Sold Jun 07, 2021
$1,905,000
Buyer
Seller
$1,425,000
by Wells Fargo Bank Na
Mortgage Due Jul 01, 2051
About This Property
Located in south Reno, this home has been impeccably remodeled and
has a brand new 2,800 sq. ft. addition. High ceilings, solar
lighting tubes, plantation shutters, crown molding, surround sound
and designer modern colors throughout. Impressive 9,600 sq. ft. 45+
car over insulated garage/shop with 5 12X14 doors for getting
semis, large R.V.s, art cars etc. in. Beautiful stone fireplaces.
Listing Agent: Derek V Larson Email Address:
[email protected] Broker: Krch Realty Kitchen has a commercial
Viking range with 1,200 CFM fan. convection/microwave combo, 30
cubic foot built in refrigerator. Sliding glass doors in Master
Bedroom #1 to go to your indoor pool, a large bathroom with walk in
closet, make up area and walk in shower. Master bedroom #2 features
a huge walk in closet with granite folding table,cabinets and
hamper, his and her sit down separated vanity. Attached two + car
garage and 2+ car garage in back,three stall barn with heated tack
room. And 1 acre ft last chance ditch water Rights
The manager has listed the unit size as 6560 square feet.
The manager has listed the unit size as 6560 square feet.
Unit Size
6,560Ft²
Days on Market
-
Land Size
2.51 acres
Price per sqft
$300
Property Type
House
Property Taxes
$12,235
HOA Dues
-
Year Built
1973
Price History
| Date / Event | Date | Event | Price |
|---|---|---|---|
| Sep 25, 2023 | Sold to Murphy | $2,595,000 | |
| Sold to Murphy | |||
| Jun 7, 2021 | Sold to Erik Henry, Kelly Henry | $1,905,000 | |
| Sold to Erik Henry, Kelly Henry | |||
| Apr 23, 2021 | No longer available | - | |
| No longer available | |||
| Apr 15, 2021 | Price Decreased |
$1,970,000
↓ $5K
(0.3%)
|
|
| Price Decreased | |||
| Feb 3, 2021 | Price Decreased |
$1,975,000
↓ $4K
(0.2%)
|
|
| Price Decreased | |||
Show More

Property Highlights
Fireplace
Garage



