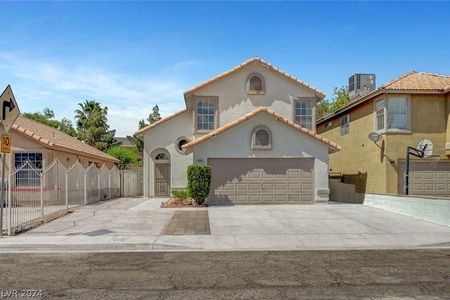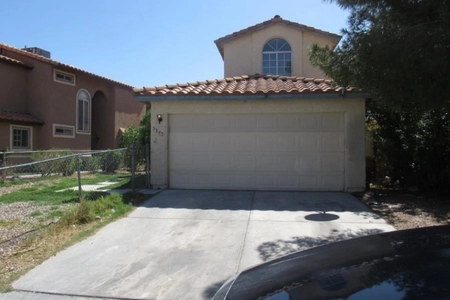


































1 /
35
Map
$365,000
●
House -
In Contract
1725 Foxglove Drive
Las Vegas, NV 89142
3 Beds
2 Baths
$1,884
Estimated Monthly
5.45%
Cap Rate
About This Property
Step into your dream oasis! This charming one-story home offers the
perfect blend of comfort and freedom. There's NO HOA and you have
an extended driveway to park a boat or RV. No residential neighbors
across the street so you'll always have street parking for your
guests. As you approach, you'll be greeted by the sight of a lush,
manicured front yard with a big, mature tree. Upon entering, you'll
be immediately captivated by the bright and airy interior,
illuminated by natural light streaming in through large windows.
The open-concept living space connects the living room, dining
area, and kitchen, providing an ideal layout for both relaxation
and entertaining. There's plenty of space outdoors too where you
can BBQ or store your items in the Tuff Shed. The primary bedroom
features a glass door out to the backyard. Two additional bedrooms
offer versatile space for guests, home offices, or personal
hobbies.
Unit Size
-
Days on Market
-
Land Size
0.15 acres
Price per sqft
-
Property Type
House
Property Taxes
$92
HOA Dues
-
Year Built
1987
Listed By
Last updated: 2 months ago (GLVAR #2582262)
Price History
| Date / Event | Date | Event | Price |
|---|---|---|---|
| May 17, 2024 | In contract | - | |
| In contract | |||
| May 9, 2024 | Listed by Elite Realty | $365,000 | |
| Listed by Elite Realty | |||
| Jan 21, 2022 | Sold to Charles P Amies | $333,500 | |
| Sold to Charles P Amies | |||
| Jan 12, 2022 | No longer available | - | |
| No longer available | |||
| Jan 7, 2022 | Listed by Elite Realty | $320,000 | |
| Listed by Elite Realty | |||
Show More

Property Highlights
Garage
Air Conditioning
Fireplace
Parking Details
Has Garage
Parking Features: Attached, Garage, Garage Door Opener, Inside Entrance, R V Potential, R V Access Parking, R V Paved, Shelves, Storage
Garage Spaces: 2
Interior Details
Bedroom Information
Bedrooms: 3
Bathroom Information
Full Bathrooms: 1
Interior Information
Interior Features: Bedroomon Main Level, Ceiling Fans, Window Treatments
Appliances: Dryer, Dishwasher, Disposal, Gas Range, Microwave, Refrigerator, Washer
Flooring Type: Laminate
Room Information
Laundry Features: Gas Dryer Hookup, Main Level, Laundry Room
Rooms: 8
Fireplace Information
Has Fireplace
Gas, Living Room
Fireplaces: 1
Exterior Details
Property Information
Property Condition: Resale
Year Built: 1987
Building Information
Roof: Composition, Shingle
Window Features: Blinds, Window Treatments
Construction Materials: Block, Stucco
Outdoor Living Structures: Covered, Patio
Lot Information
BackYard, FrontYard, SprinklersInRear, SprinklersInFront, Landscaped, SprinklersTimer, Item14Acre
Lot Size Acres: 0.15
Lot Size Square Feet: 6534
Financial Details
Tax Annual Amount: $1,099
Utilities Details
Cooling Type: Central Air, Gas
Heating Type: Central, Gas
Utilities: Underground Utilities
Location Details
Association Amenities: None
Building Info
Overview
Building
Neighborhood
Zoning
Geography
Comparables
Unit
Status
Status
Type
Beds
Baths
ft²
Price/ft²
Price/ft²
Asking Price
Listed On
Listed On
Closing Price
Sold On
Sold On
HOA + Taxes
House
3
Beds
3
Baths
-
$335,000
Jun 16, 2023
$335,000
Aug 11, 2023
$69/mo
House
3
Beds
2
Baths
-
$330,000
Feb 27, 2023
$330,000
Mar 22, 2023
$81/mo
About Sunrise Manor
Similar Homes for Sale
Nearby Rentals

$1,850 /mo
- 4 Beds
- 2.5 Baths
- 1,942 ft²

$1,750 /mo
- 3 Beds
- 1 Bath
- 1,152 ft²









































