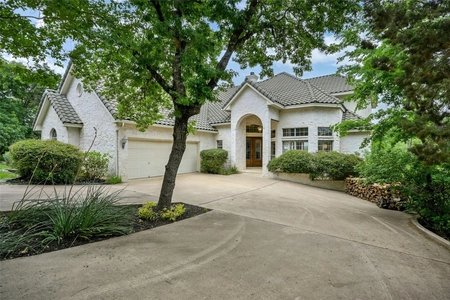$1,350,000
●
House -
For Sale
17234 E Reed Parks RD
Jonestown, TX 78645
3 Beds
2 Baths,
1
Half Bath
2139 Sqft
$7,357
Estimated Monthly
$0
HOA / Fees
1.22%
Cap Rate
About This Property
Nestled in the woods, this home was built in 1965 and has features
ahead of its time. The natural light makes every room so open
and bright allowing you to enjoy the beauty of the trees and
wildflowers. The family room is quite spacious with many
built-ins and showcases a beamed ceiling. The kitchen has so
much storage and ample counter space allowing you to prepare those
yummy meals for your family. There is a primary bath with a
walk-in shower/tub combination for those who require such access in
addition to the hall half-bath. The front porch is the
perfect place to relax and enjoy the peace and serenity of this
property, listening to the birds and watching the wildlife. Behind
the kitchen is a storage/craft/work room with access to the
unfinished upstairs rooms -- a large living/sleeping area with
outstanding views plus an unfinished bath -- lots of potential
here. Being so close in, it is hard to imagine how peaceful
and tranquil this property is, living in the country while still
close enough to enjoy city advantages. Yes, the home does
need some TLC, which is reflected in the price, it is unusual to
find over 4 acres this beautiful. This is a diamond in the
rough!
Unit Size
2,139Ft²
Days on Market
40 days
Land Size
4.23 acres
Price per sqft
$631
Property Type
House
Property Taxes
$728
HOA Dues
-
Year Built
1965
Listed By
Last updated: 2 months ago (Unlock MLS #ACT1241602)
Price History
| Date / Event | Date | Event | Price |
|---|---|---|---|
| Mar 28, 2024 | Listed by Keller Williams - Lake Travis | $1,350,000 | |
| Listed by Keller Williams - Lake Travis | |||
|
|
|||
|
Nestled in the woods, this home was built in 1965 and has features
ahead of its time. The natural light makes every room so open and
bright allowing you to enjoy the beauty of the trees and
wildflowers. The family room is quite spacious with many built-ins
and showcases a beamed ceiling. The kitchen has so much storage and
ample counter space allowing you to prepare those yummy meals for
your family. There is a primary bath with a walk-in shower/tub
combination for those who require such…
|
|||
Property Highlights
Fireplace
Parking Details
Total Number of Parking: 2
Parking Features: Carport
Interior Details
Bathroom Information
Half Bathrooms: 1
Full Bathrooms: 1
Interior Information
Interior Features: Bookcases, Ceiling Fan(s), Beamed Ceilings, Primary Bedroom on Main, See Remarks
Appliances: Built-In Electric Oven, Electric Cooktop, Electric Water Heater
Flooring Type: Carpet, Linoleum, See Remarks
Cooling: Ceiling Fan(s), Wall/Window Unit(s)
Heating: Electric, Fireplace(s)
Living Area: 2139
Room 1
Level: Main
Type: Kitchen
Features: Kitchn - Breakfast Area, Eat In Kitchen
Room 2
Level: Main
Type: Family Room
Features: Beamed Ceilings, Bookcases, Ceiling Fan(s)
Room 3
Level: Main
Type: Primary Bathroom
Features: Full Bath
Room 4
Level: Main
Type: Primary Bedroom
Features: Full Bath
Fireplace Information
Fireplace Features: Family Room
Fireplaces: 1
Exterior Details
Property Information
Property Type: Residential
Property Sub Type: Single Family Residence
Green Energy Efficient
Property Condition: Resale
Year Built: 1965
Year Built Source: Public Records
View Desription: Hill Country, Panoramic, Trees/Woods
Fencing: None
Building Information
Levels: Two
Construction Materials: Wood Siding, Stone
Foundation: Slab
Roof: Metal
Exterior Information
Exterior Features: None
Pool Information
Pool Features: None
Lot Information
Lot Features: Native Plants, Public Maintained Road, Trees-Heavy, Trees-Large (Over 40 Ft)
Lot Size Acres: 4.23
Lot Size Square Feet: 184258.8
Land Information
Water Source: Well
Financial Details
Tax Year: 2023
Tax Annual Amount: $8,737
Utilities Details
Water Source: Well
Sewer : Septic Tank
Utilities For Property: Electricity Connected, Natural Gas Not Available, Water Connected
Location Details
Directions: 1431 to EAST Reeds Park Road; 17234 will be the second driveway on your right and is well marked
Community Features: General Aircraft Airport, Lake, Library, Park
Other Details
Selling Agency Compensation: 3.000
Building Info
Overview
Building
Neighborhood
Geography
Comparables
Unit
Status
Status
Type
Beds
Baths
ft²
Price/ft²
Price/ft²
Asking Price
Listed On
Listed On
Closing Price
Sold On
Sold On
HOA + Taxes
House
4
Beds
5
Baths
4,379 ft²
$1,300,000
Jan 15, 2020
$1,170,000 - $1,430,000
May 15, 2020
$1,913/mo
House
4
Beds
3
Baths
4,849 ft²
$287/ft²
$1,390,000
Apr 10, 2023
-
Nov 30, -0001
$1,458/mo
Active
House
3
Beds
2
Baths
2,800 ft²
$482/ft²
$1,350,000
Jul 20, 2022
-
$683/mo
Active
House
4
Beds
2
Baths
2,406 ft²
$499/ft²
$1,200,000
Dec 9, 2023
-
$548/mo
Active
House
4
Beds
4
Baths
3,408 ft²
$440/ft²
$1,499,000
Feb 29, 2024
-
$2,649/mo








































































