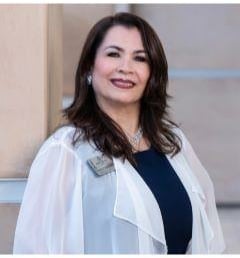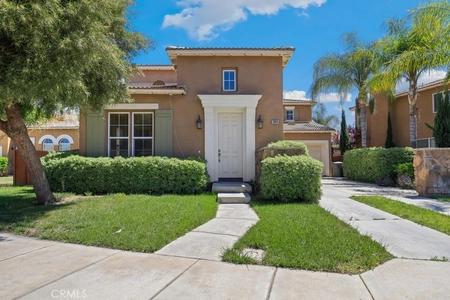





























1 /
30
Map
$517,000 - $631,000
●
House -
In Contract
1723 Dennison Drive
Perris, CA 92571
4 Beds
2.5 Baths,
1
Half Bath
2445 Sqft
Sold Jun 24, 2004
$276,500
Buyer
Seller
$261,500
by Nationstar Mortgage Llc
Mortgage Due May 01, 2038
About This Property
Step into your dream home located in the sought-after "Villages of
Avalon" community within Perris. This stunning 4-bedroom,
2.5-bathroom residence offers an exceptional blend of elegance,
functionality, and comfort, making it the ideal sanctuary for you
and your family. Upon entering, you're welcomed into an
inviting living room that effortlessly connects to the spacious
kitchen, creating a perfect hub for gatherings and daily
activities. The open floor plan enhances the sense of space, while
a sizable pantry ensures ample storage for all your kitchen
essentials. Throughout the home, elegant recessed lighting
adds a touch of modernity, complemented by energy-efficient
double-pane windows that fill the interiors with natural light. The
kitchen and bathrooms showcase luxurious quartz countertops,
elevating the overall aesthetic of the home. Parking is a
breeze with the 2-car attached oversized garage, complete with an
automatic opener. Storage solutions abound with plenty of closet
space strategically placed throughout the residence.
Upstairs, discover a versatile loft area, ideal for a home
office or study, providing a private retreat away from the main
living spaces. The master bedroom is a true haven, boasting a
spacious en-suite bathroom with a double vanity and a
shower/bathtub combination, along with a generously sized walk-in
closet. Additional bedrooms are conveniently located
upstairs, ensuring privacy and tranquility for all family members.
Immerse yourself in entertainment with surround sound systems
installed both upstairs and downstairs. Step outside to the
backyard oasis, where a charming patio area overlooks a serene
greenbelt and majestic mountain views, offering the perfect
backdrop for outdoor gatherings and relaxation. Convenience
meets functionality with the laundry room conveniently situated
upstairs, streamlining your daily routines. Enjoy cozy evenings by
the fireplace in the living room, creating a warm ambiance during
cooler nights. Furthermore, the low HOA fee covers access to
community amenities such as a pool, spa, and meticulously
maintained common areas, enhancing your lifestyle with leisure and
recreation options. Don't miss this exceptional opportunity
to own a beautiful home in a vibrant community. Schedule your
viewing today and make this your forever home!
The manager has listed the unit size as 2445 square feet.
The manager has listed the unit size as 2445 square feet.
Unit Size
2,445Ft²
Days on Market
-
Land Size
0.11 acres
Price per sqft
$235
Property Type
House
Property Taxes
-
HOA Dues
$115
Year Built
2004
Listed By

Price History
| Date / Event | Date | Event | Price |
|---|---|---|---|
| Jun 11, 2024 | In contract | - | |
| In contract | |||
| May 5, 2024 | Listed | $574,900 | |
| Listed | |||
| Jun 24, 2004 | Sold to Javier Carrillo | $276,500 | |
| Sold to Javier Carrillo | |||
Property Highlights
Air Conditioning
With View
Exterior Details
Exterior Information
Stucco
Building Info
Overview
Building
Neighborhood
Geography
Comparables
Unit
Status
Status
Type
Beds
Baths
ft²
Price/ft²
Price/ft²
Asking Price
Listed On
Listed On
Closing Price
Sold On
Sold On
HOA + Taxes
In Contract
House
4
Beds
3
Baths
2,068 ft²
$261/ft²
$539,999
Mar 21, 2024
-
$102/mo
In Contract
House
5
Beds
3
Baths
2,802 ft²
$200/ft²
$560,000
Nov 29, 2021
-
$102/mo
































