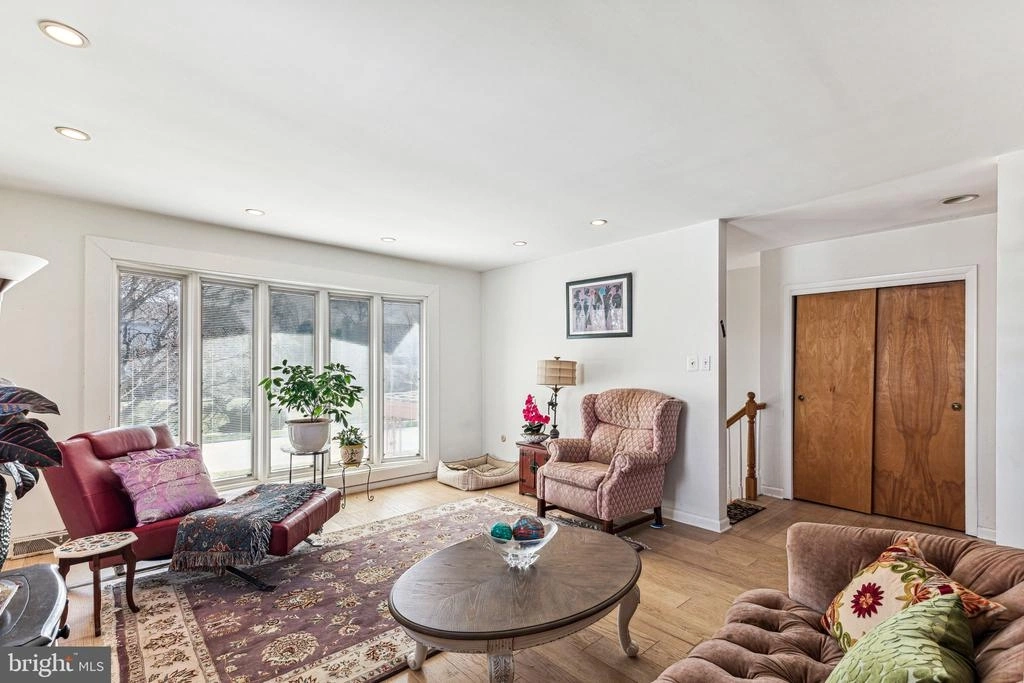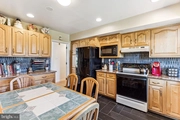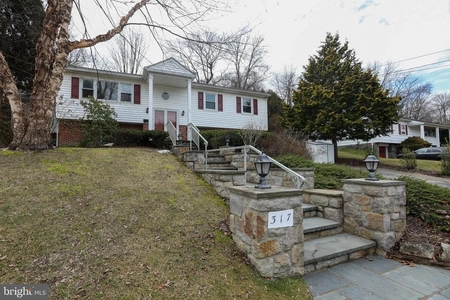$585,000
●
House -
In Contract
1721 SUE ELLEN DR
HAVERTOWN, PA 19083
4 Beds
3 Baths,
1
Half Bath
2462 Sqft
$2,873
Estimated Monthly
$0
HOA / Fees
About This Property
Welcome to 1721 Sue Ellen Drive nestled on a beautiful street in
Havertown! This charming split-level residence features four
bedrooms, and 3 bedrooms offering ample living space.
As you step inside, you'll be greeted by a warm and inviting ambiance, with natural light flooding through large front windows. The recently renovated eat-in kitchen features modern appliances, granite countertops, and ample storage space, perfect for hosting and entertaining guests.
The home's layout is designed for comfort and functionality, with a seamless flow between the living, dining, and kitchen areas. Upstairs, you'll find three cozy bedrooms, including a primary suite with en-suite bathrooms.
The lower level features the 4th bedroom/office space, spacious bonus living space/den with beautiful built in cabinetry and large glass sliding door to the deck and backyard. This level also features a half bath and shower, with potential to be a 3rd full bathroom. laundry area, additional storage and access to the two car garage.
Outside, the property boasts a generous yard, ideal for outdoor activities, gardening, or simply unwinding amidst nature's beauty. With a two-car garage, parking is convenient and secure, providing additional storage space for your vehicles or belongings.
Located on a picturesque street, this home offers the perfect blend of serenity and convenience. Enjoy easy access to a variety of shops, restaurants, and public transportation, ensuring that everything you need is just moments away.
Home upgrades: Water filtration: Rainsoft System.
-Newer HVAC/ water heater
-Newer electric panel - now 220 amps
- New garage door 2024
As you step inside, you'll be greeted by a warm and inviting ambiance, with natural light flooding through large front windows. The recently renovated eat-in kitchen features modern appliances, granite countertops, and ample storage space, perfect for hosting and entertaining guests.
The home's layout is designed for comfort and functionality, with a seamless flow between the living, dining, and kitchen areas. Upstairs, you'll find three cozy bedrooms, including a primary suite with en-suite bathrooms.
The lower level features the 4th bedroom/office space, spacious bonus living space/den with beautiful built in cabinetry and large glass sliding door to the deck and backyard. This level also features a half bath and shower, with potential to be a 3rd full bathroom. laundry area, additional storage and access to the two car garage.
Outside, the property boasts a generous yard, ideal for outdoor activities, gardening, or simply unwinding amidst nature's beauty. With a two-car garage, parking is convenient and secure, providing additional storage space for your vehicles or belongings.
Located on a picturesque street, this home offers the perfect blend of serenity and convenience. Enjoy easy access to a variety of shops, restaurants, and public transportation, ensuring that everything you need is just moments away.
Home upgrades: Water filtration: Rainsoft System.
-Newer HVAC/ water heater
-Newer electric panel - now 220 amps
- New garage door 2024
Unit Size
2,462Ft²
Days on Market
-
Land Size
0.20 acres
Price per sqft
$238
Property Type
House
Property Taxes
$778
HOA Dues
-
Year Built
1963
Listed By
Last updated: 2 months ago (Bright MLS #PADE2063344)
Price History
| Date / Event | Date | Event | Price |
|---|---|---|---|
| Mar 21, 2024 | In contract | - | |
| In contract | |||
| Mar 16, 2024 | Listed by Space & Company | $585,000 | |
| Listed by Space & Company | |||
Property Highlights
Garage
Air Conditioning
Parking Details
Has Garage
Garage Features: Garage Door Opener
Parking Features: Attached Garage, Driveway
Attached Garage Spaces: 2
Garage Spaces: 2
Total Garage and Parking Spaces: 5
Interior Details
Bedroom Information
Bedrooms on 1st Lower Level: 1
Bedrooms on Main Level: 3
Bathroom Information
Half Bathrooms on 1st Lower Level: 1
Interior Information
Living Area Square Feet Source: Assessor
Exterior Details
Property Information
Ownership Interest: Fee Simple
Year Built Source: Assessor
Building Information
Foundation Details: Concrete Perimeter
Other Structures: Above Grade, Below Grade
Structure Type: Detached
Construction Materials: Frame, Masonry
Pool Information
No Pool
Lot Information
Tidal Water: N
Lot Size Dimensions: 75.00 x 110.00
Lot Size Source: Assessor
Land Information
Land Assessed Value: $366,750
Above Grade Information
Finished Square Feet: 2462
Finished Square Feet Source: Assessor
Financial Details
County Tax: $1,099
County Tax Payment Frequency: Annually
City Town Tax: $1,575
City Town Tax Payment Frequency: Annually
Tax Assessed Value: $366,750
Tax Year: 2023
Tax Annual Amount: $9,338
Year Assessed: 2023
Utilities Details
Central Air
Cooling Type: Central A/C
Heating Type: Forced Air
Cooling Fuel: Natural Gas
Heating Fuel: Natural Gas
Hot Water: Natural Gas
Sewer Septic: Public Sewer
Water Source: Public
Building Info
Overview
Building
Neighborhood
Geography
Comparables
Unit
Status
Status
Type
Beds
Baths
ft²
Price/ft²
Price/ft²
Asking Price
Listed On
Listed On
Closing Price
Sold On
Sold On
HOA + Taxes
Sold
House
4
Beds
3
Baths
2,519 ft²
$220/ft²
$555,000
Feb 15, 2023
$555,000
Apr 14, 2023
-
Sold
House
4
Beds
3
Baths
2,411 ft²
$251/ft²
$605,000
Oct 22, 2021
$605,000
Dec 14, 2021
-
Sold
House
4
Beds
3
Baths
2,412 ft²
$259/ft²
$625,000
Oct 6, 2023
$625,000
Nov 29, 2023
-
Sold
House
4
Beds
2
Baths
2,308 ft²
$245/ft²
$565,000
Oct 27, 2023
$565,000
Dec 7, 2023
-
Sold
House
4
Beds
3
Baths
2,822 ft²
$188/ft²
$530,000
Nov 3, 2023
$530,000
Dec 20, 2023
-
Sold
House
4
Beds
3
Baths
1,870 ft²
$301/ft²
$562,000
Jul 14, 2023
$562,000
Aug 18, 2023
-
In Contract
House
3
Beds
2
Baths
2,084 ft²
$238/ft²
$495,000
Feb 28, 2024
-
-
















































































