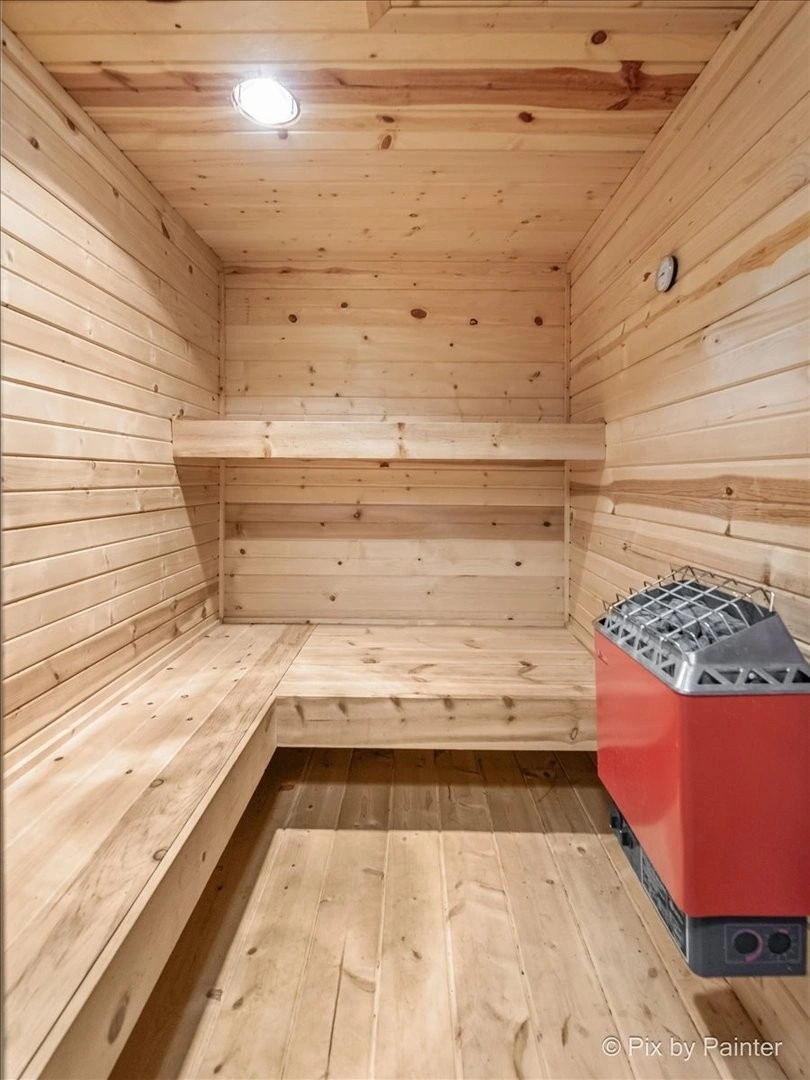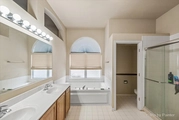$423,000 - $517,000
●
House -
In Contract
1721 Fernwood Lane
Algonquin, IL 60102
5 Beds
4.5 Baths,
1
Half Bath
5776 Sqft
Sold Feb 01, 2022
$450,000
Buyer
Seller
$427,500
by Fairway Independent Mortgage C
Mortgage Due Jan 01, 2052
Sold Nov 02, 2021
$430,000
Buyer
Seller
$408,500
by United Wholesale Mortgage
Mortgage Due Nov 01, 2051
About This Property
No home sale contingencies. Welcome to a breathtaking oasis of
luxury living! This extraordinary 6-bedroom, 4.5-bathroom
masterpiece spans over 5900 sq ft of pure opulence. As you step
through the entrance, prepare to be captivated by the grandeur of
the open floor plan, accentuated by a dramatic staircase and a
two-story sunny foyer, bathed in natural light. The first floor is
a showcase of elegance, featuring a spacious living and dining area
adorned with gleaming hardwood floors. The heart of this home is
undoubtedly the expansive kitchen, boasting 42-inch custom
cabinets, dual islands, stainless steel appliances including a
cooktop and double oven, cabinets crowned with molding, and a
ceramic backsplash that exudes sophistication. A haven of
tranquility awaits on the first floor with the master bedroom,
complete with a private bath featuring a whirlpool tub, separate
shower, and a generous walk-in closet. Upstairs, discover four
additional spacious bedrooms, a loft, and a hall bath, offering
ample space for family and guests. The lower level is a true
entertainer's paradise, with a fully finished basement that
includes a bedroom, office, kitchenette/wet bar area, a sprawling
rec room, and a sauna for the ultimate relaxation experience. A
full bath adds convenience, making this space ideal for in-law
living. Additionally, a storage room provides practicality for your
organizational needs. Indulge in the luxury of a three-car garage,
ensuring your vehicles are housed in style. Step outside onto the
spacious paver patio, where a fire pit beckons for cozy evenings,
and a playground invites playfulness. The serene pond completes the
picturesque scene, creating a perfect backdrop for those warm
summer days. This home is not only aesthetically pleasing but also
meticulously maintained. The sump pump, replaced with an iron one
just a year ago, ensures a dry and secure basement. The basement
renovation in 2023 showcases modern design, while the brand-new
sauna adds a touch of indulgence. The roof, replaced five years
ago, guarantees durability and longevity. Elegance, comfort, and
functionality seamlessly converge in this luxury residence,
offering a lifestyle of unparalleled grandeur. Welcome to your
dream home, where every detail has been carefully curated to create
a haven of timeless sophistication. This is a short sale, selling
As Is and subject to final bank approval.
The manager has listed the unit size as 5776 square feet.
The manager has listed the unit size as 5776 square feet.
Unit Size
5,776Ft²
Days on Market
-
Land Size
0.30 acres
Price per sqft
$81
Property Type
House
Property Taxes
$912
HOA Dues
$250
Year Built
1997
Listed By
Price History
| Date / Event | Date | Event | Price |
|---|---|---|---|
| Mar 13, 2024 | In contract | - | |
| In contract | |||
| Mar 7, 2024 | Price Decreased |
$470,000
↓ $5K
(1.1%)
|
|
| Price Decreased | |||
| Mar 2, 2024 | Price Decreased |
$475,000
↓ $15K
(3.1%)
|
|
| Price Decreased | |||
| Mar 1, 2024 | Price Decreased |
$490,000
↓ $5K
(1%)
|
|
| Price Decreased | |||
| Feb 25, 2024 | Price Decreased |
$495,000
↓ $4K
(0.8%)
|
|
| Price Decreased | |||
Show More

Property Highlights
Fireplace
Air Conditioning
Interior Details
Fireplace Information
Fireplace
Exterior Details
Exterior Information
Vinyl Siding



















































































































